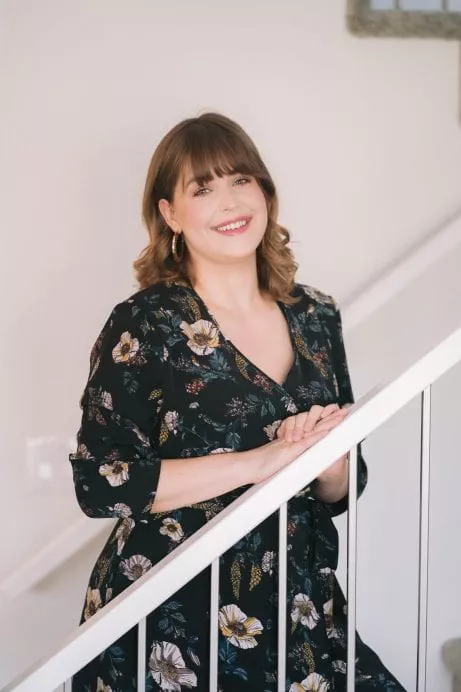Image Gallery
Request More Information
Contact
Diana Calkins
Sales Consultant
306.230.0365

The K2 floor plan seamlessly combines living, dining, and kitchen areas for effortless entertaining. You can cook and socialize simultaneously with the open-concept layout. The walk-in pantry offers ample storage, and the bonus room upstairs provides extra space for a family room, office, or playroom. This thoughtful design balances function and comfort, creating the perfect home for those who value togetherness and convenience.
Contact
Diana Calkins
Sales Consultant
306.230.0365
