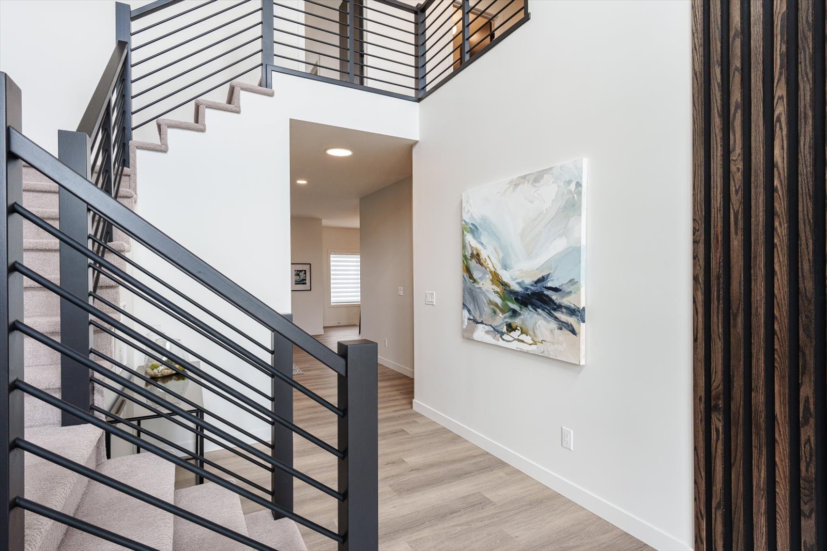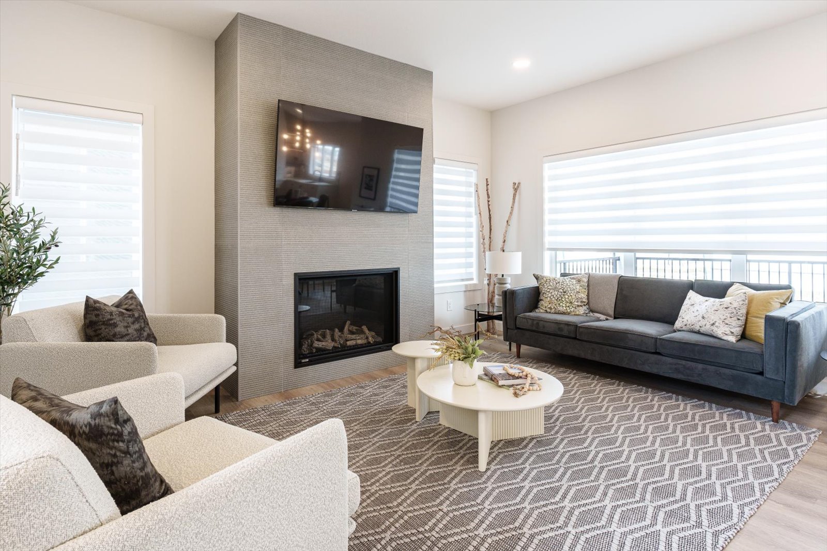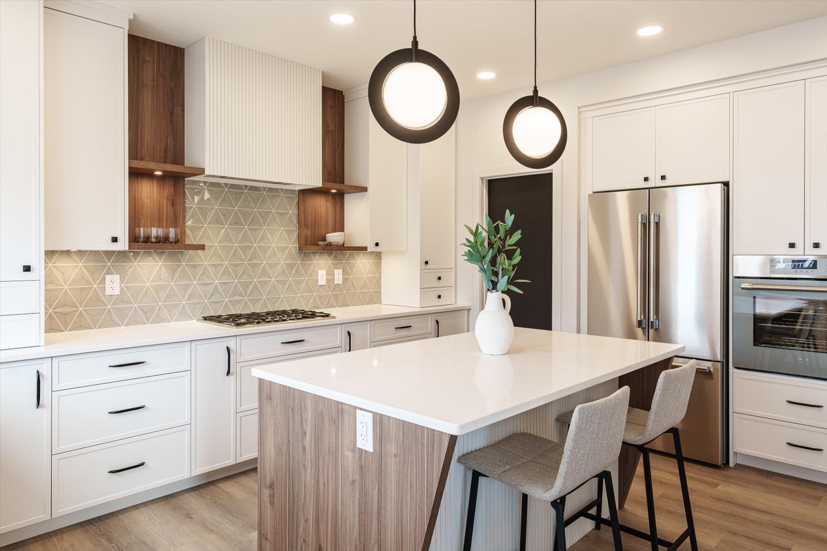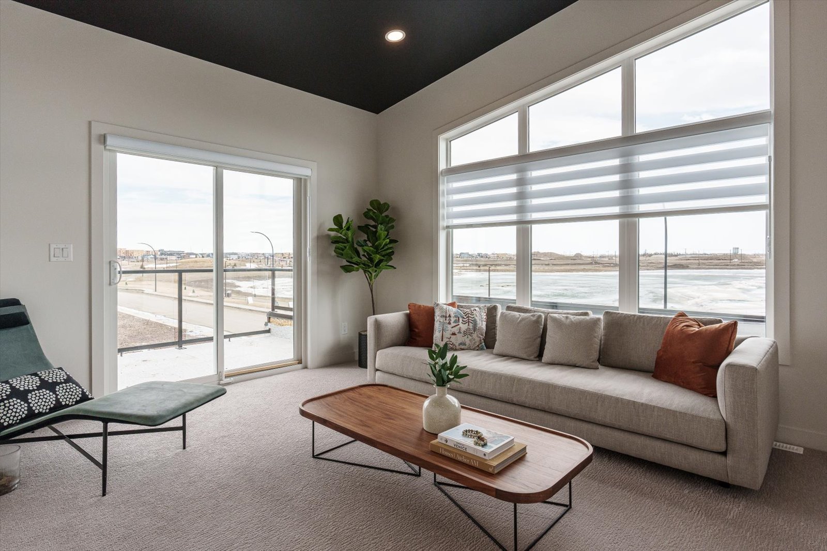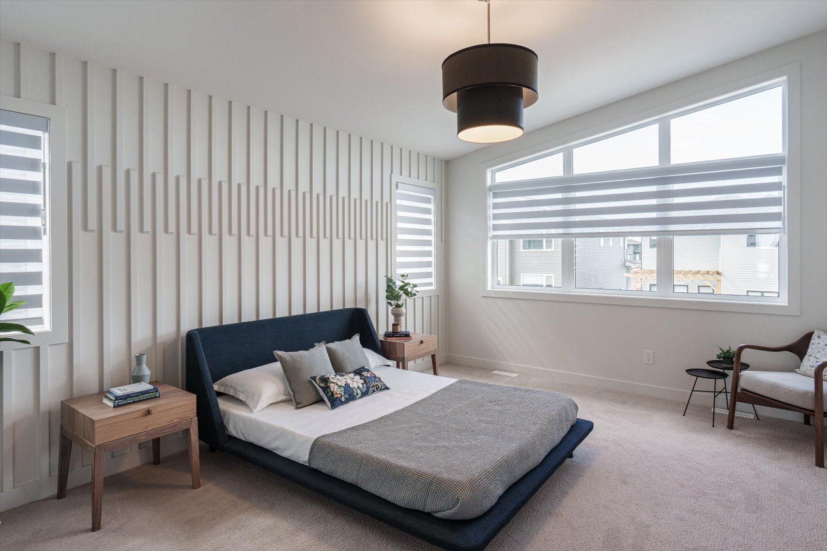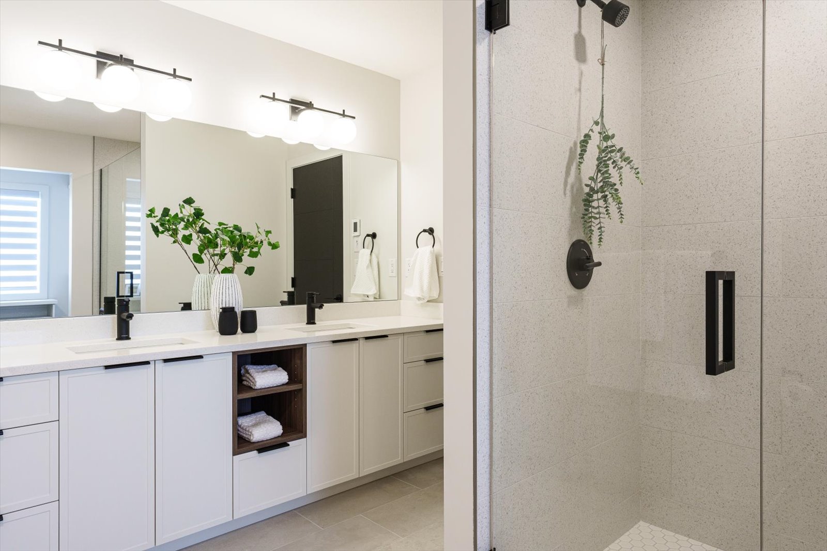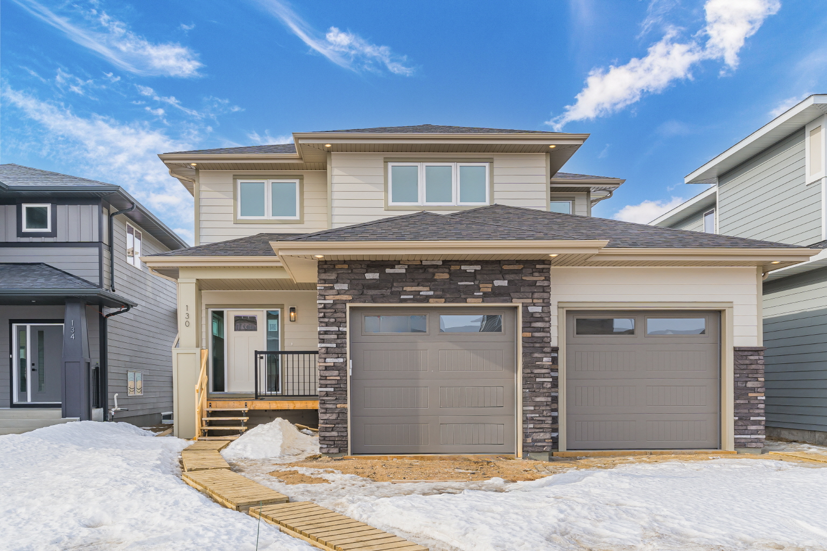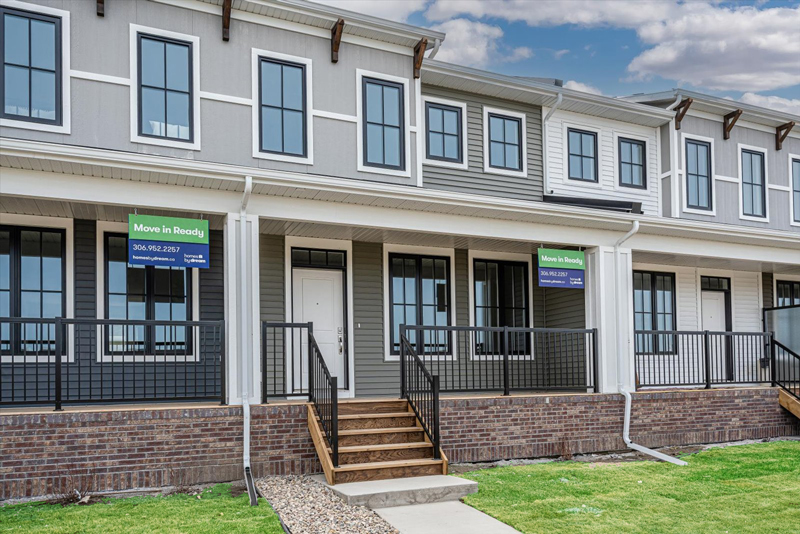View Our Video Tour
Play the video below to view our tour.
Image Gallery
Take a 3D tour
Virtually explore every nook and cranny of this Brighton showhome from the
comfort of your device in high-resolution Matterport 3D.
Request More Information
Address
Contact
Clint Janzen
Sales Consultant
306.321-5533

