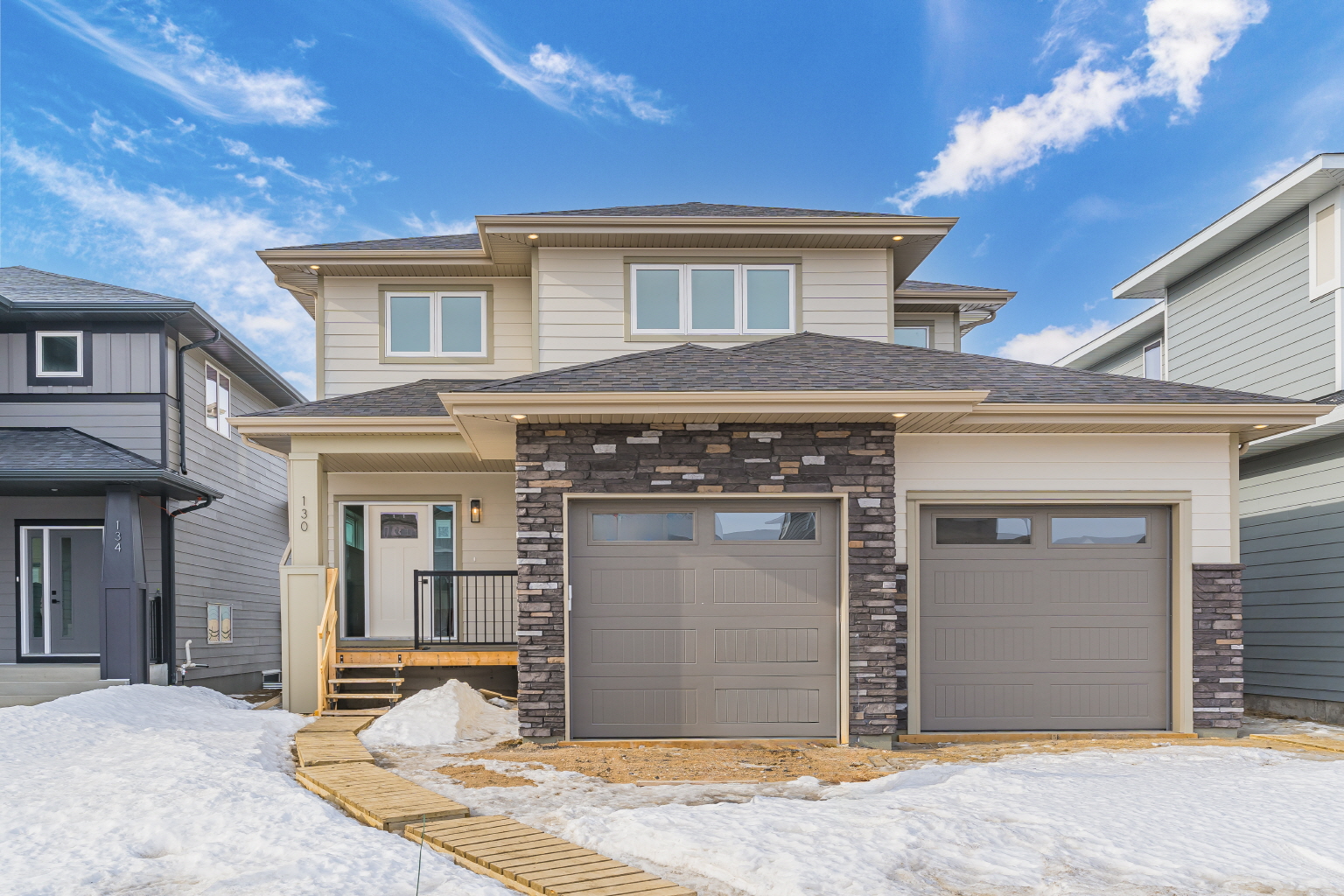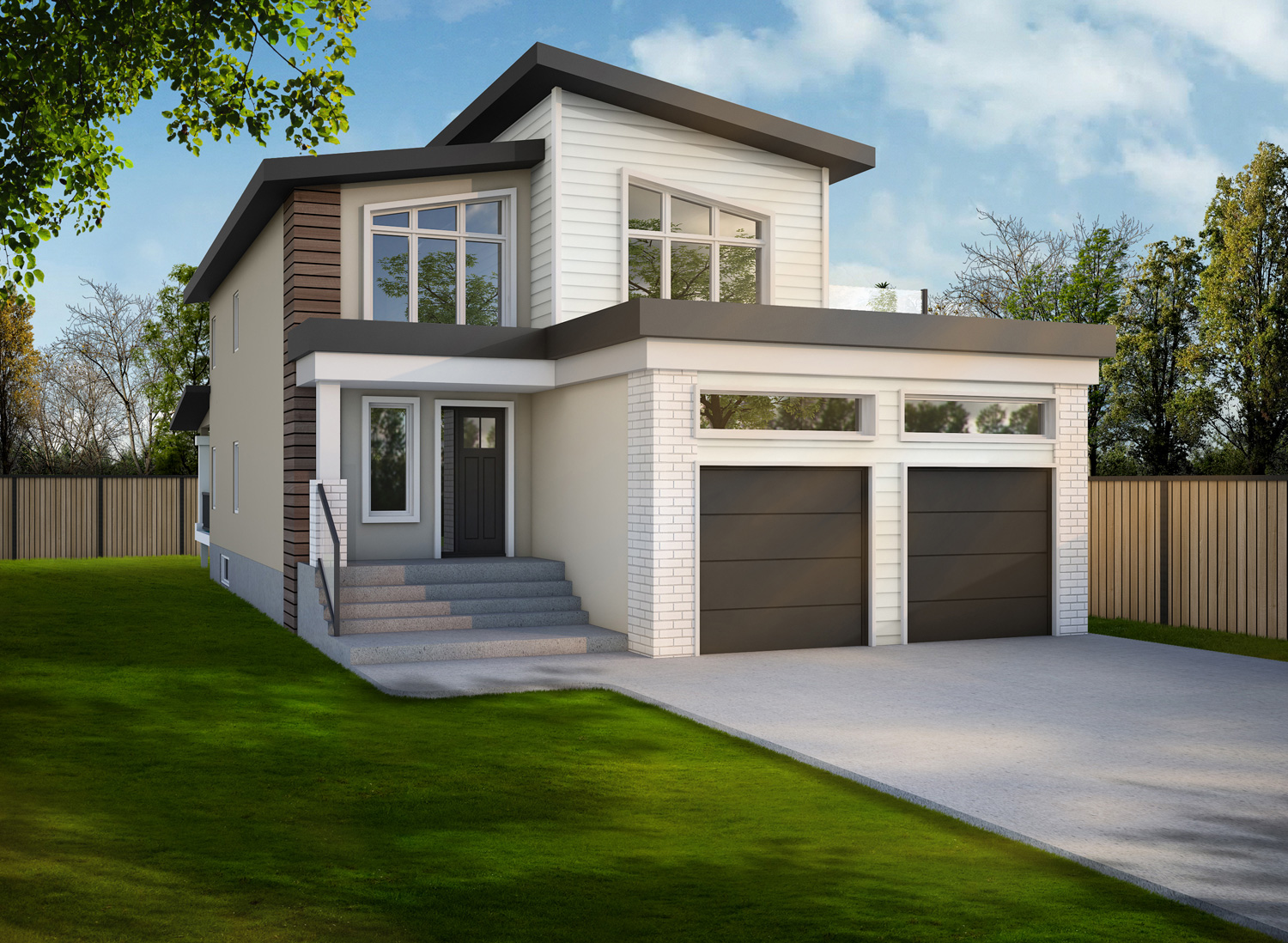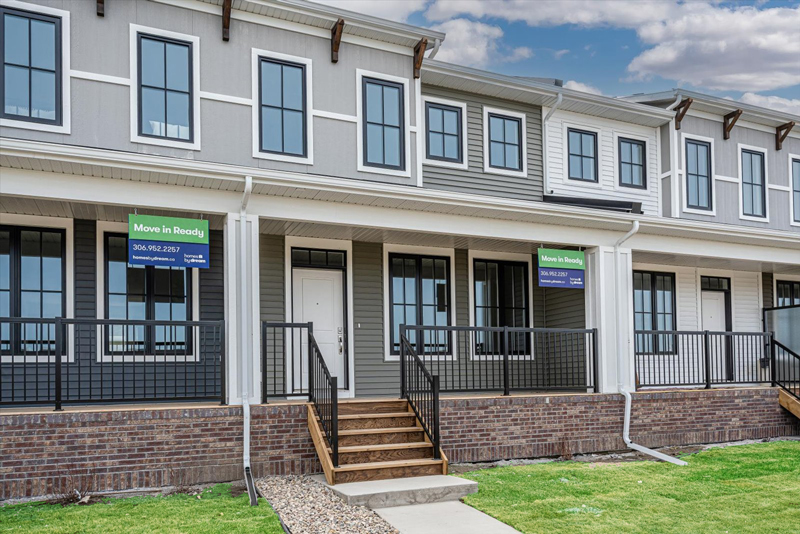View Our Video Tour
Play the video below to view our tour.
Image Gallery

01/09
A warm welcome
An oh so open entrance features a large closet, seating area and and a large windows to greet guests.

02/09

03/09

04/09
Fashion & function
Choose to keep things tucked away or on display in the spacious mud room, a central drop zone from the garage, half bath, main entry and kitchen.

05/09
Views, unobstructed
An expanse of nearly unobstructed views to your park backing, backyard oasis.

06/09
Roll the credits
The ideal hangout space for movie marathons and playing games

07/09

08/09

09/09
Spa day
The ensuite is loaded with luxury, including soaker tub, walk-in shower, and separate water closet.
Fusion
Explore our floorplans below.
Request More Information
Address
Contact
Doug Elder
306.281.2340

Tour your next showhome
Front Drive

Front Drive

Town

