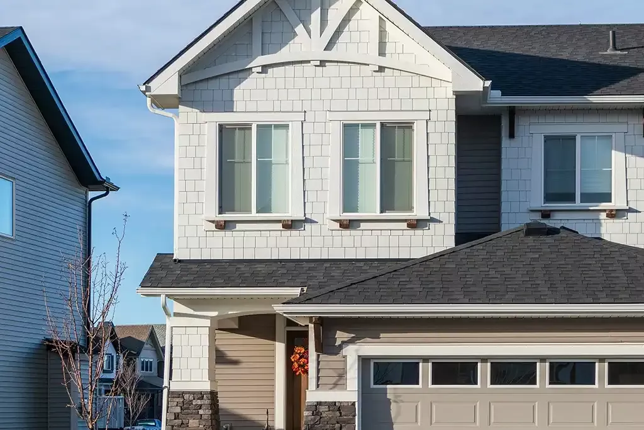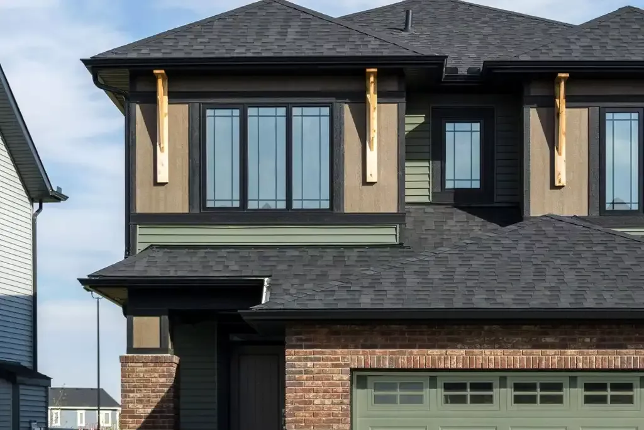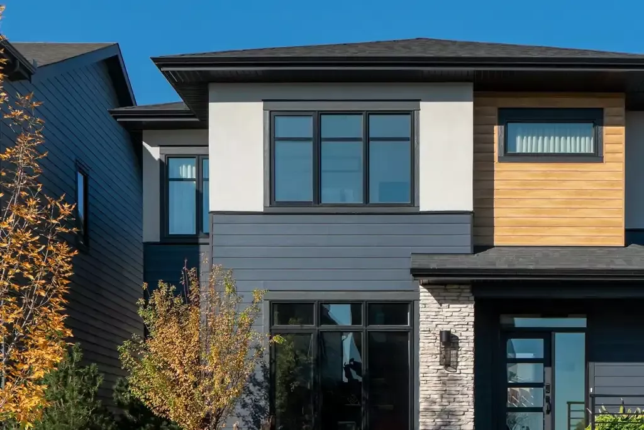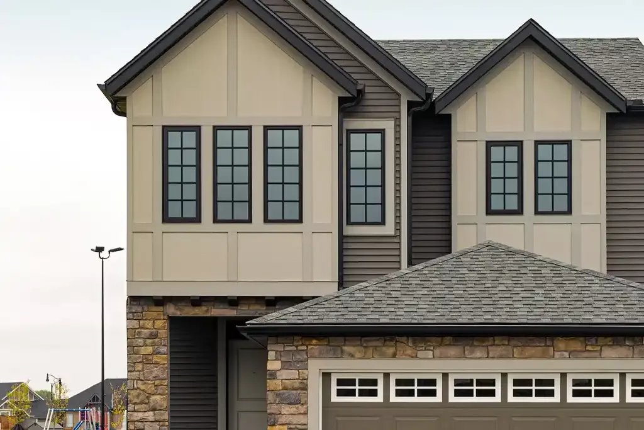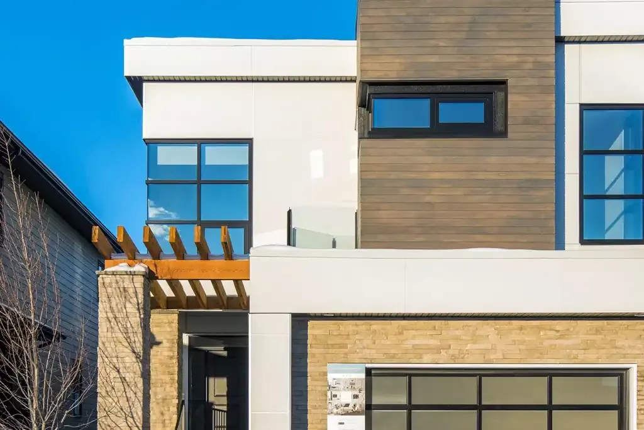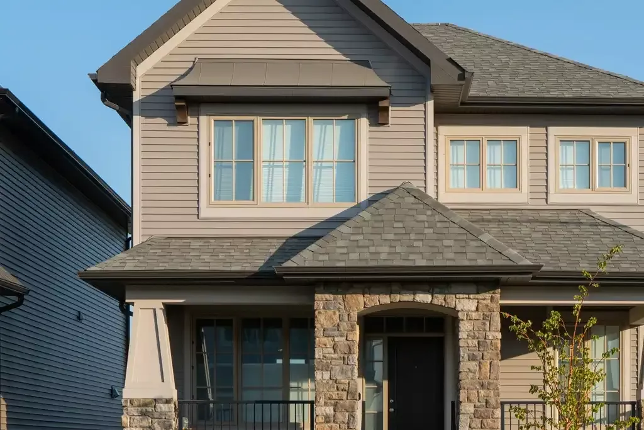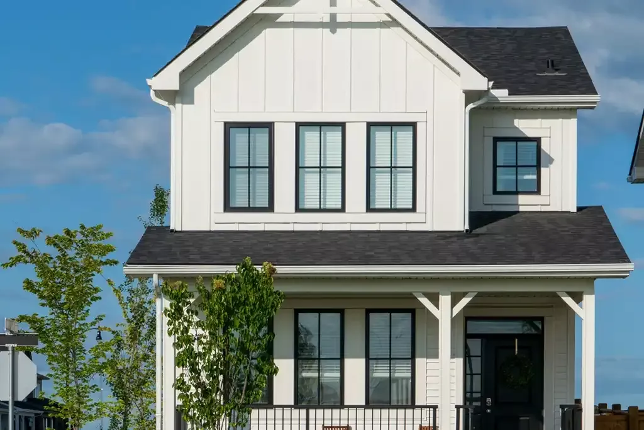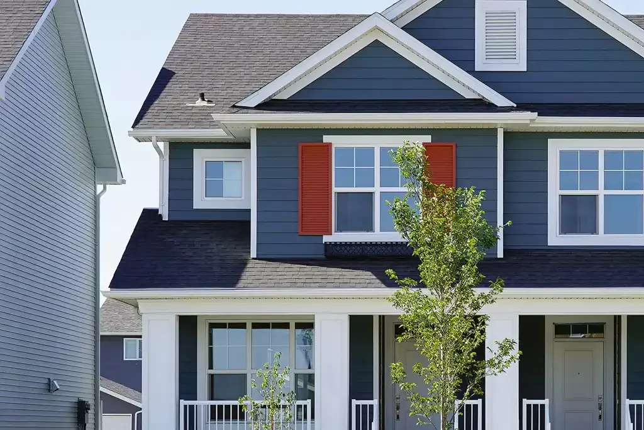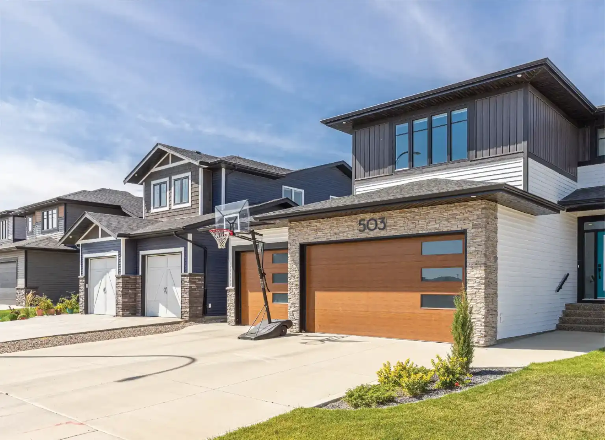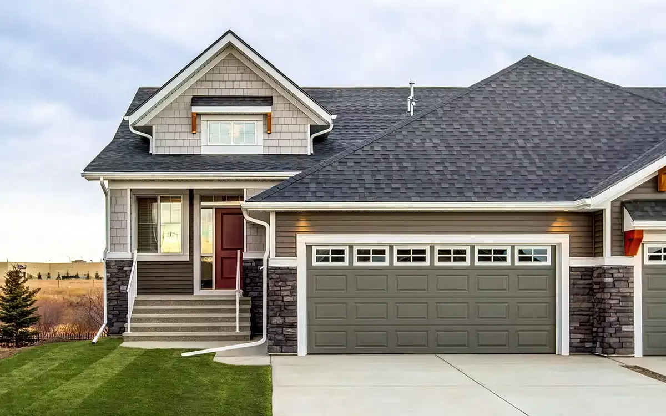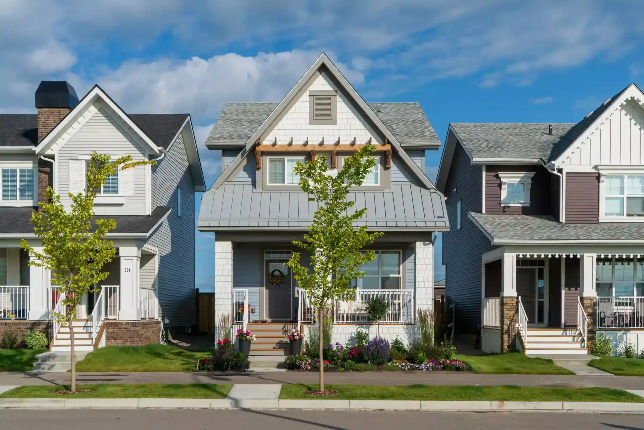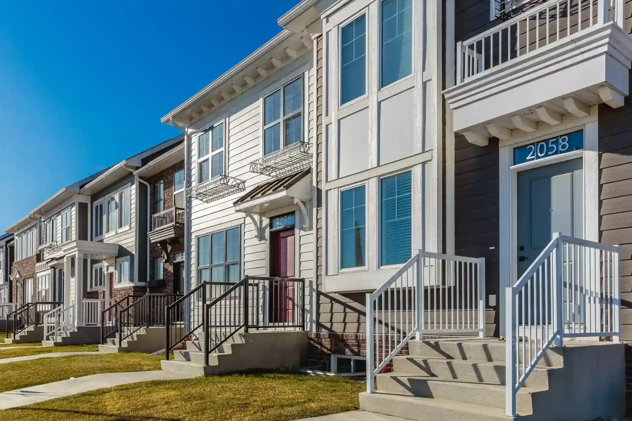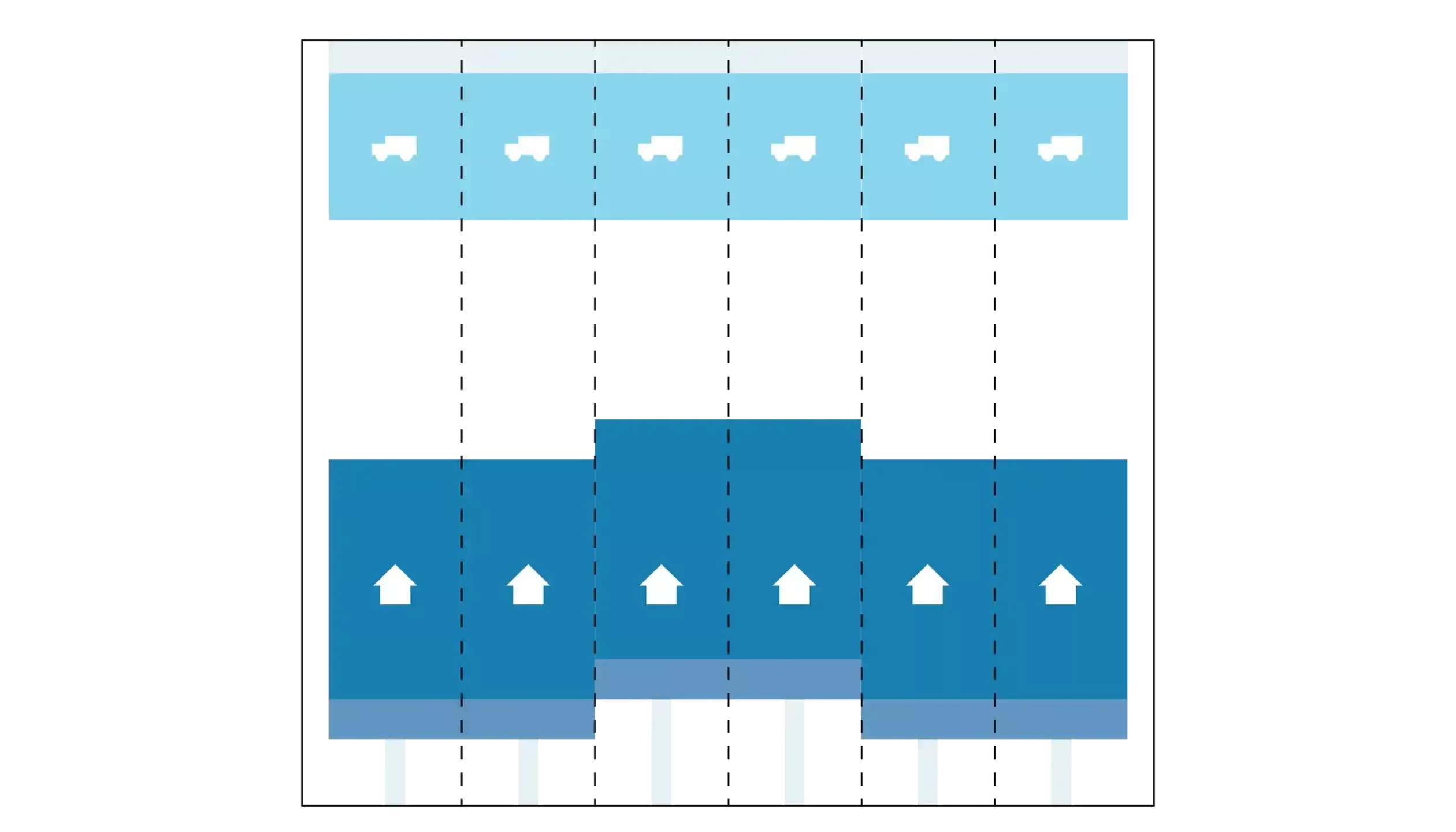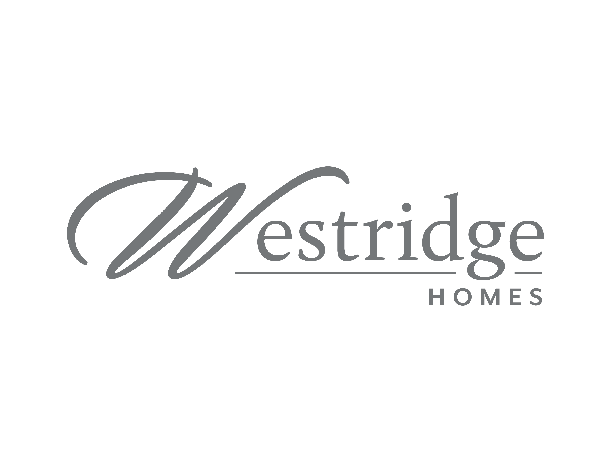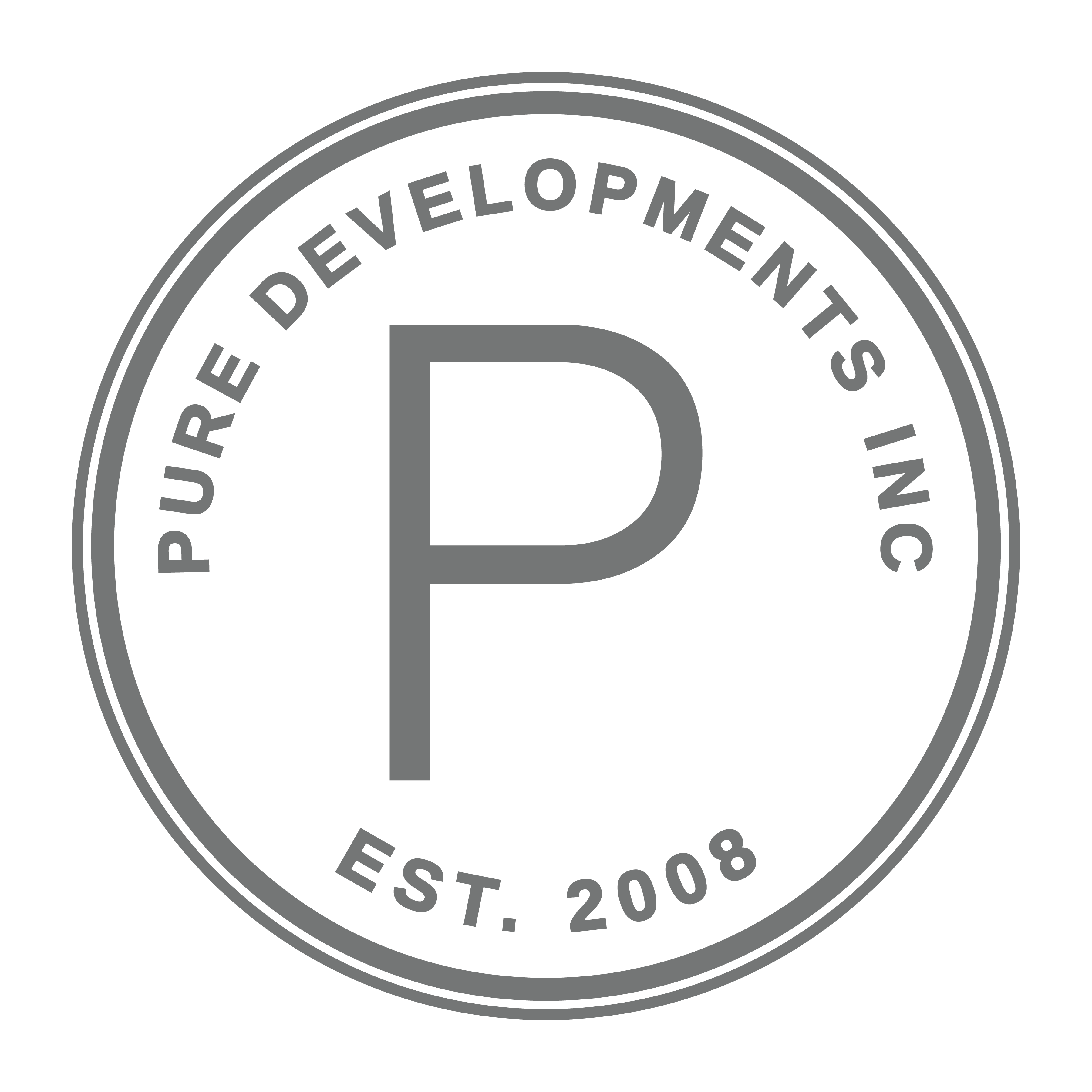New home, new community, living your best life.
A dynamic mix of housing choices, styles and a range of price points mean anyone and everyone can live their very best lives when they call Brighton home.
A style to suit, no matter your taste.
Homes in Brighton are built with an eclectic mix of seven complementary and distinctive architecture styles including Tudor, Prairie, Modern Prairie, Craftsman, French Country, Colonial/Williamsburg, Contemporary and Farmhouse. Combined with thoughtful urban planning, these homes will form a progressive, timeless community that better mimics organic neighbourhoods built over decades – rather than cookie-cutter to a single style.
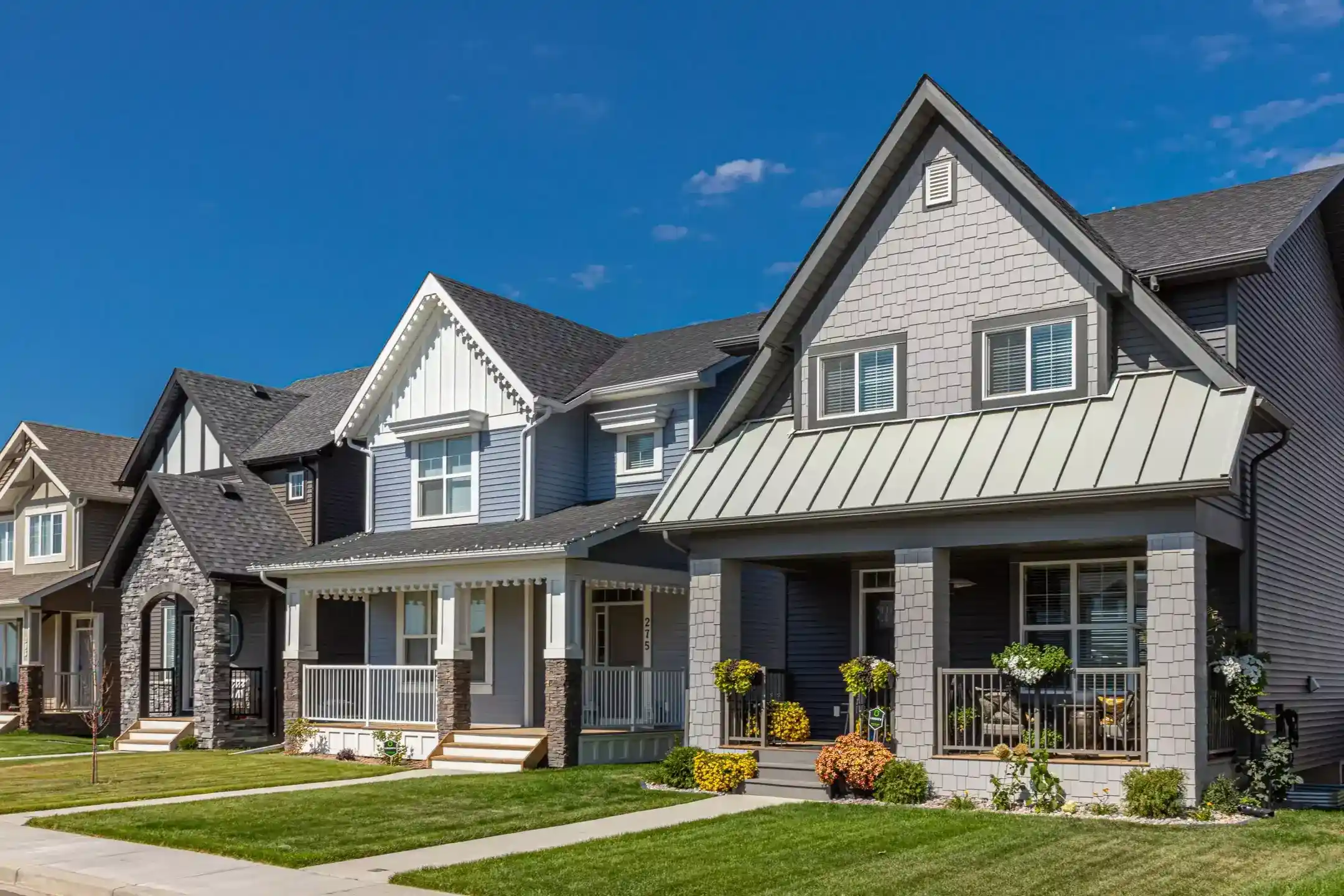
Architectural guidelines
Brighton’s architectural guidelines value diversity over conformity. Your taste is as unique as your neighbour’s and your streetscape will reflect just that. Our quality material controls ensure your home is well built for your life, and holds its value when you’re ready to sell and move on.
The benefits of architectural controls include:
- Creating unique communities and homes that feel special by ensuring homes built in close proximity differ and are distinctly visual. Ironically, some feel that Architectural Controls lead to cookie cutter communities, but by their very nature they are in place to prevent that from happening!
- Protecting your choices and reducing the risk of loss in value due to decisions made by neighbours.
- Feeling comfortable with your commitment before homes and streetscapes are actually completed.
- Maintaining a standard of quality no matter what size of home is being built. Controls dictate not only the visual appeal but the quality of materials as well.
- Experiencing better resale value, already proven by many architecturally controlled communities throughout Canada.
Our Home Types.
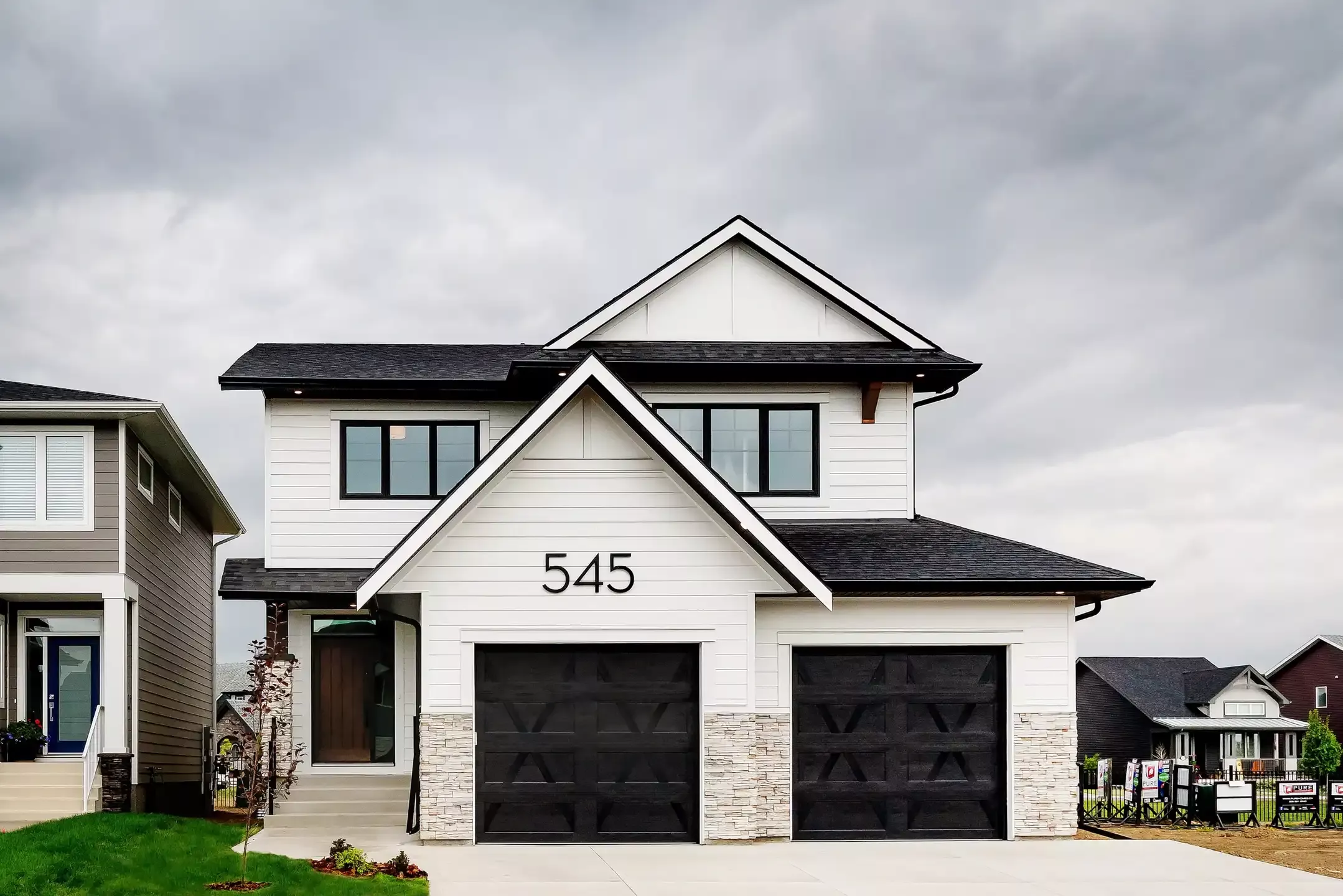
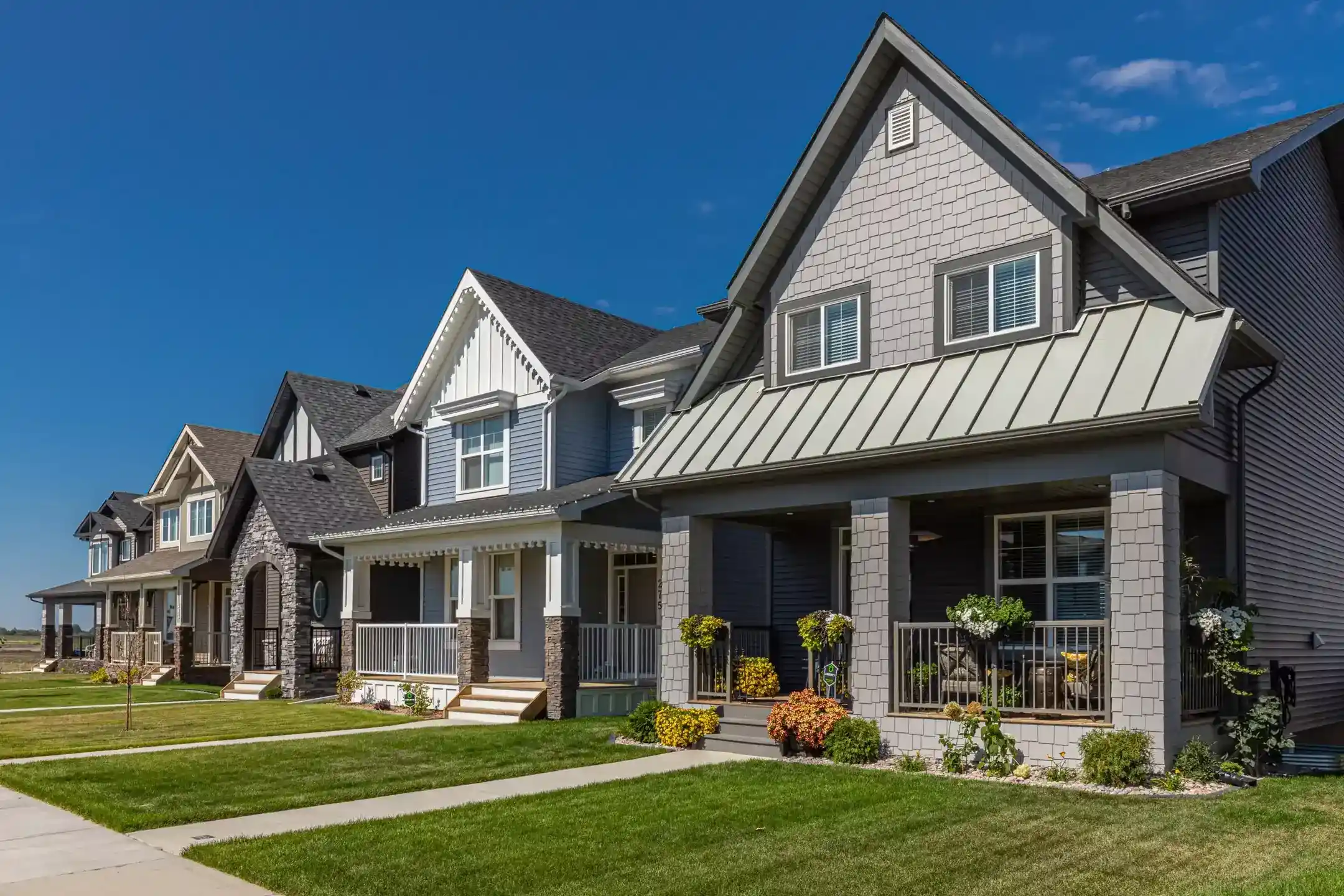

PICTURE YOURSELF HERE.
The best way to experience the difference in Brighton is to experience it for yourself. With exceptional showhomes from Saskatoon’s top builders, we’ve made it easy to picture what your life could be like if you, too, called Brighton home.

