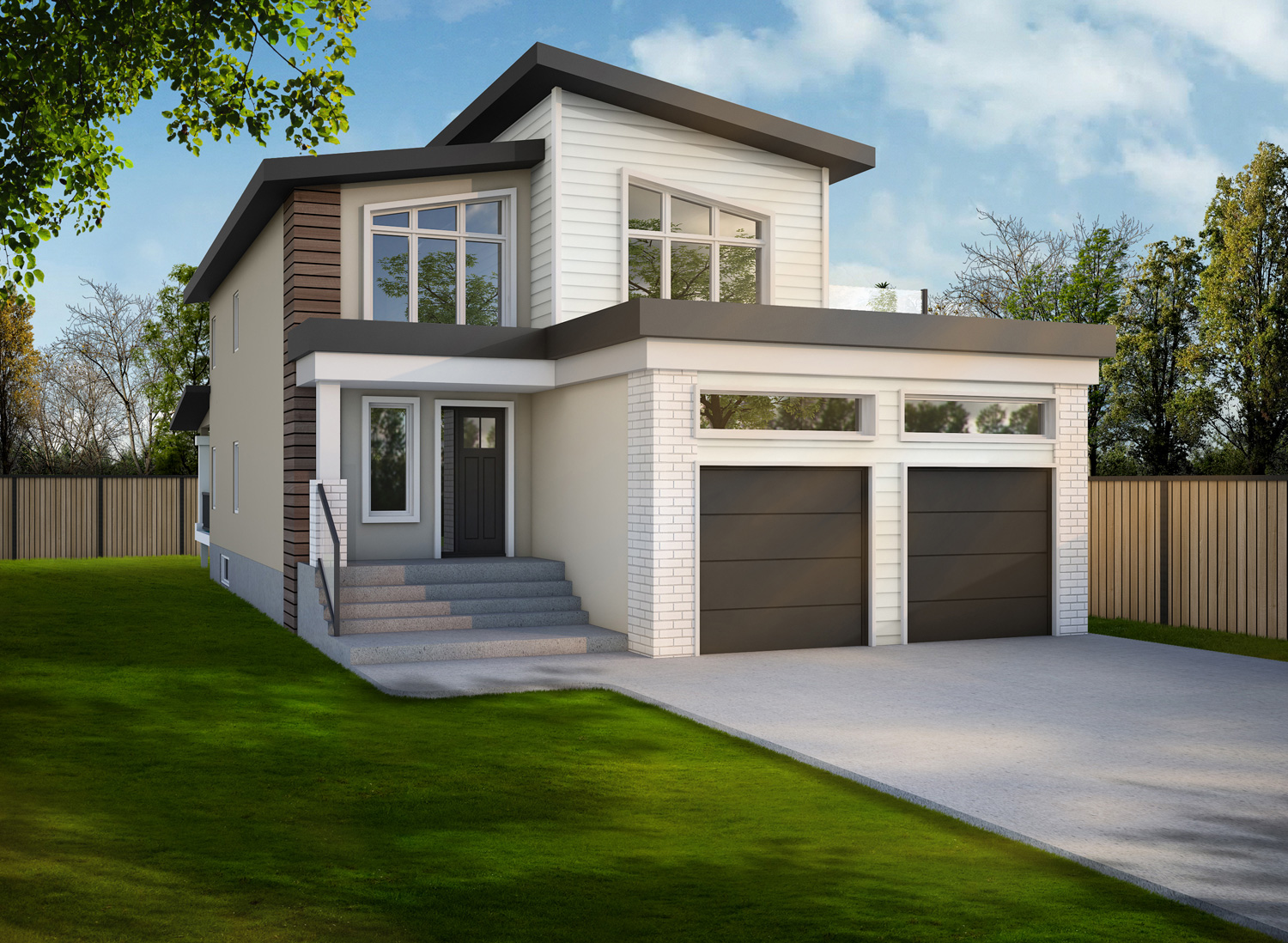Image Gallery
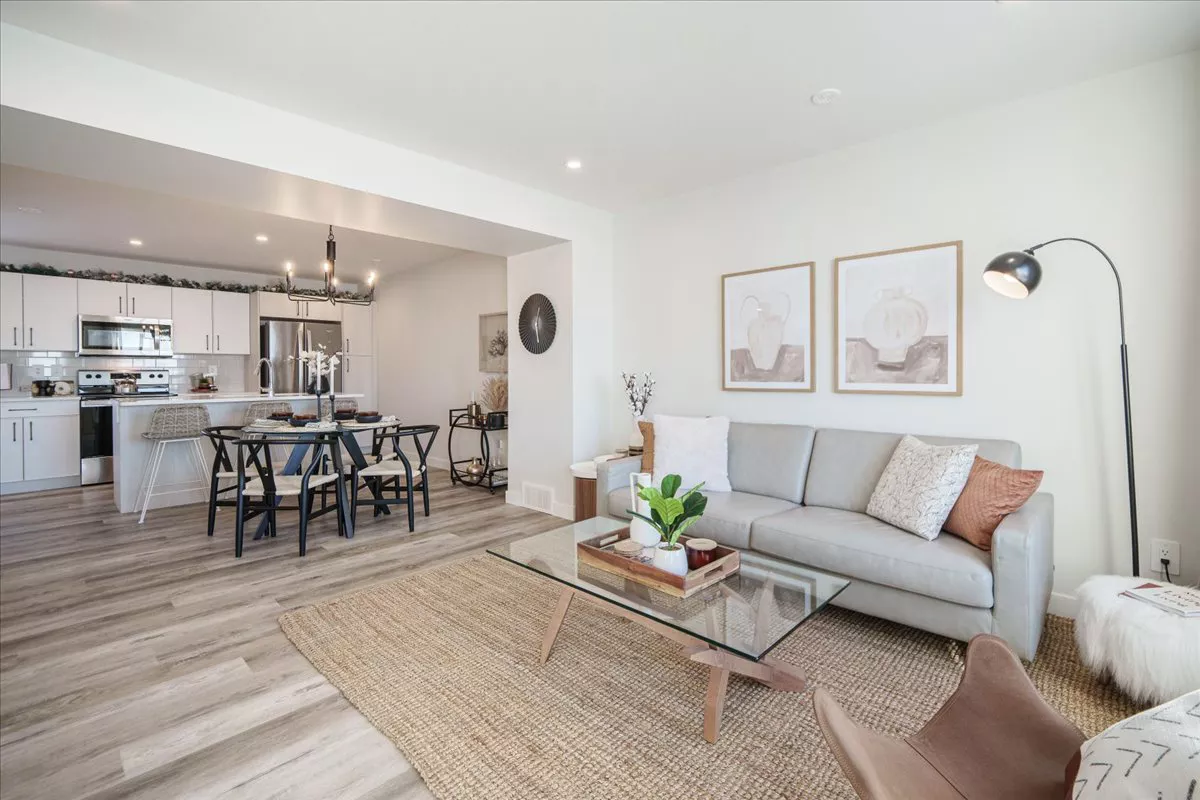
01/06
Wide open spaces
The open concept floor plan ticks just the right boxes whether you’re hosting or just enjoying a quiet night at home.
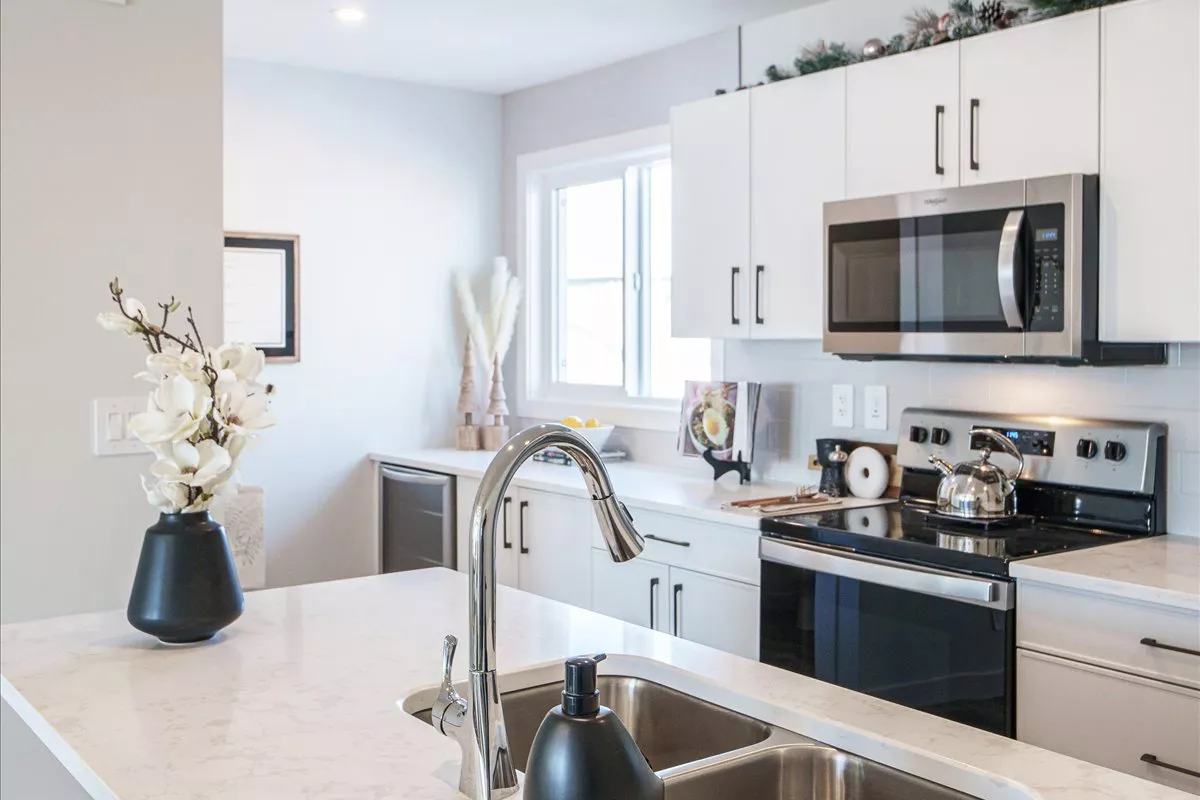
02/06
Endless counter space
A large island, multiple food prep zones, and plenty of storage space is sure to please anyone who steps in this kitchen.
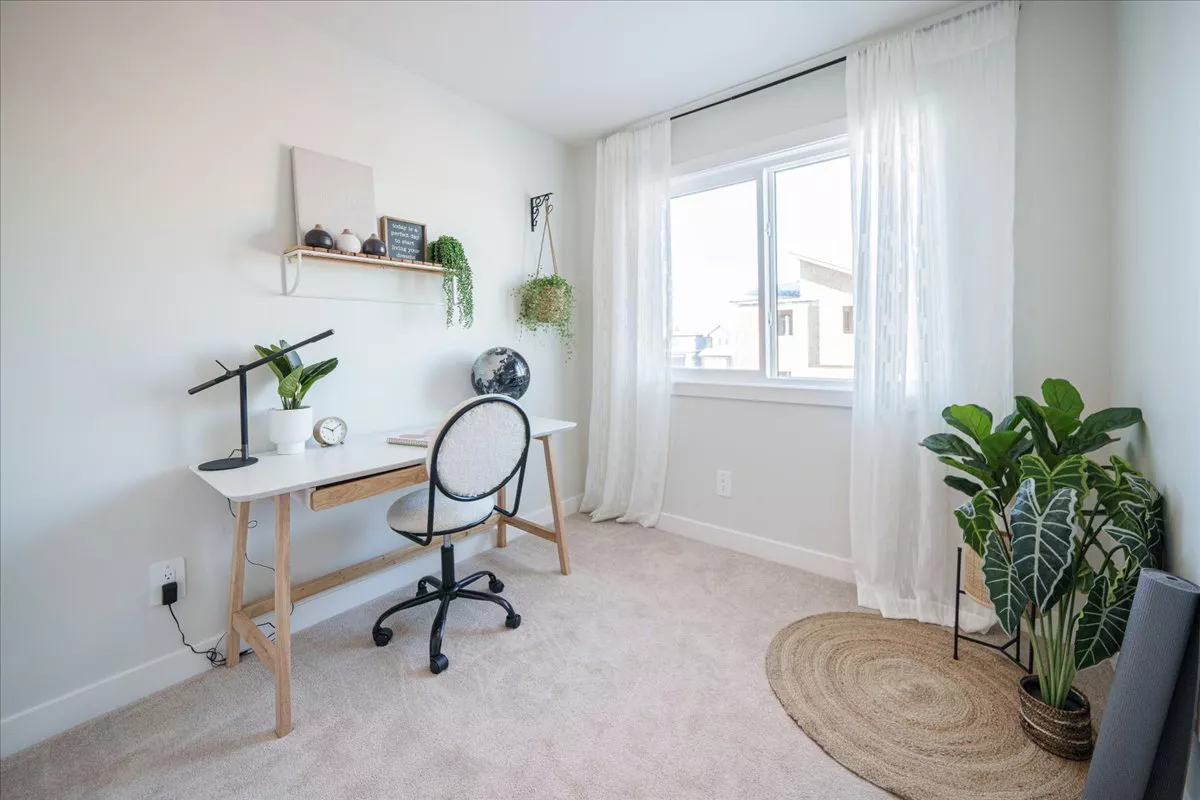
03/06
Stay flexible
Secondary bedrooms are perfect for guests, a home office, or morning yoga. You choose what works for you!
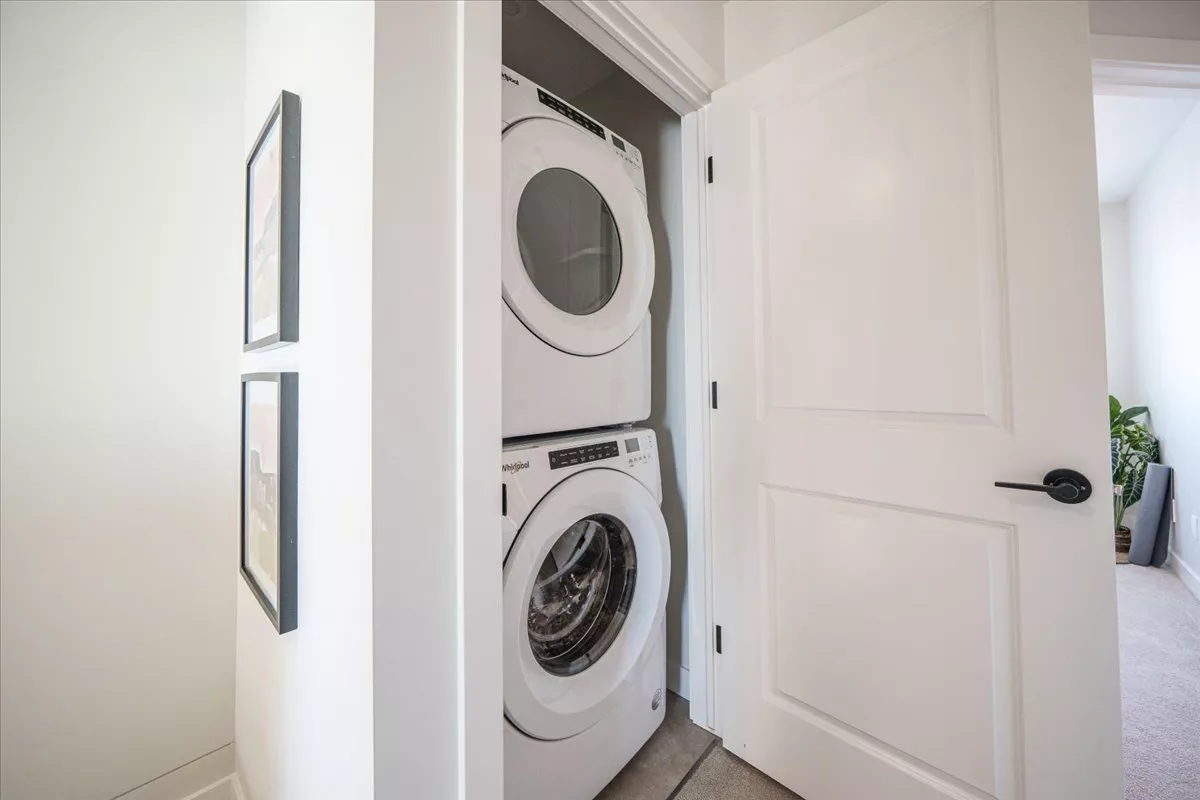
04/06
Laundry feels right
No more hauling clothes up-and-down with upstairs laundry
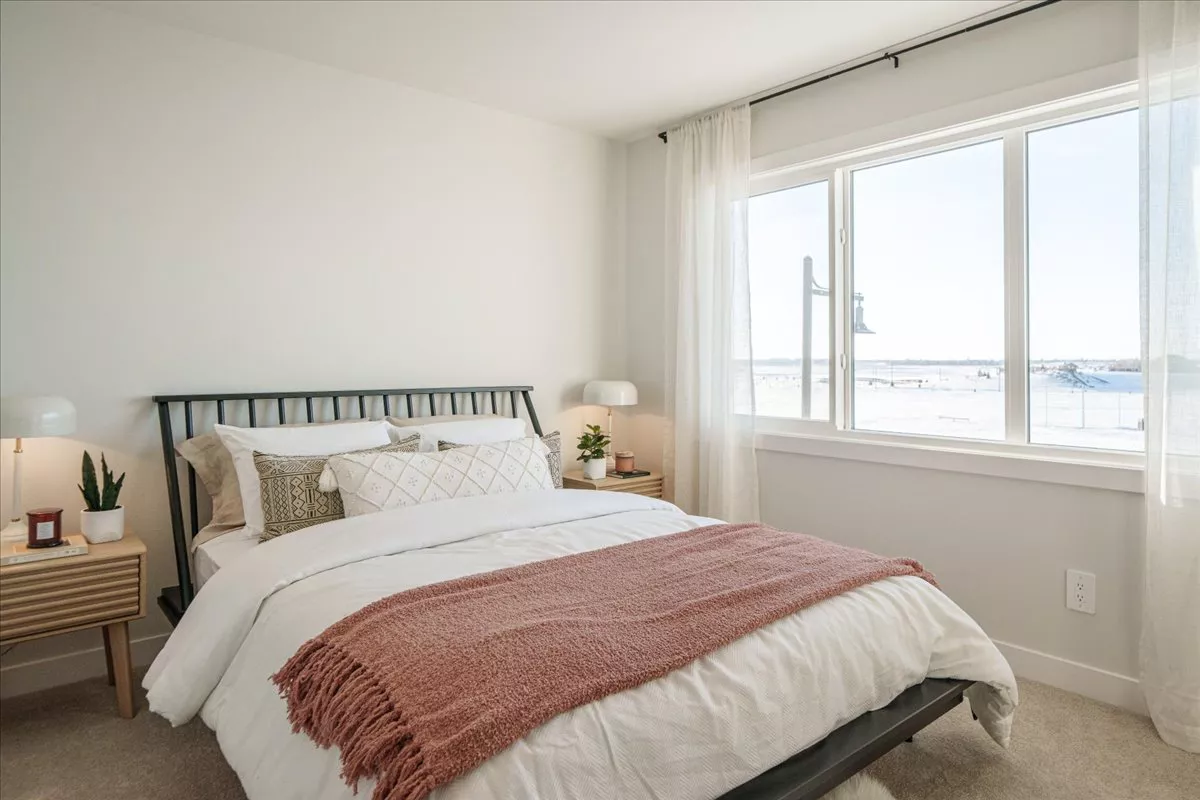
05/06
Escape the everyday
The owner’s suite with large windows, ensuite, and functional walk-in closet feels like a mini vacation after a long day.
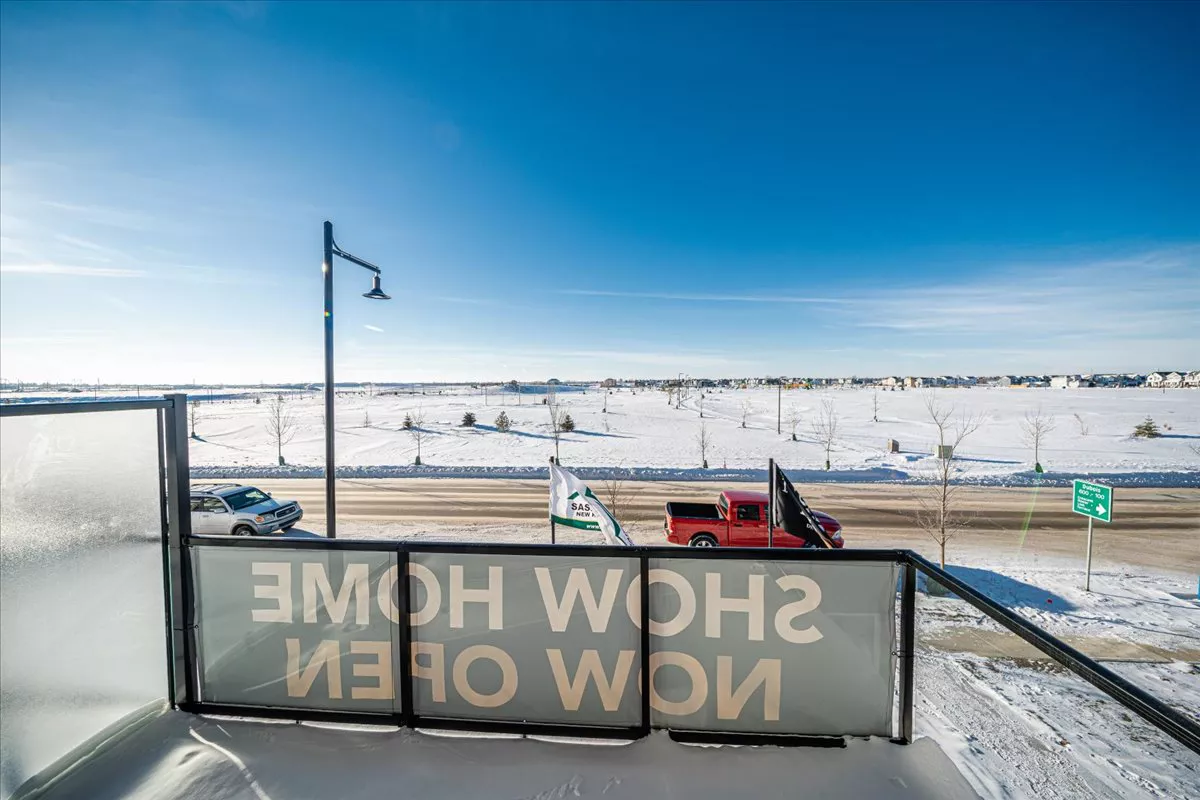
06/06
Sunrise to sunset
Enjoy your morning coffee on the balcony and take in the views of Brighton’s Core Park
Floor Plans
Explore our floorplans below.
Request More Information
Contact
Sarah Shepek
Sales Consultant
306.540.2326

Tour your next showhome
Front Drive
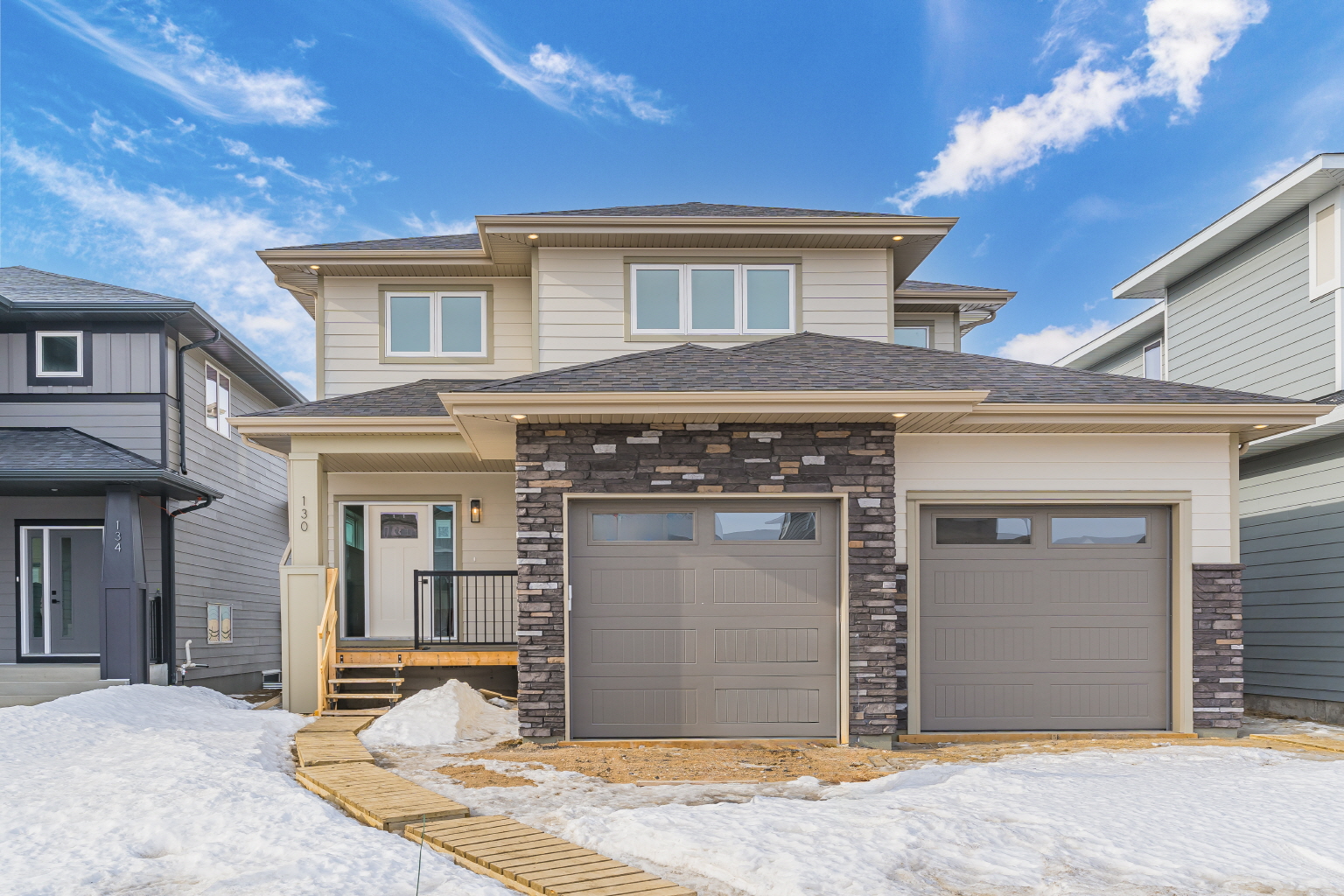
Front Drive

Front Drive
