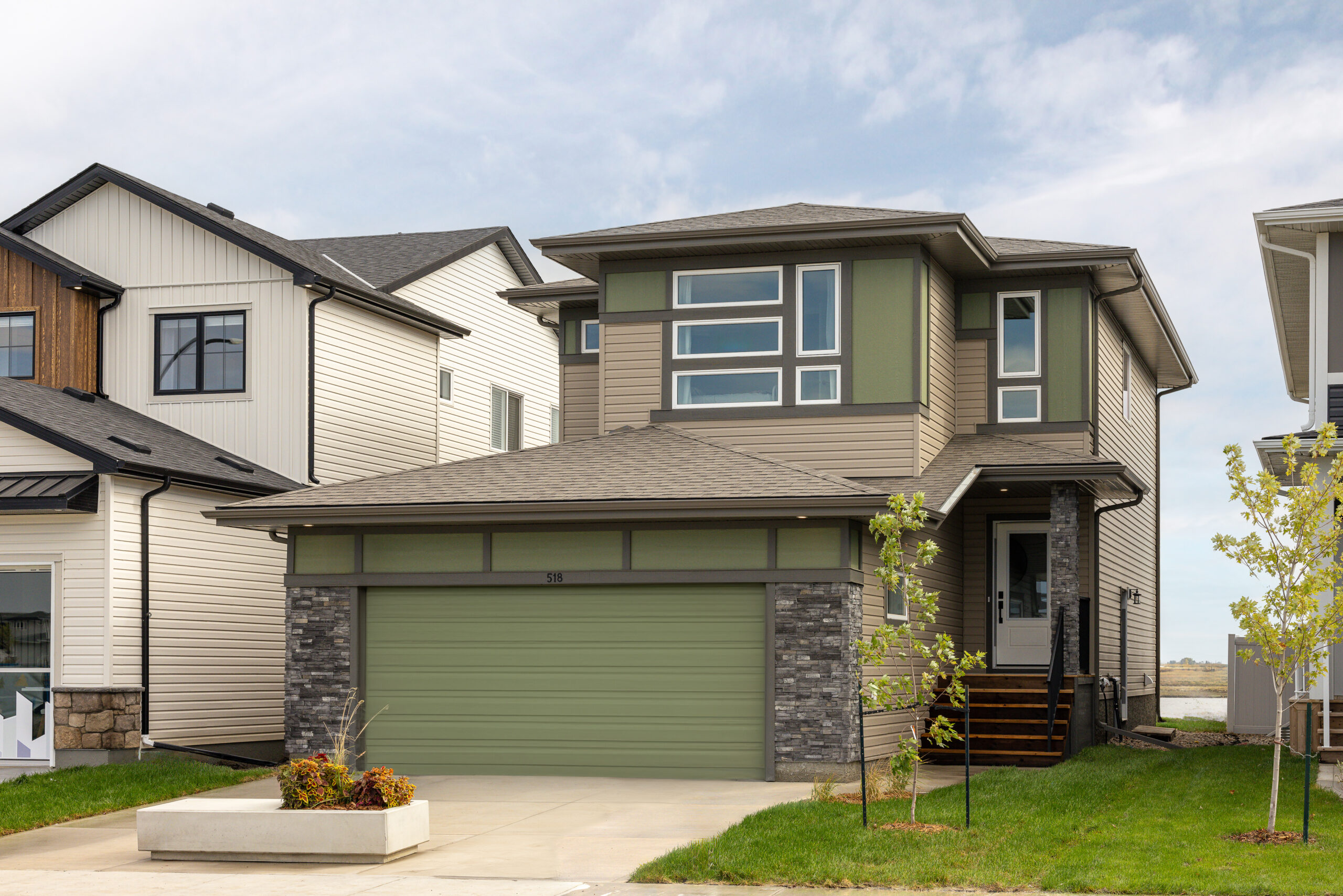Image Gallery
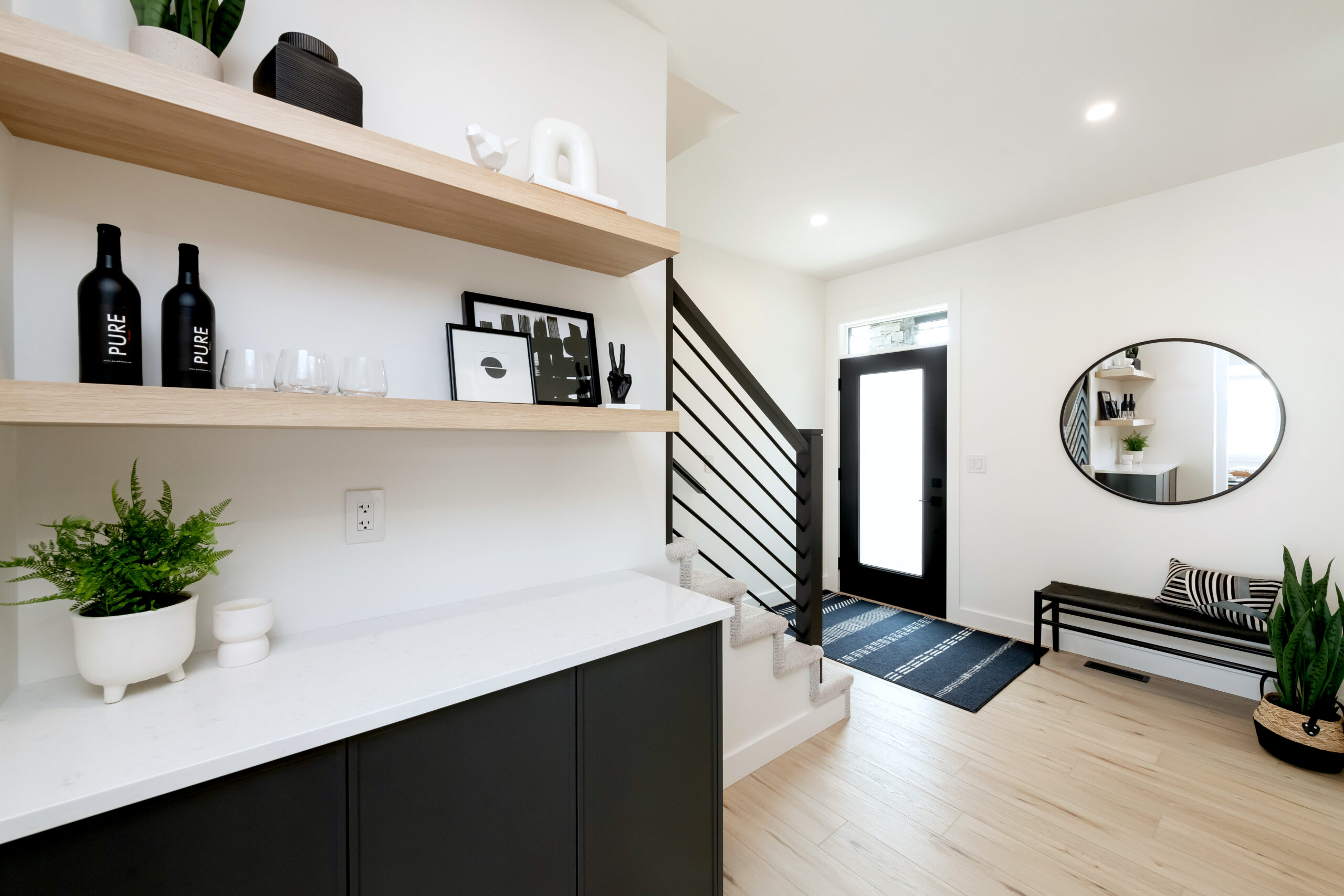
01/12
A warm welcome
The entry offers a modern, open feel with a welcoming atmosphere. The space blends style and functionality, creating an inviting first impression.
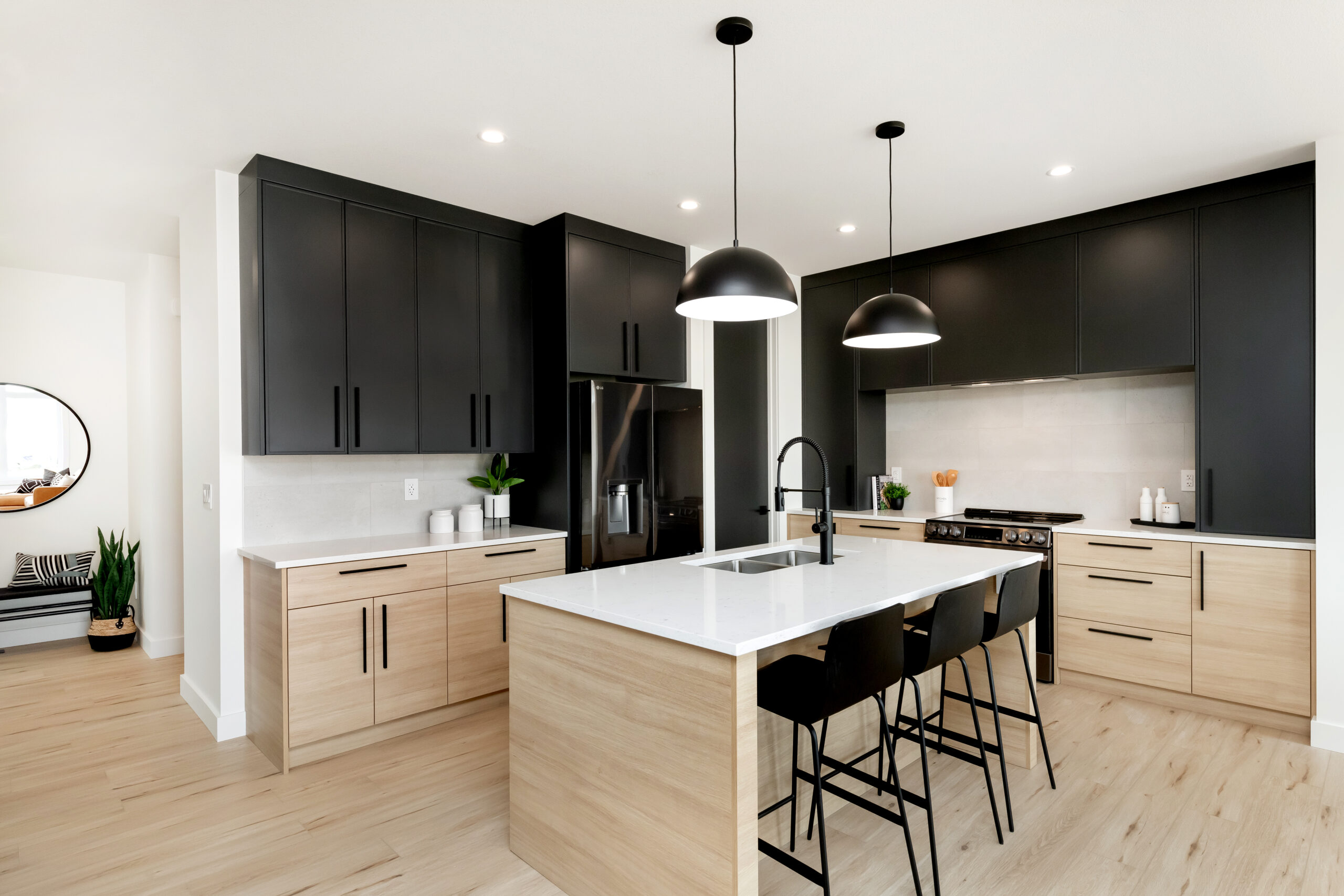
02/12
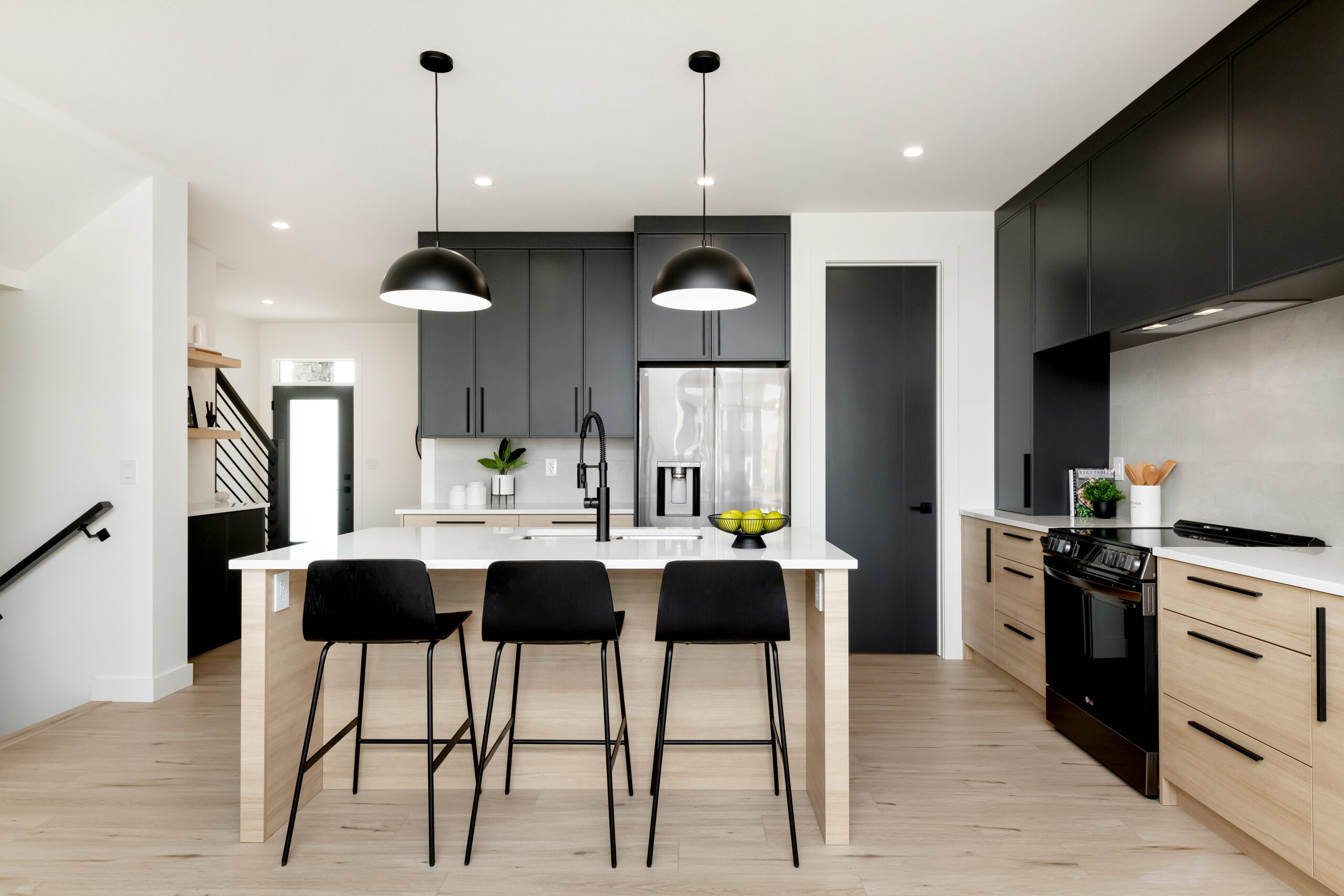
03/12
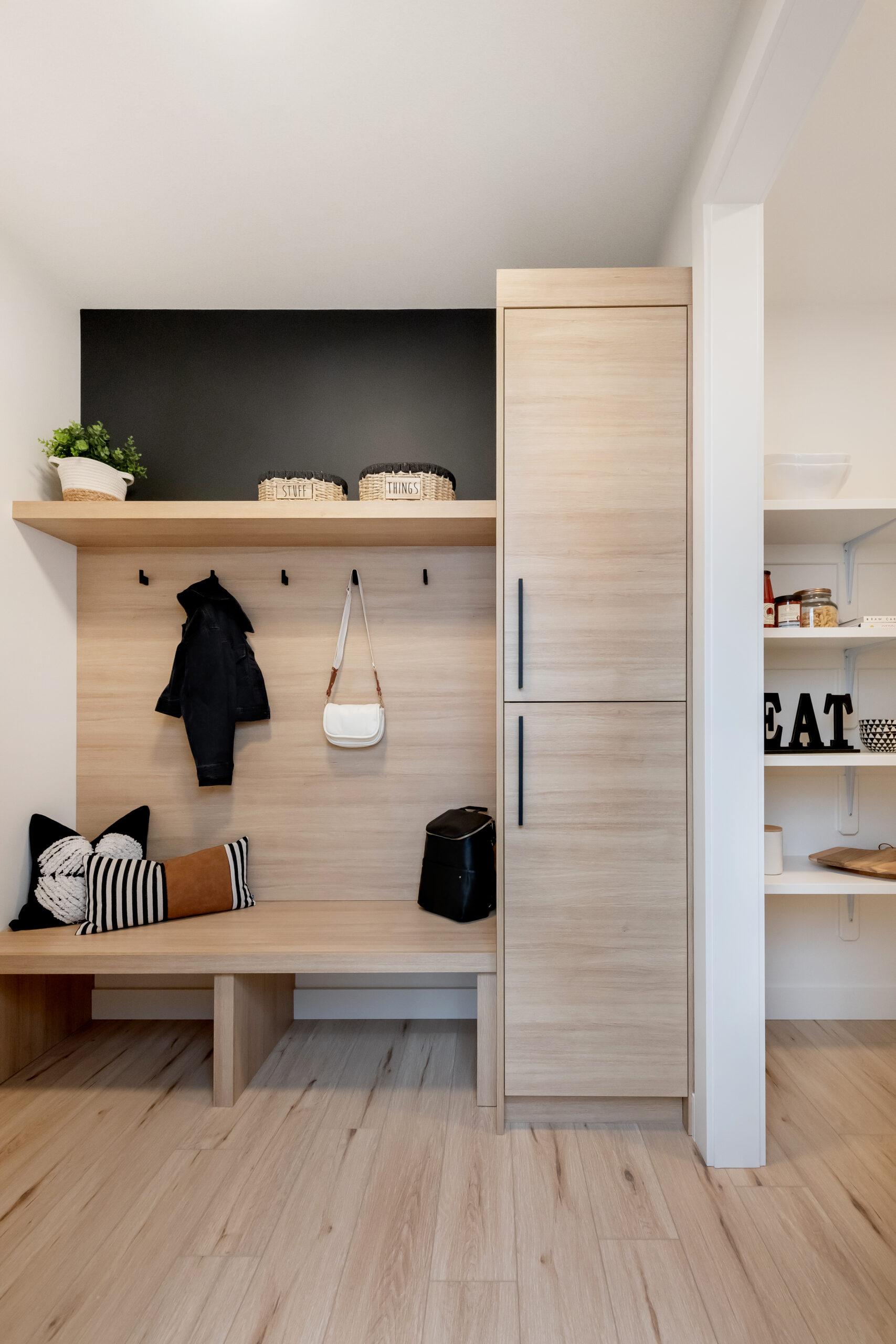
04/12
Fashion & function
Opt for neatly storing items out of sight or showcasing them in this stylish mudroom.
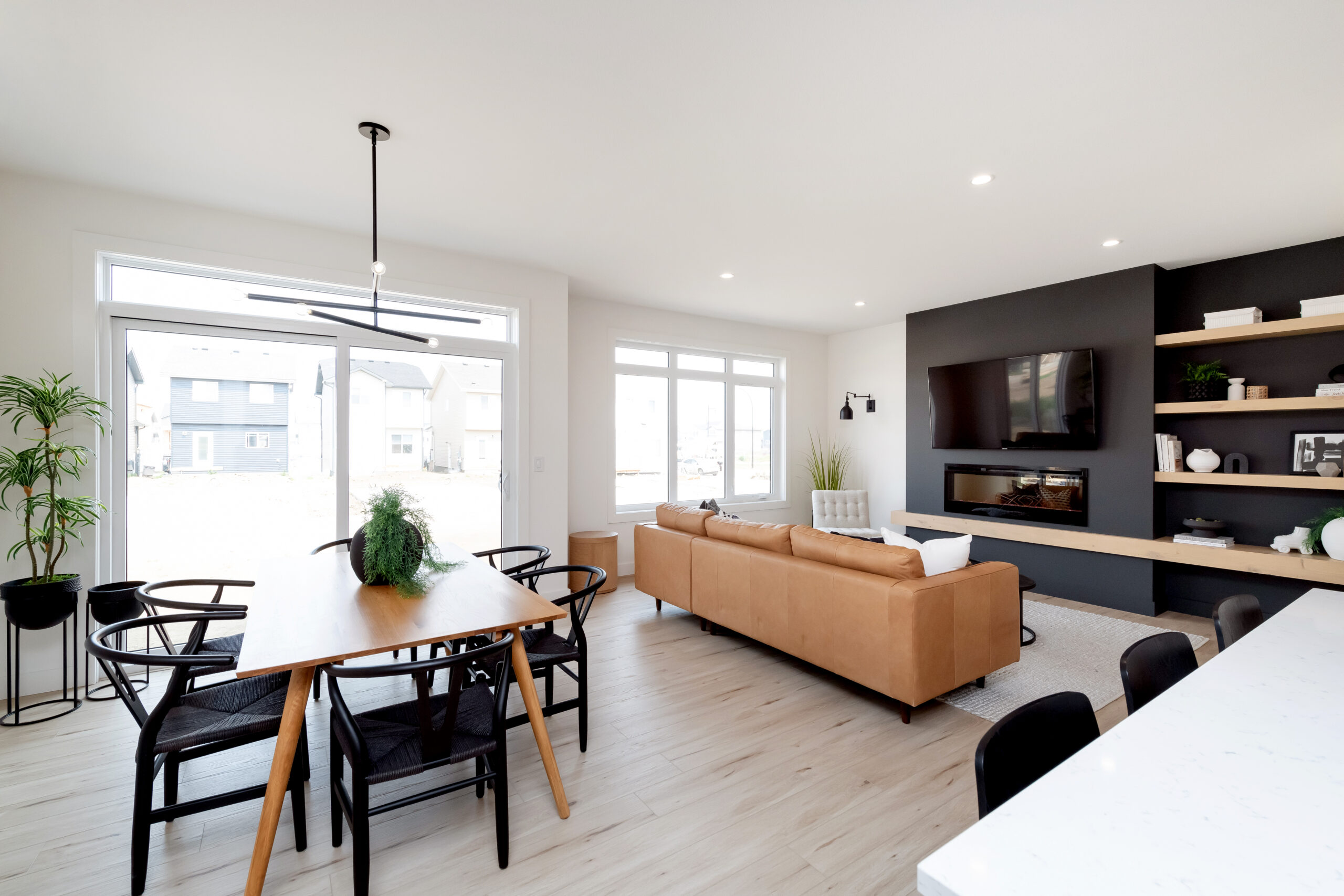
05/12
Modern Elegance
Whether you’re relaxing on the sofa or enjoying a meal at the dining table, the open floor plan ensures a connected, airy atmosphere perfect for both entertaining and everyday living.
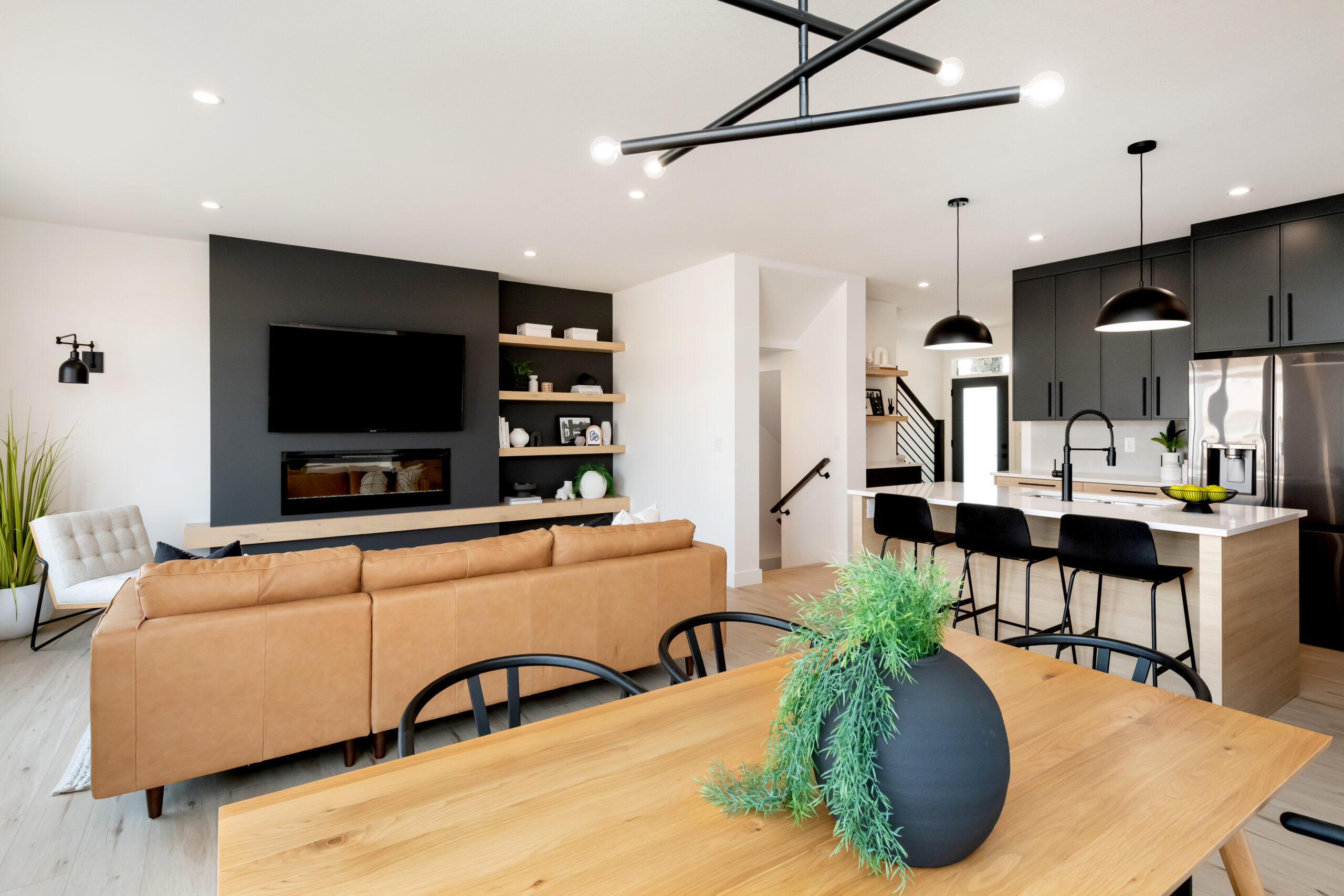
06/12
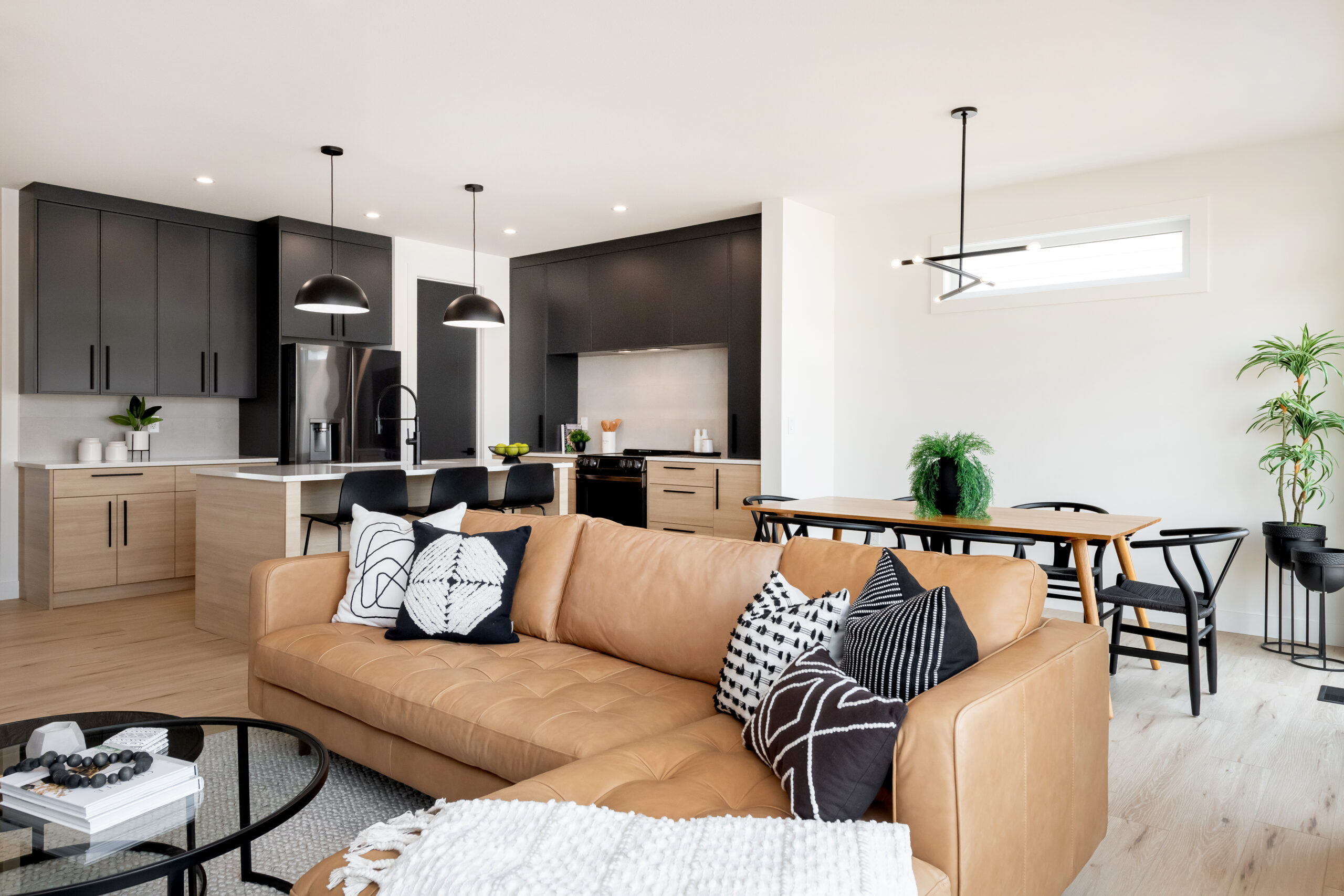
07/12
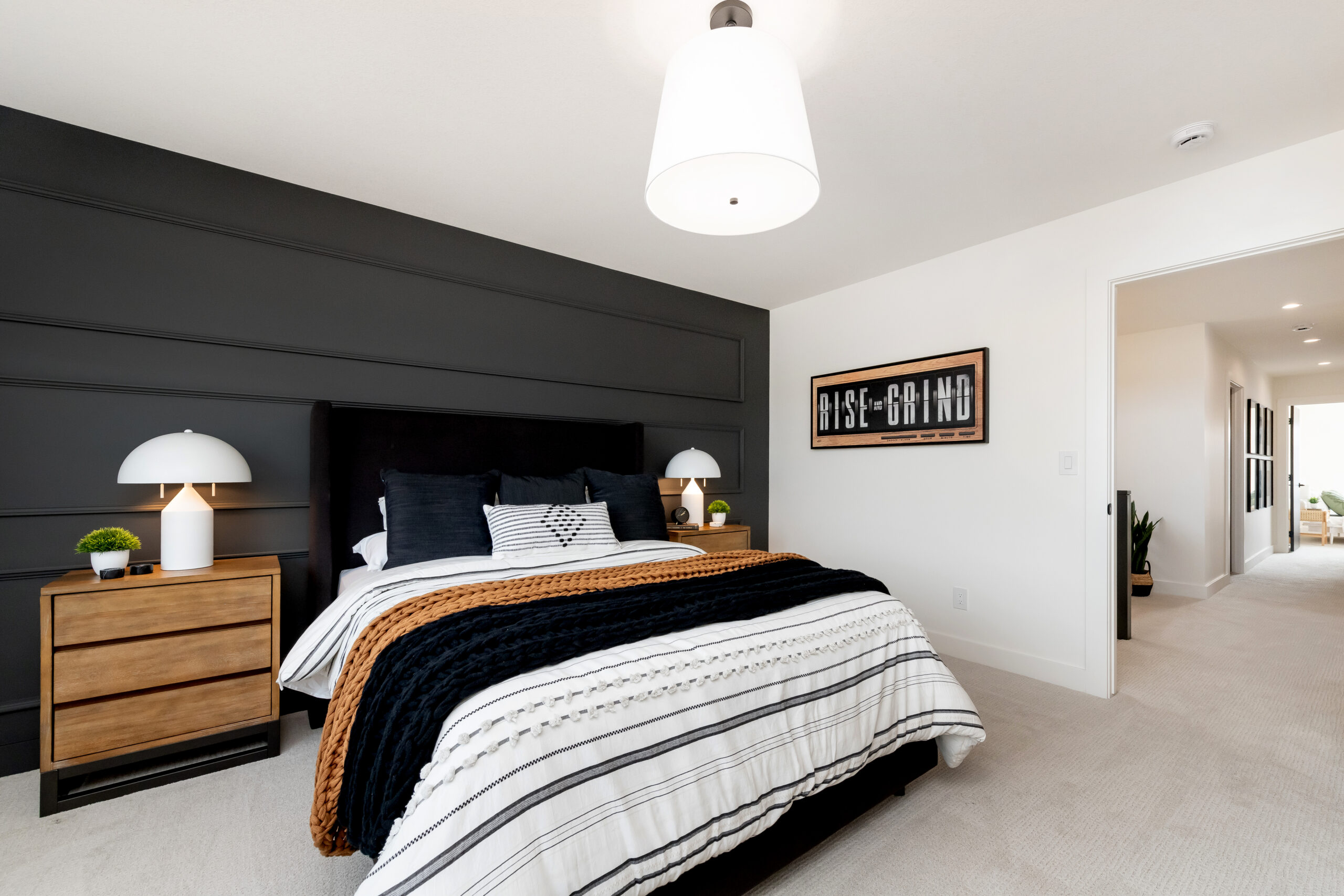
08/12
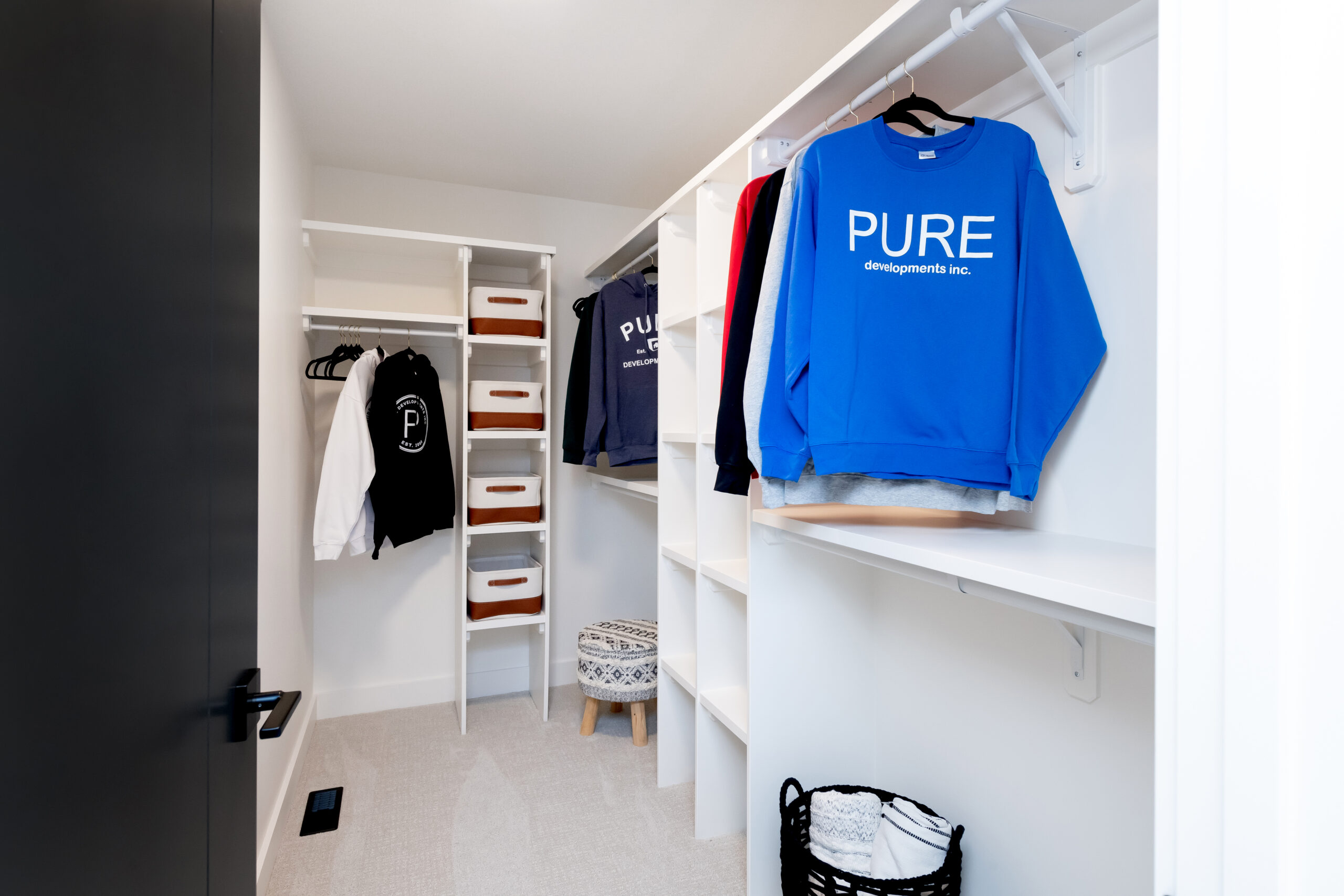
09/12
The Ultimate Walk-In Closet Experience
Whether organizing your collection or selecting the perfect outfit, you’ll find that this closet is as functional as it is luxurious.
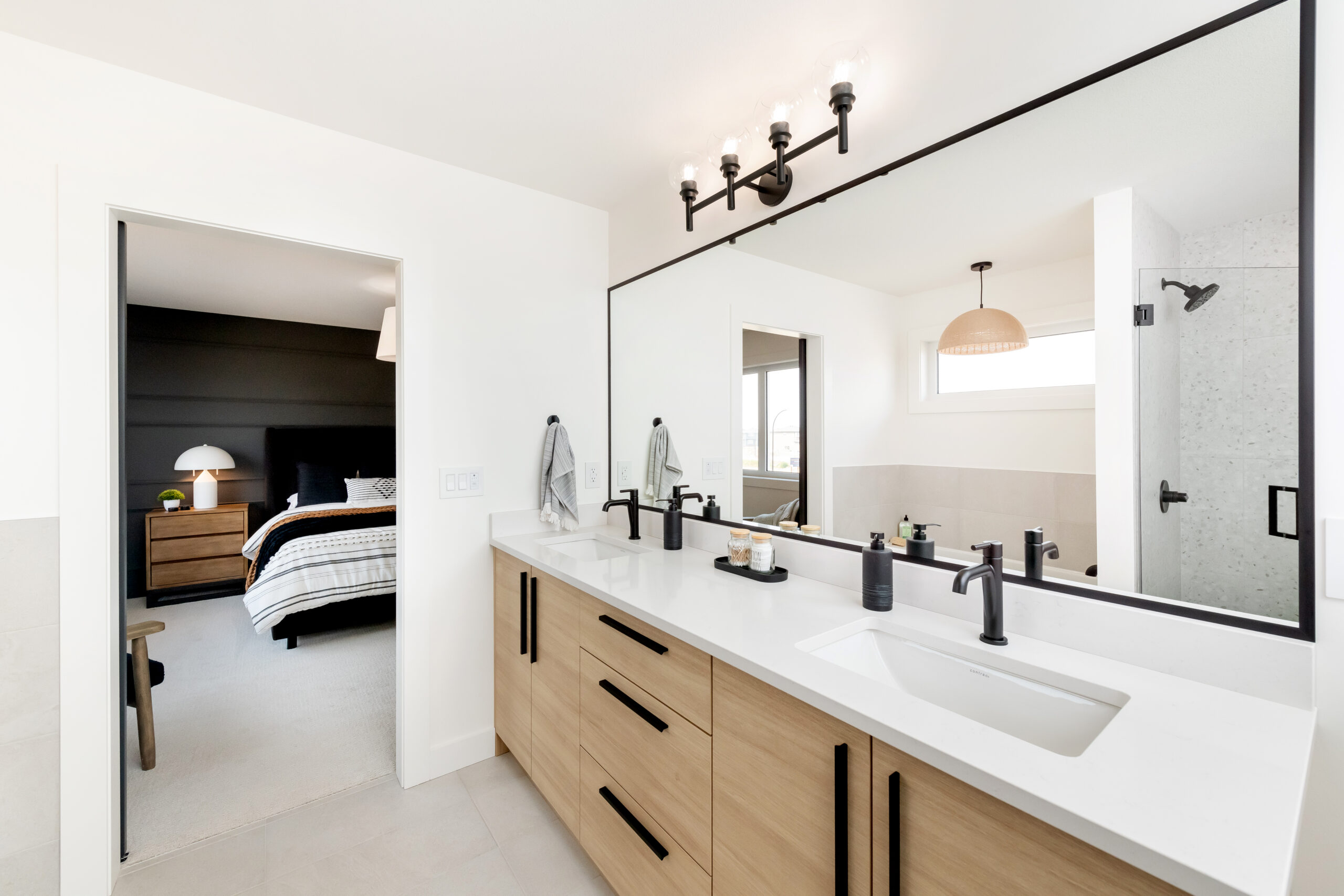
10/12
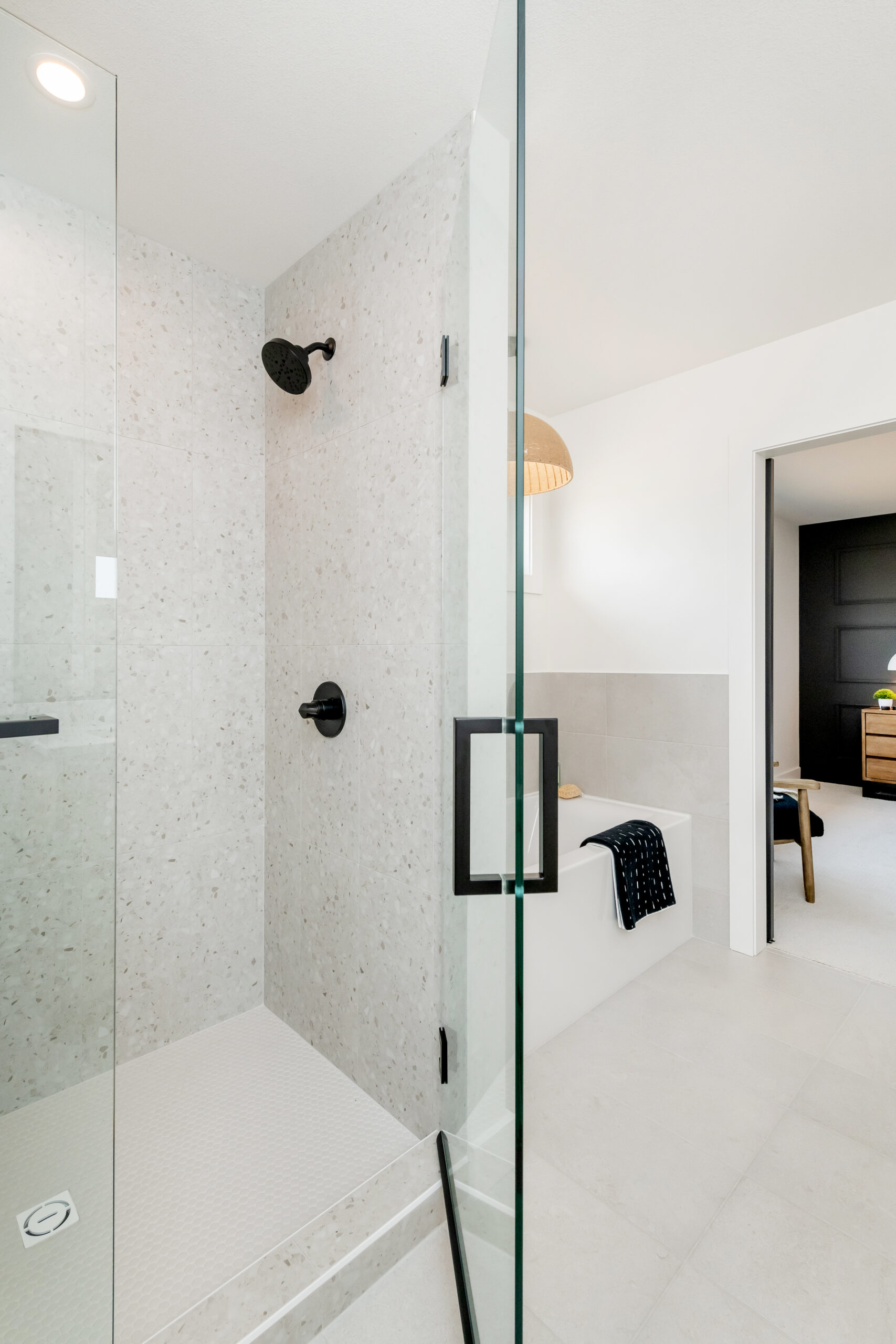
11/12
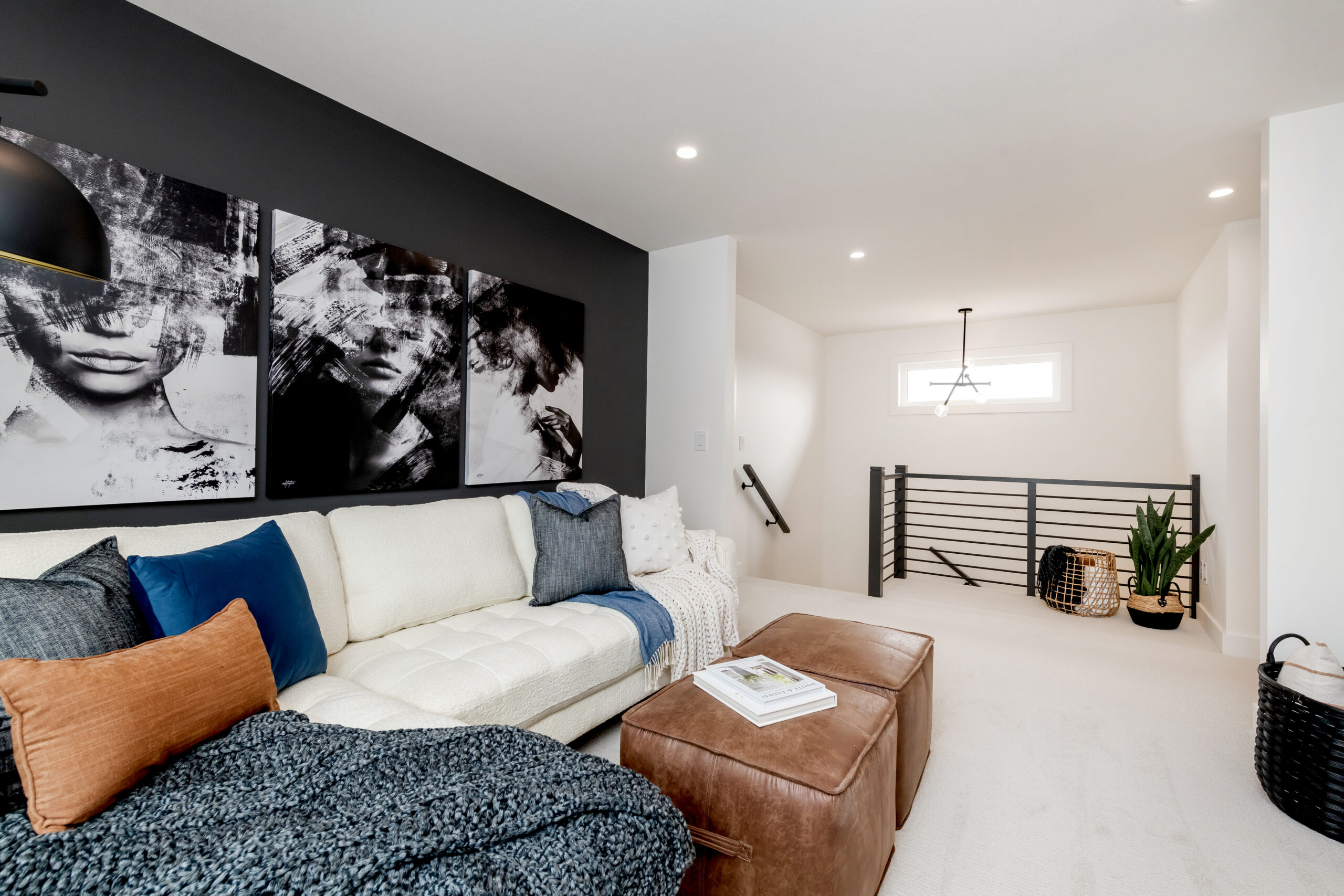
12/12
Urban Sr Prairie
Explore our floorplans below.
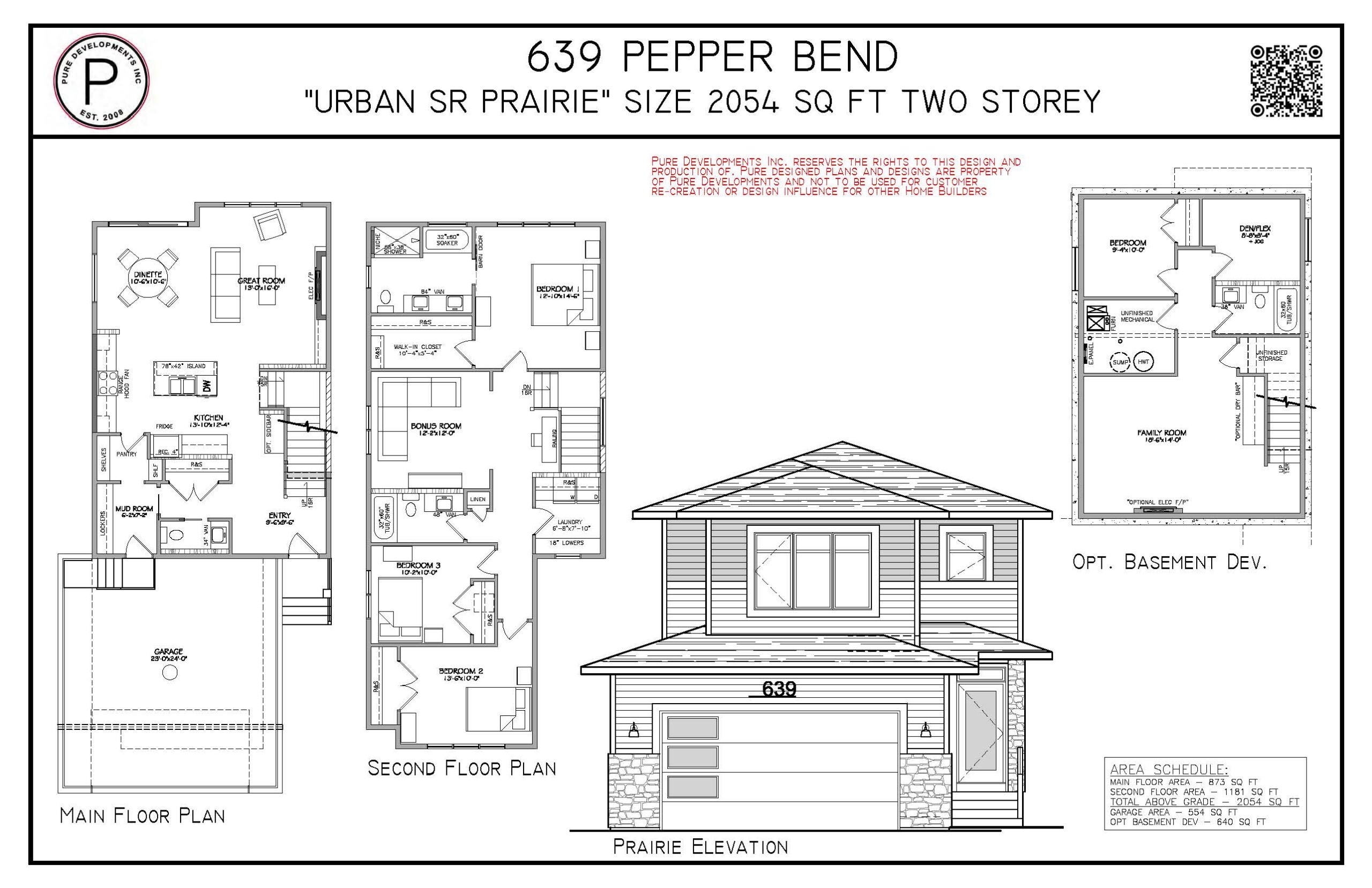
Request More Information
Tour your next showhome
Front Drive
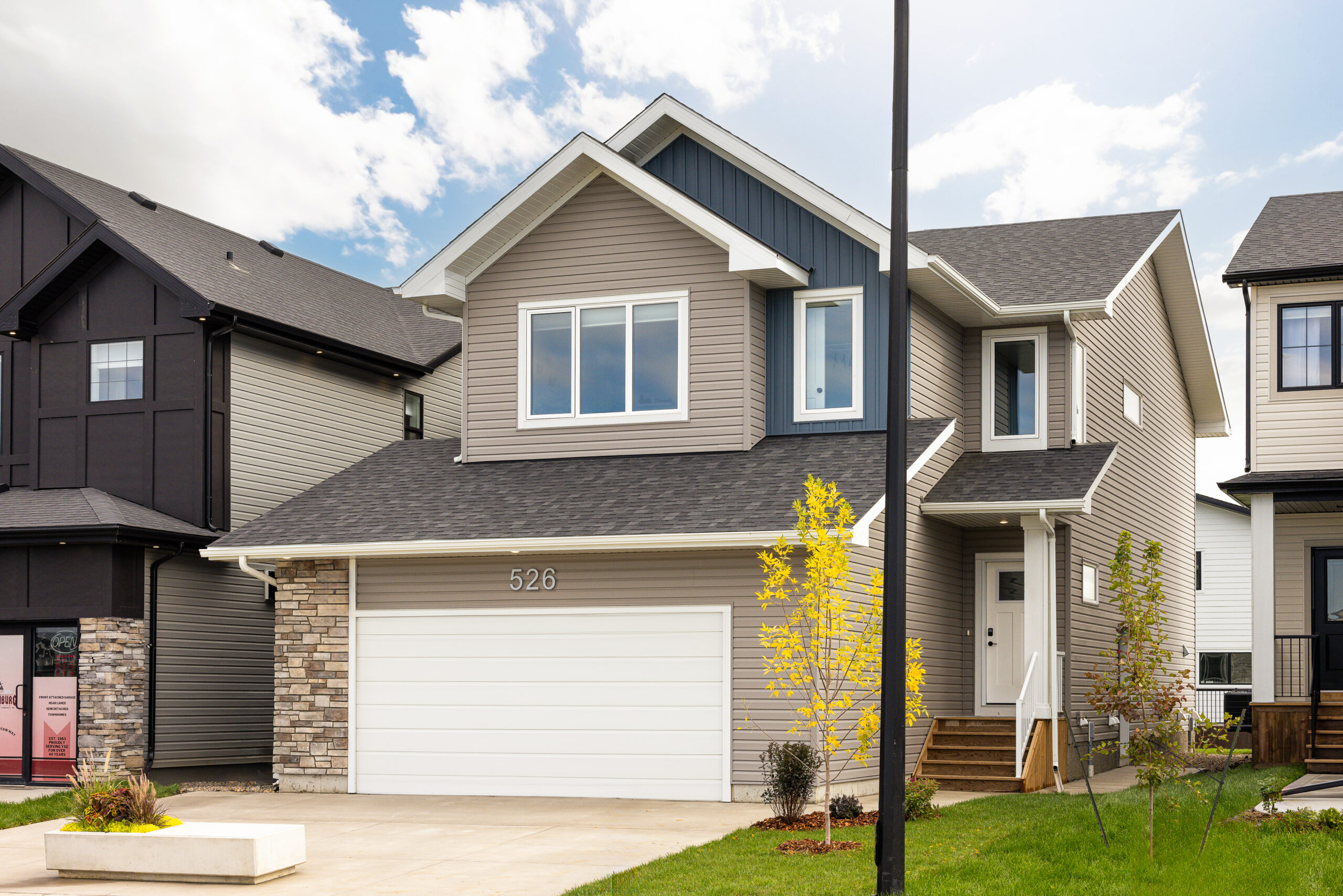
Birkley Model
Build from $599,900
526 Aniskotaw Way
2101
sq. ft.
4
Bed
2.5
Bath
2 car
Garage
Front Drive
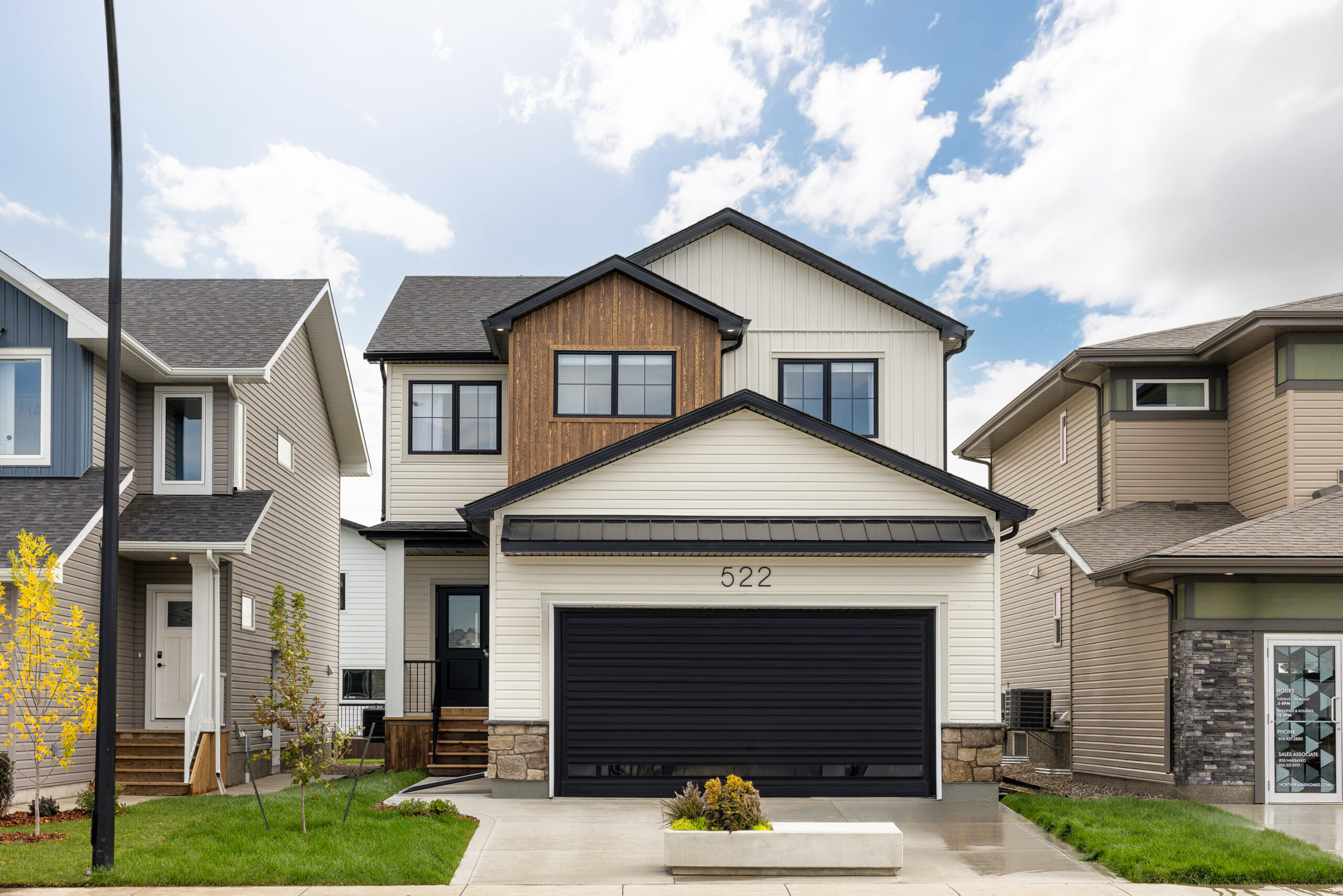
The Forbes
Build from $699,900
522 Aniskotaw Way
1968
sq. ft.
3
Bed
2.5
Bath
2 car
Garage
Front Drive
