Image Gallery
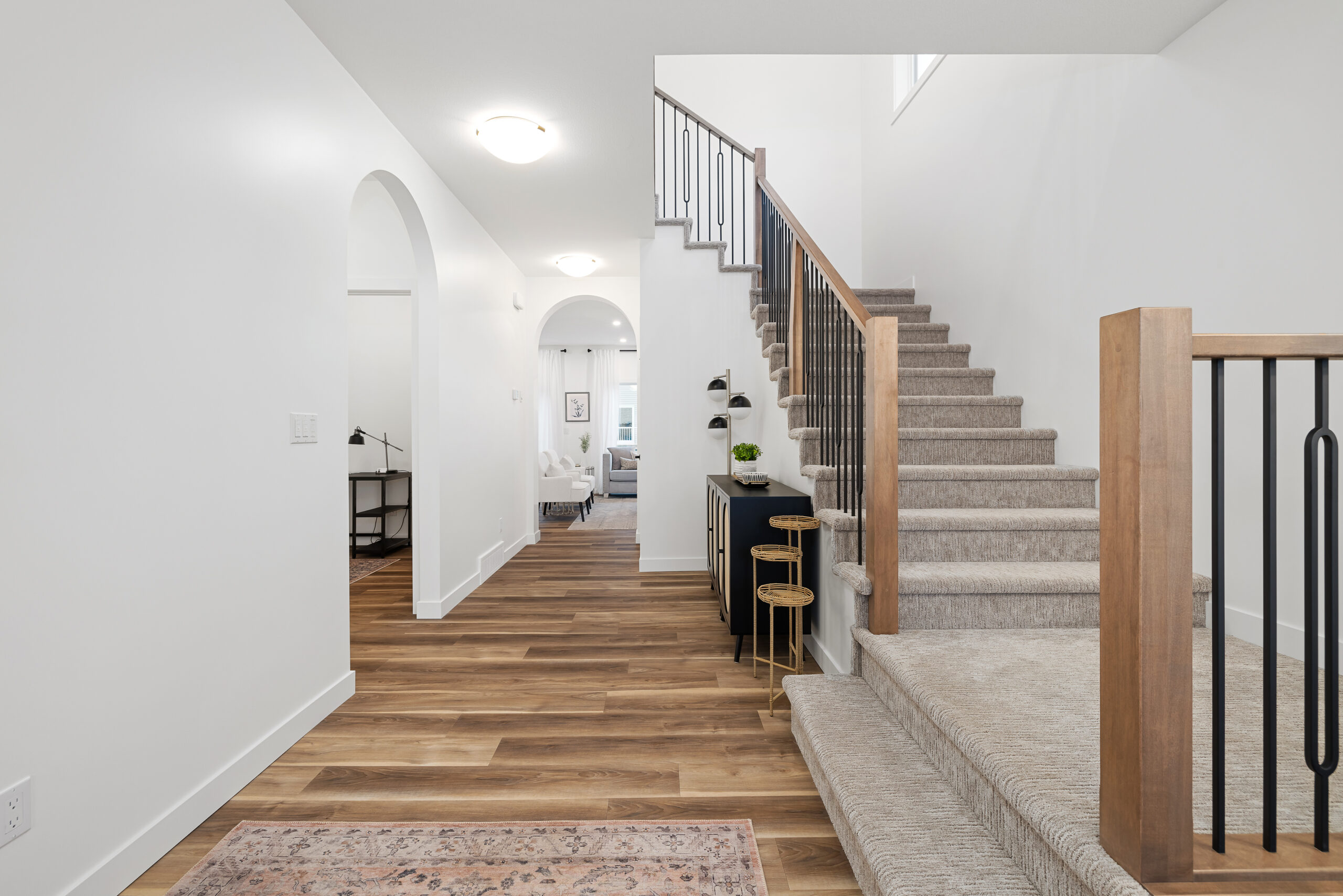
01/18
Details, details, details
An oh so open entrance featuring a stunning arched entryway leading into the living room and kitchen space.
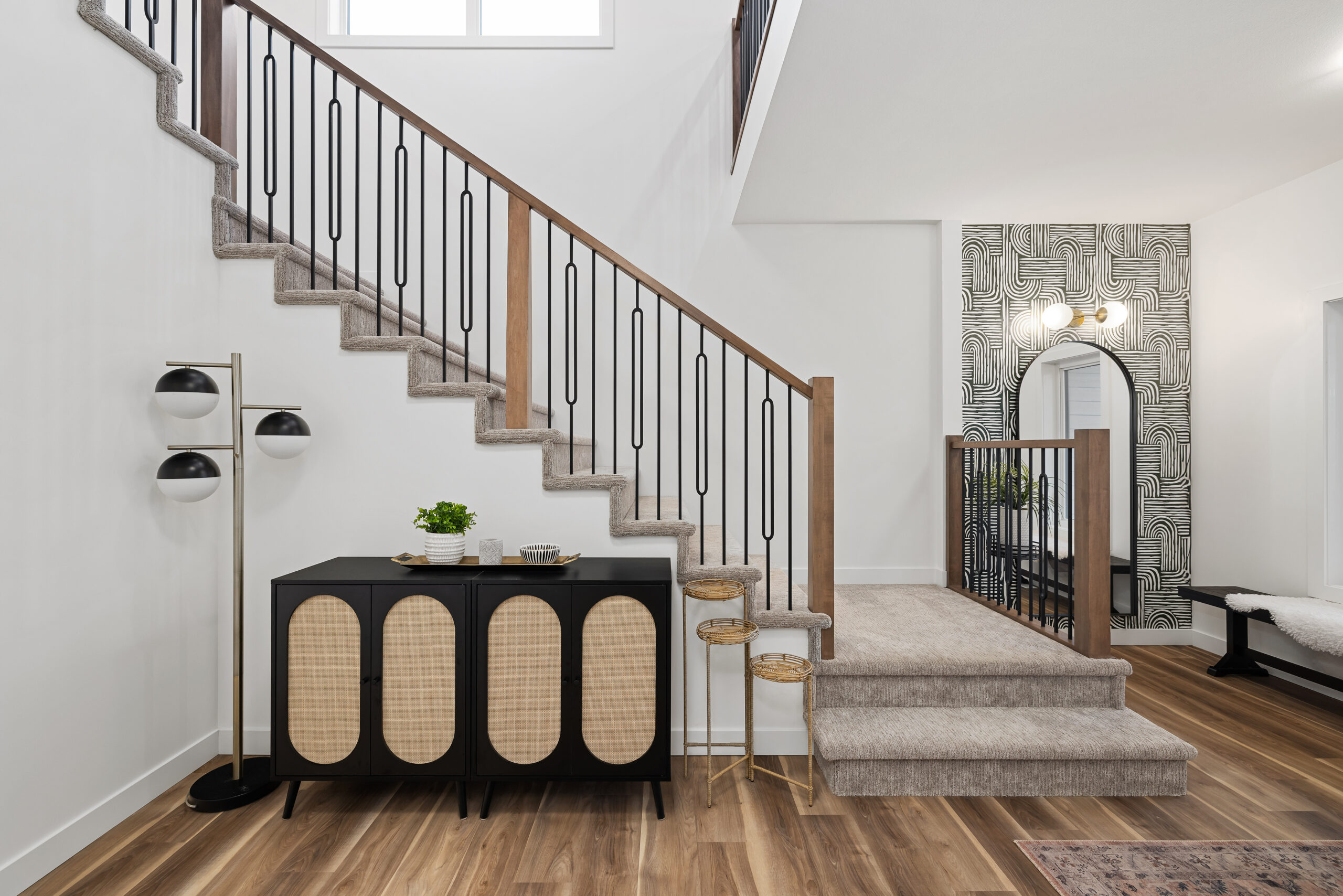
02/18
A Whimsical Wallpaper Welcome
This entryway is a showstopper, featuring a fabulous wall wallpaper that bursts with personality and style
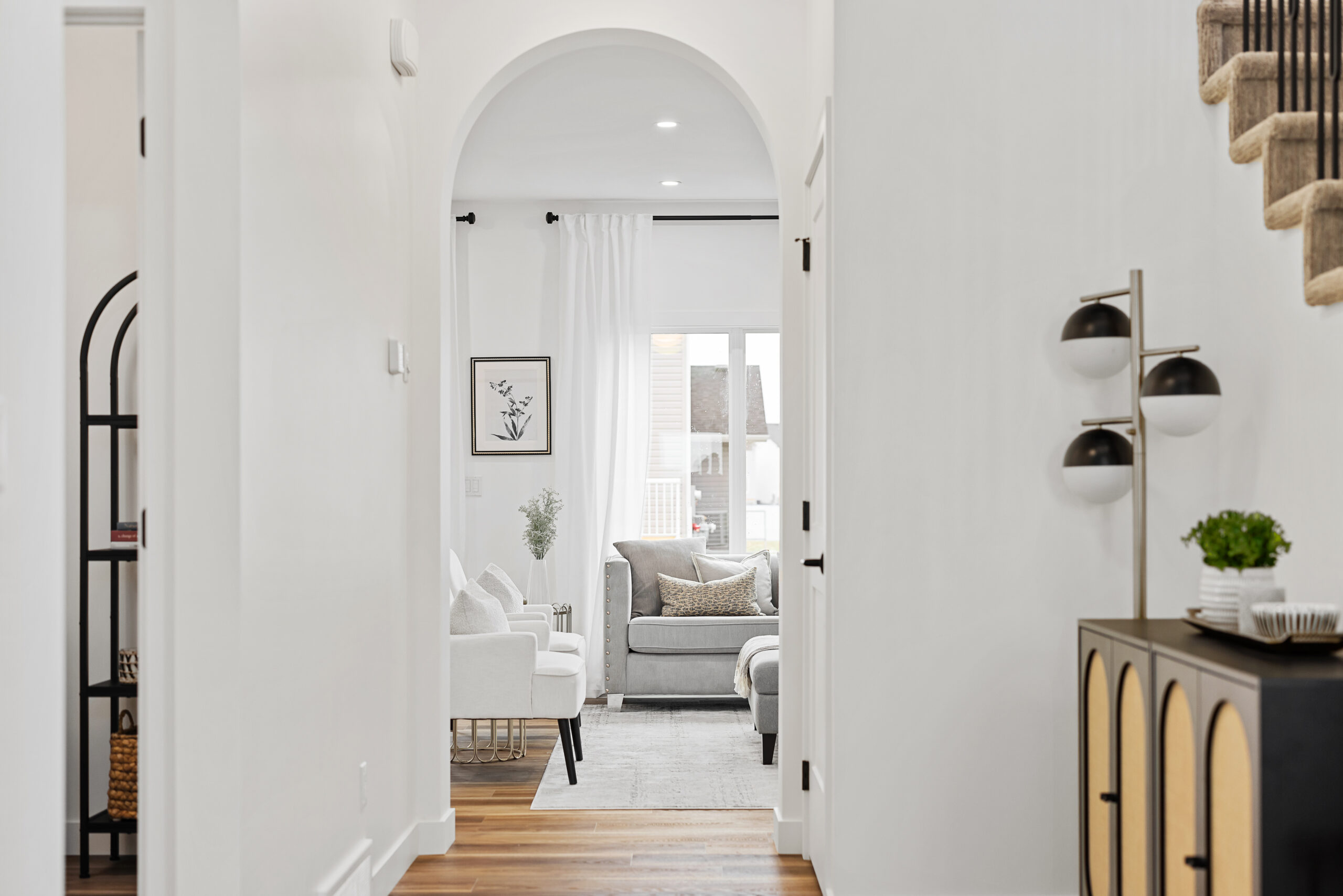
03/18
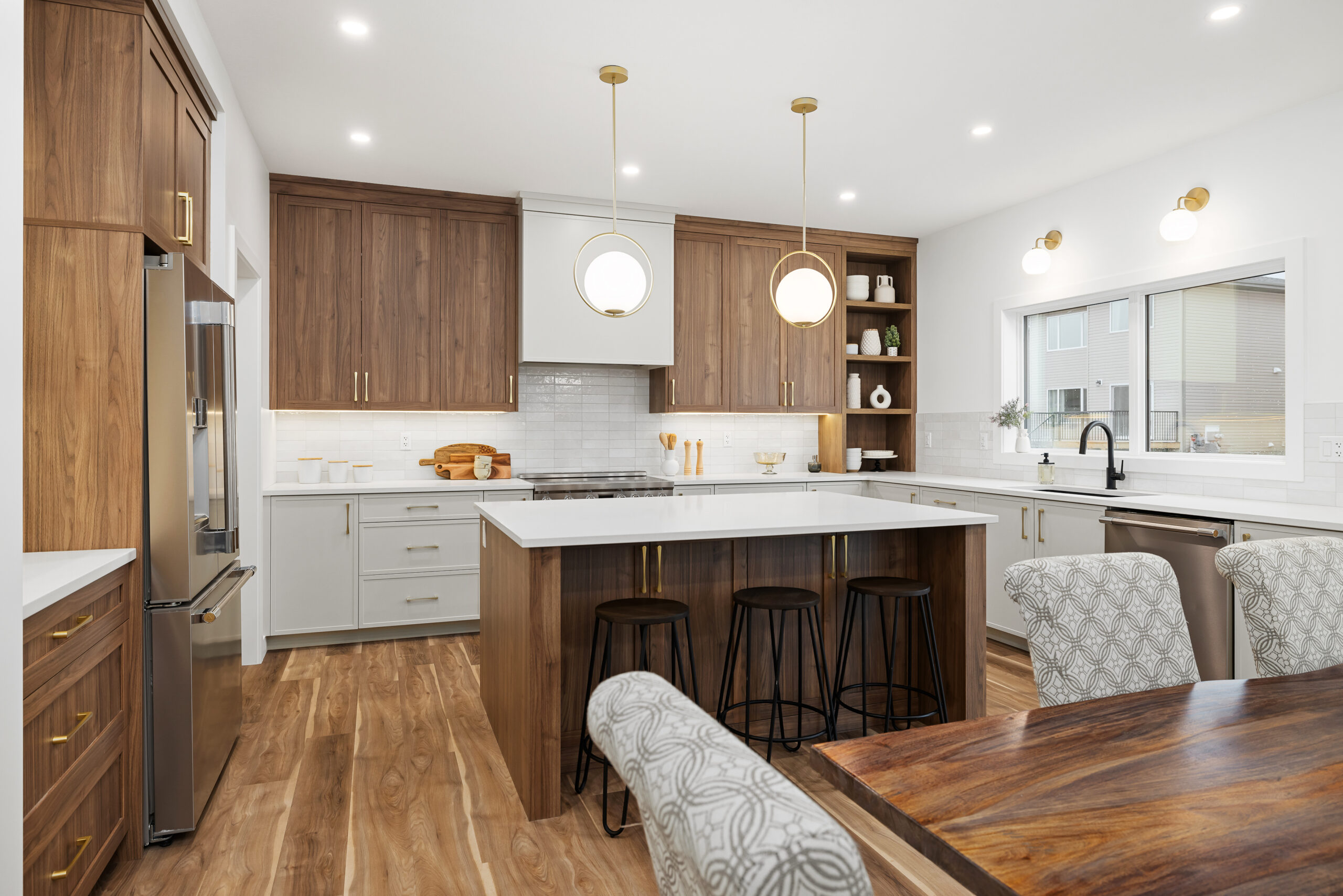
04/18
Sleek, functional, stylish
The kitchen boasts stunning features and is open to a spacious great room, perfect for gatherings.
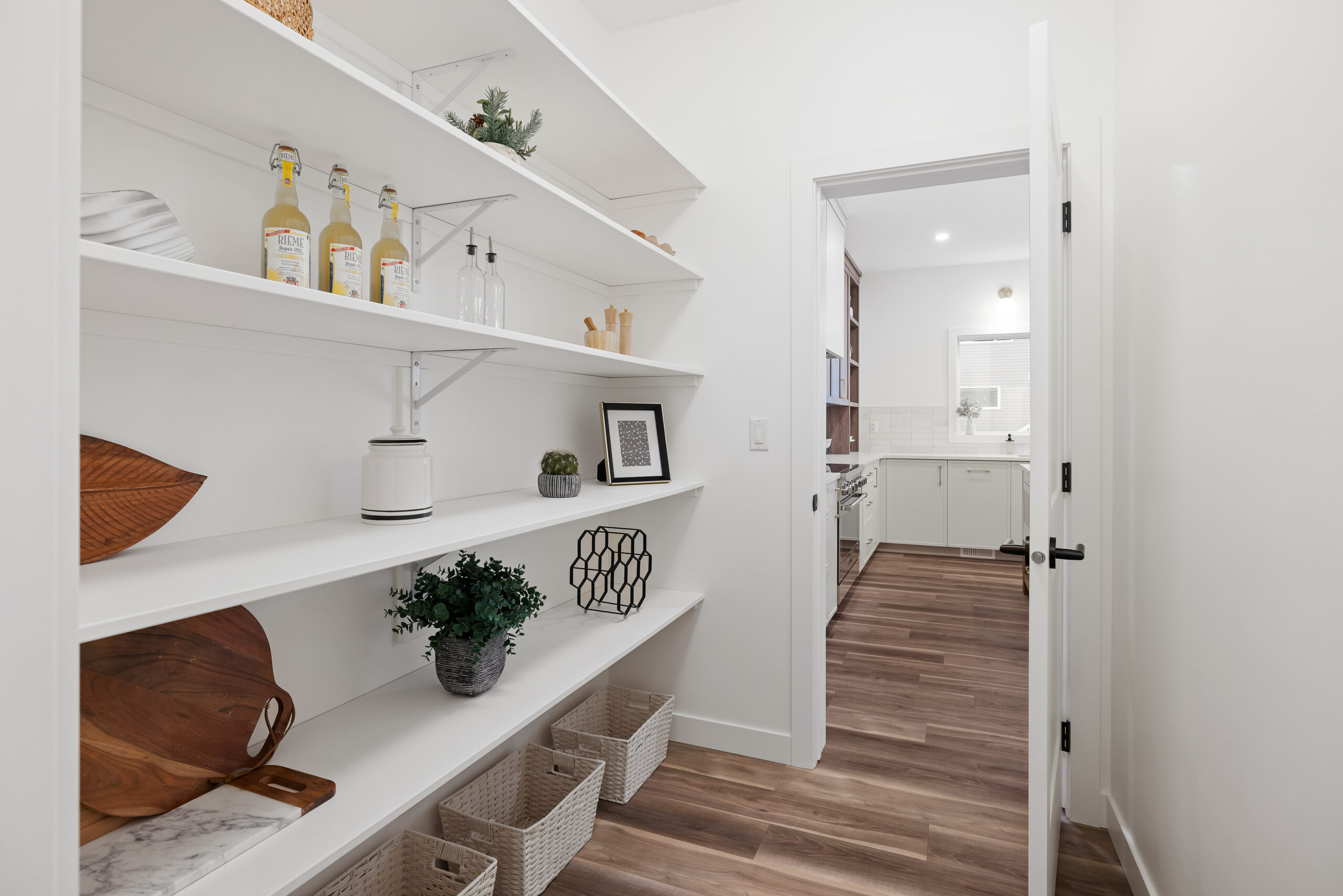
05/18
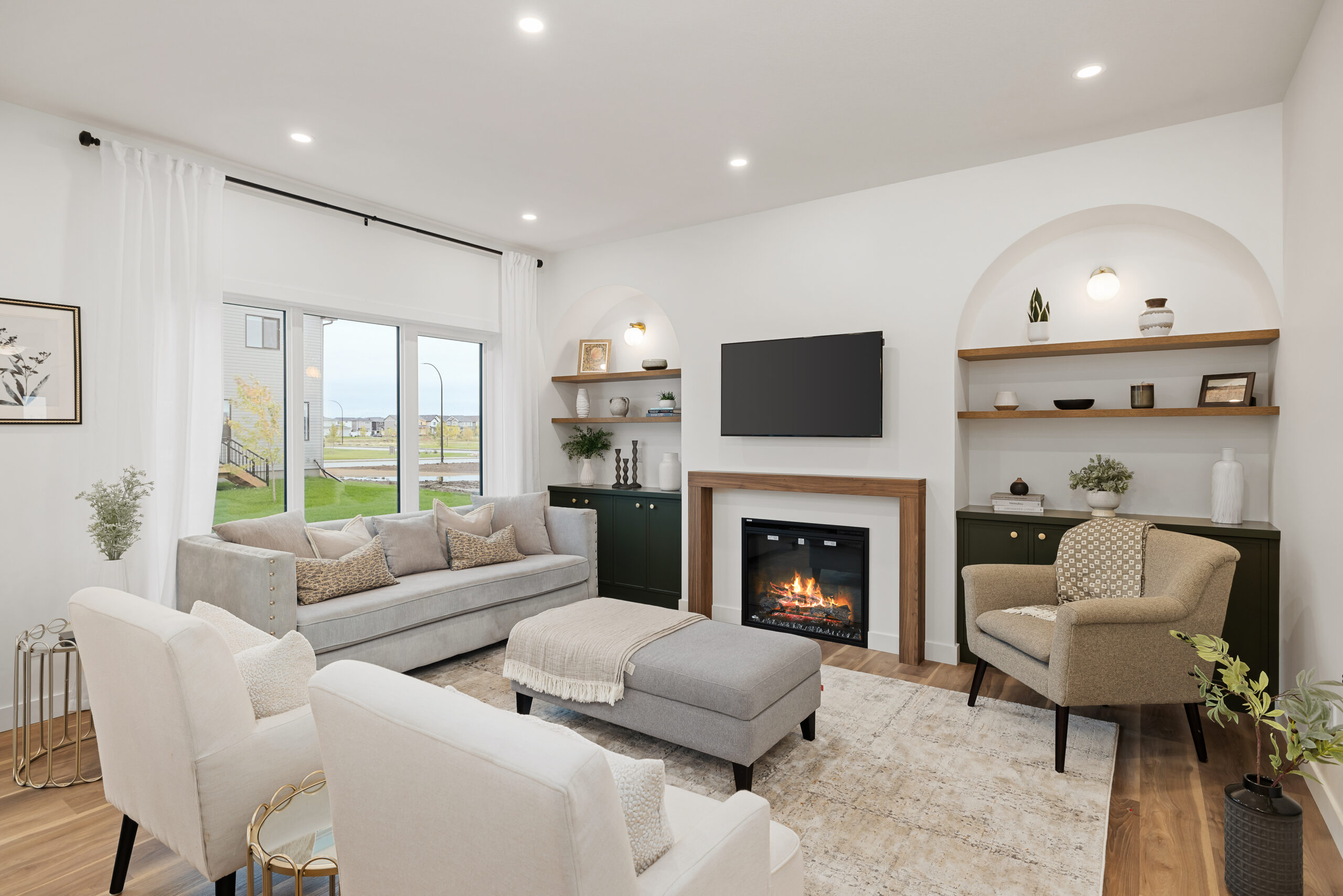
06/18
Roll the credits
The ideal hangout space for movie marathons and playing games
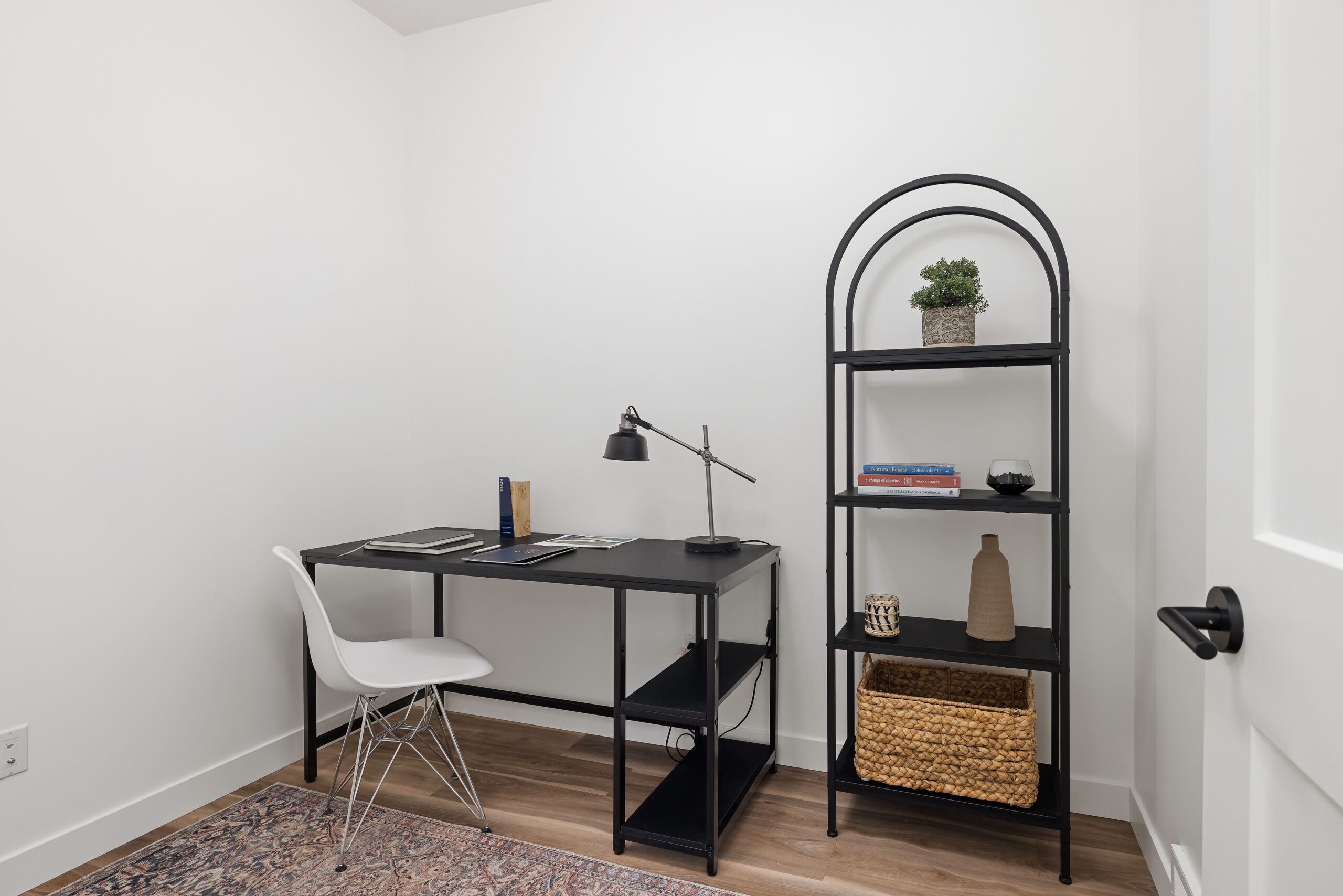
07/18
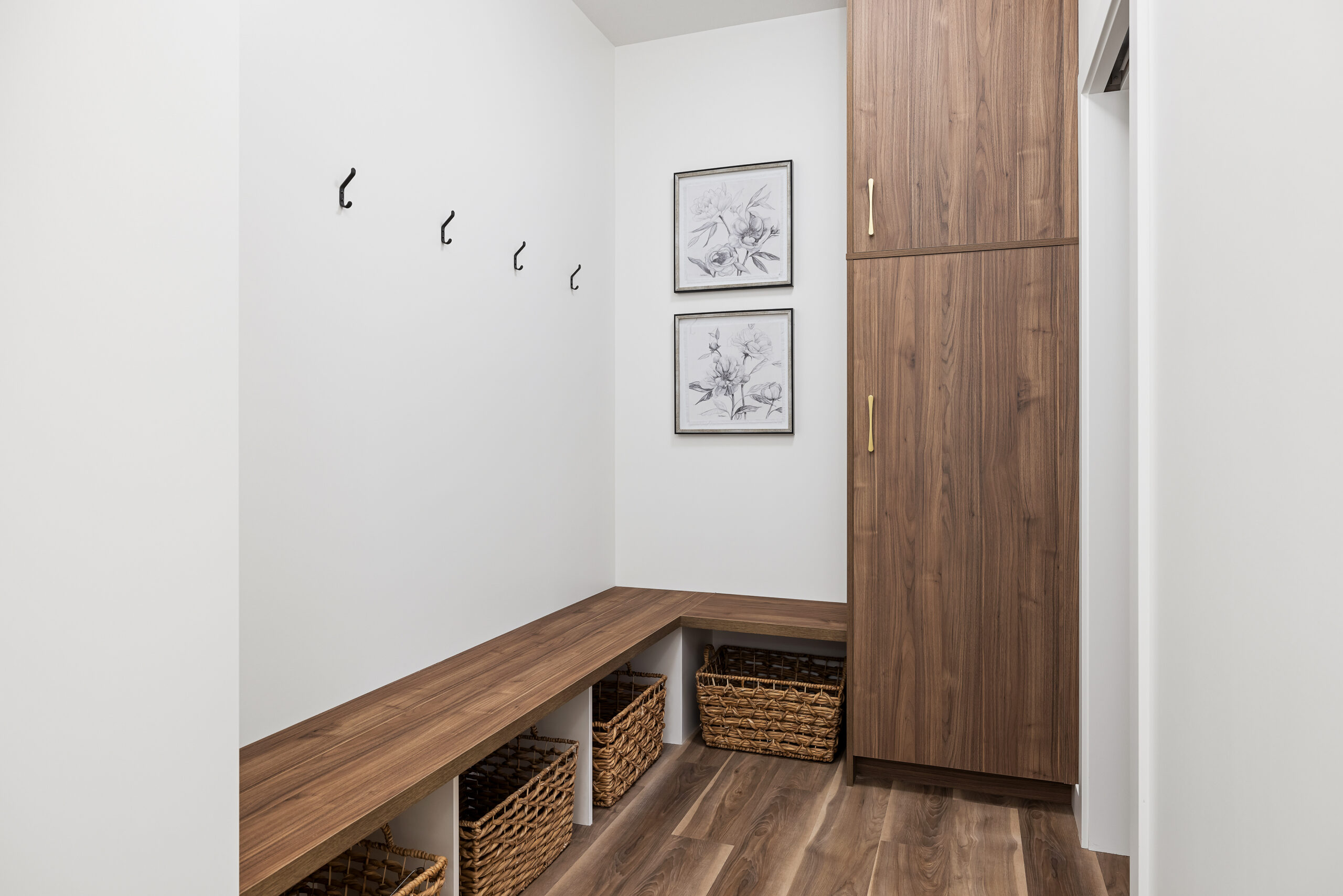
08/18
Fashion & function
Choose to keep things tucked away or on display in the spacious mud room.
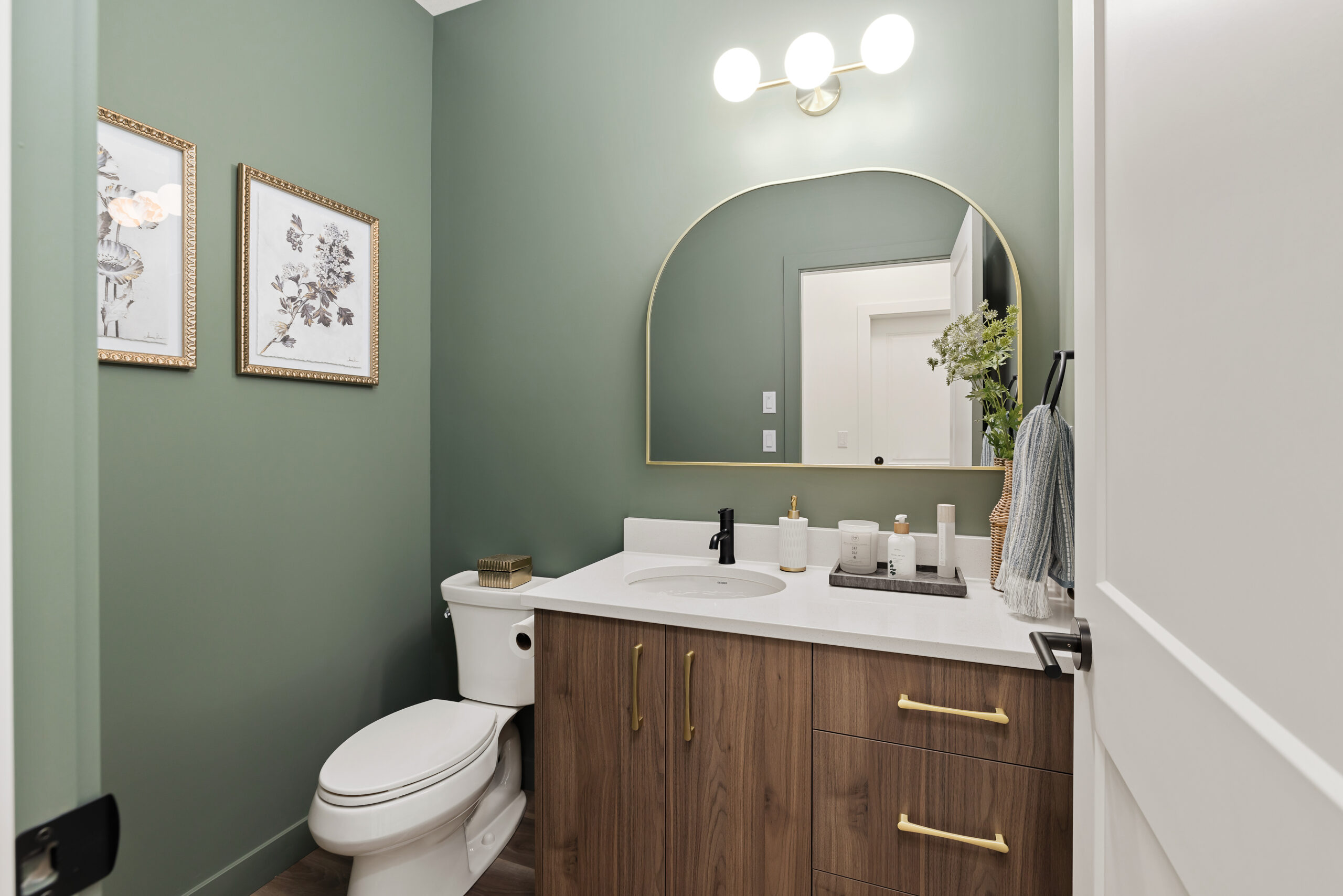
09/18
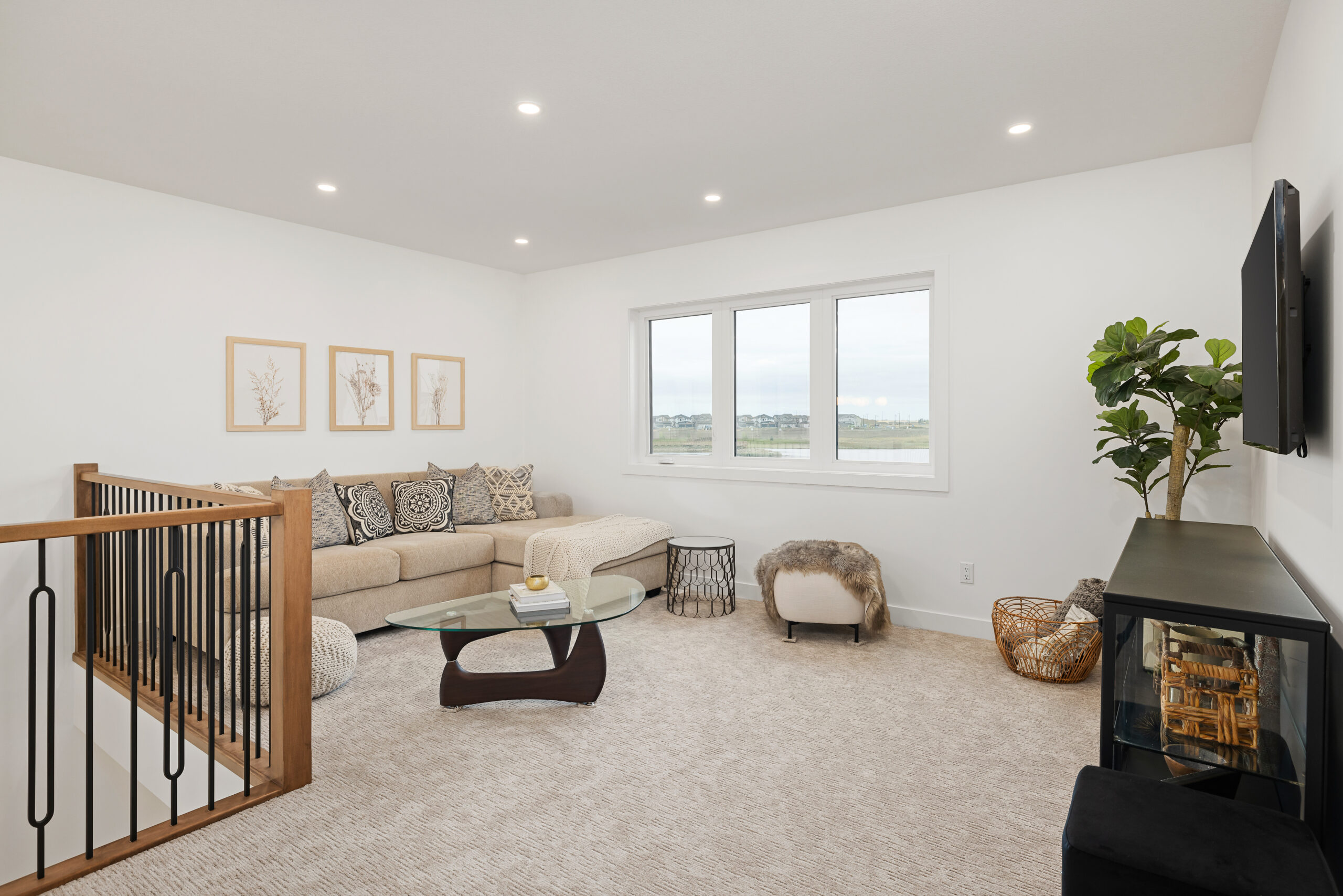
10/18
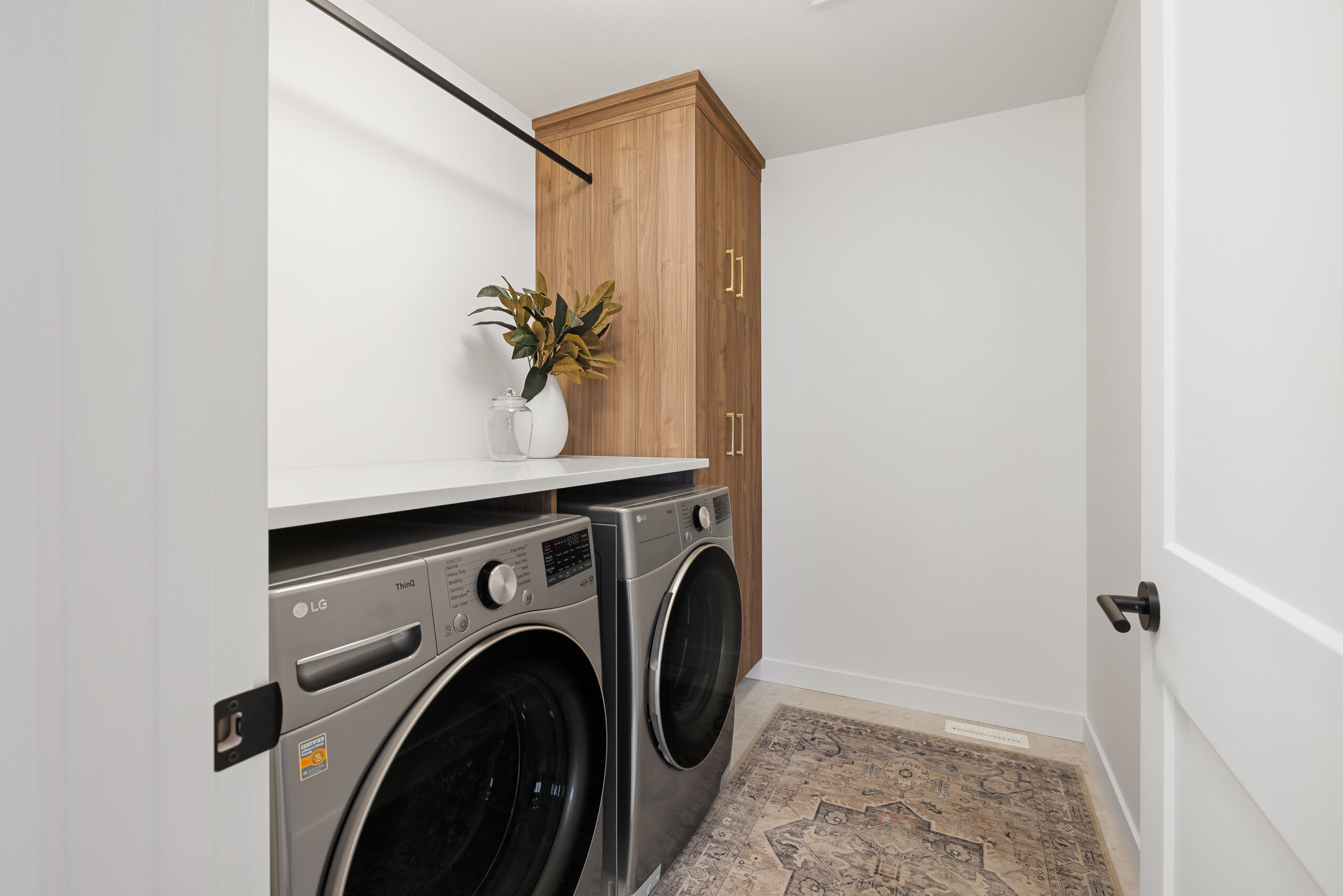
11/18
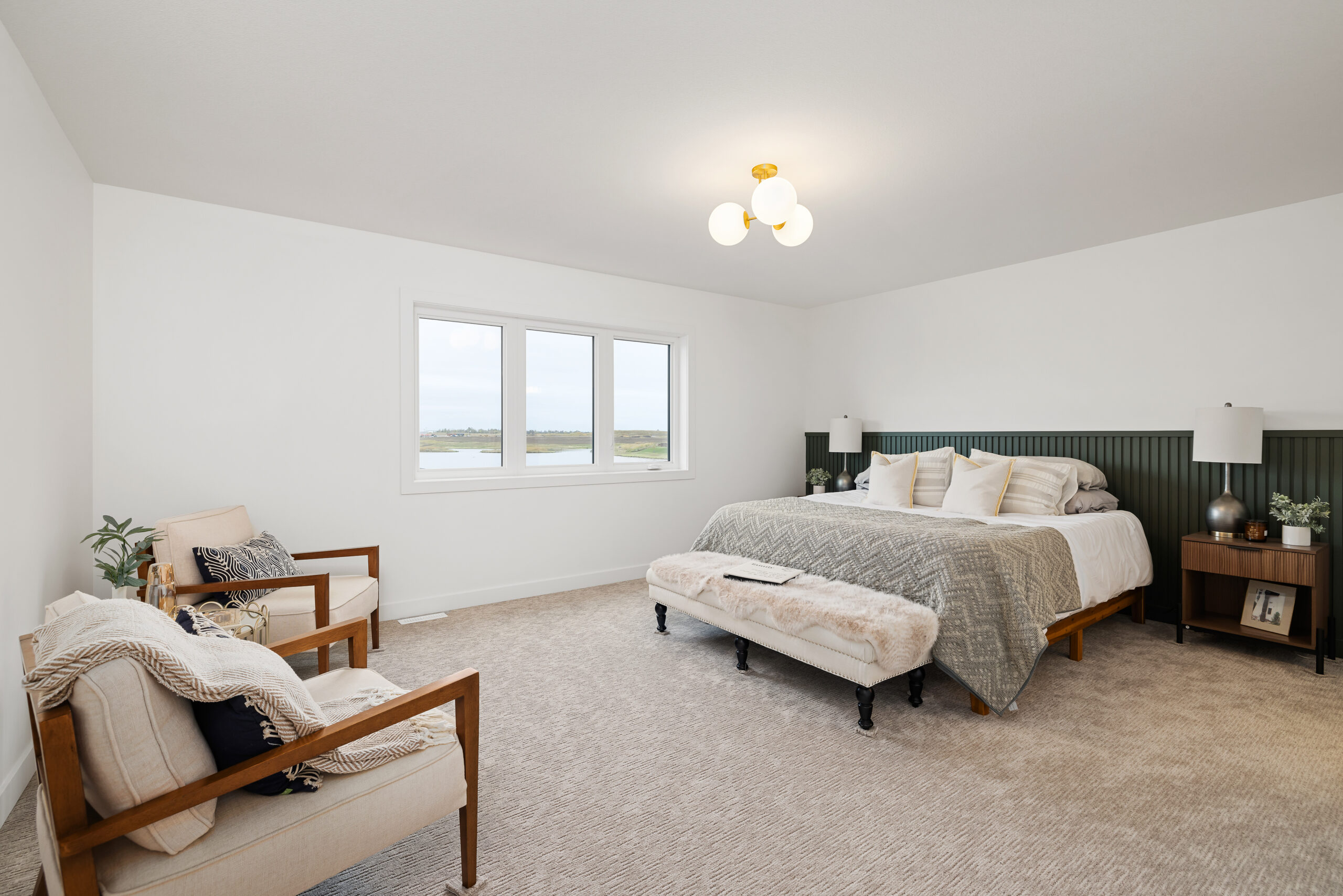
12/18
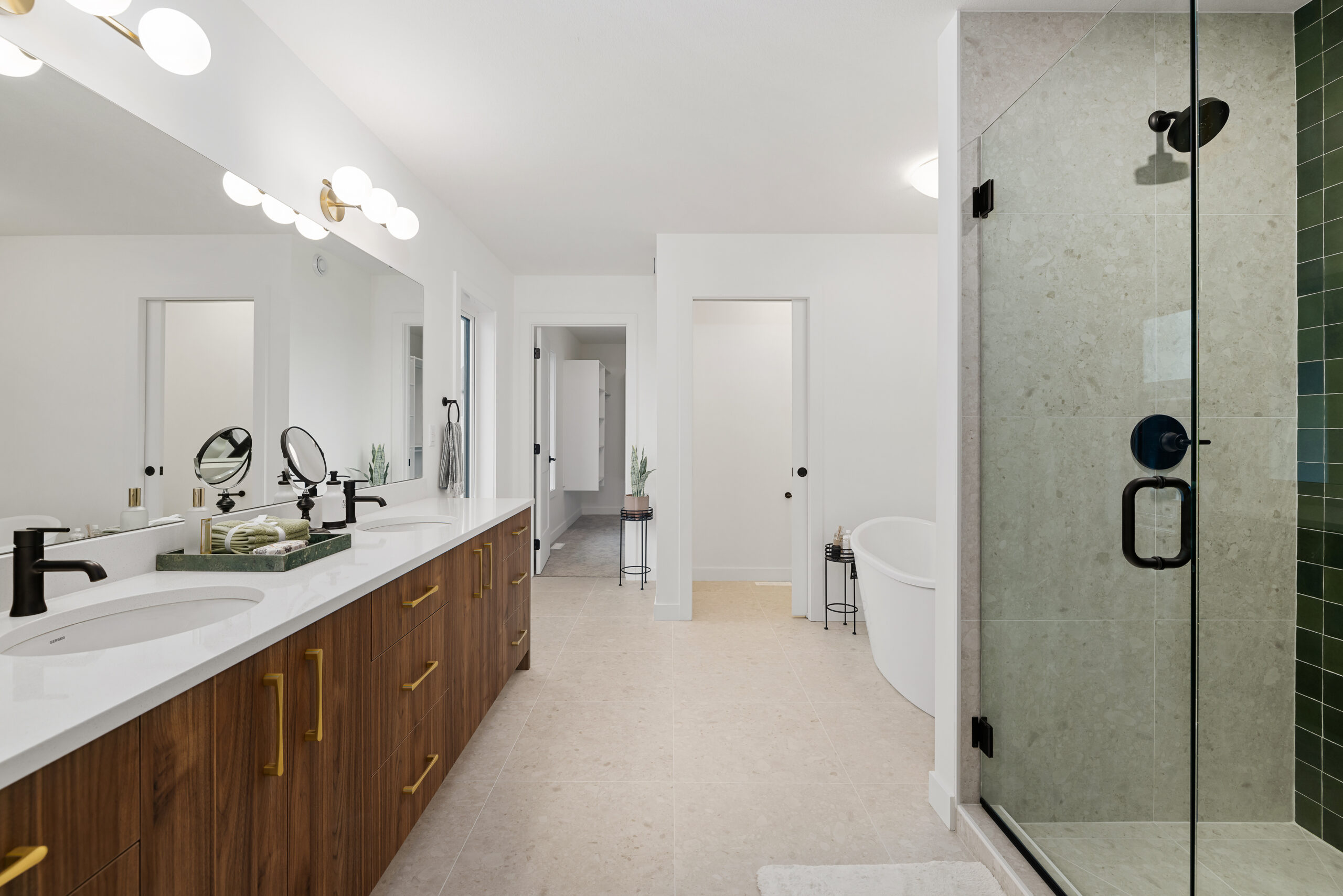
13/18
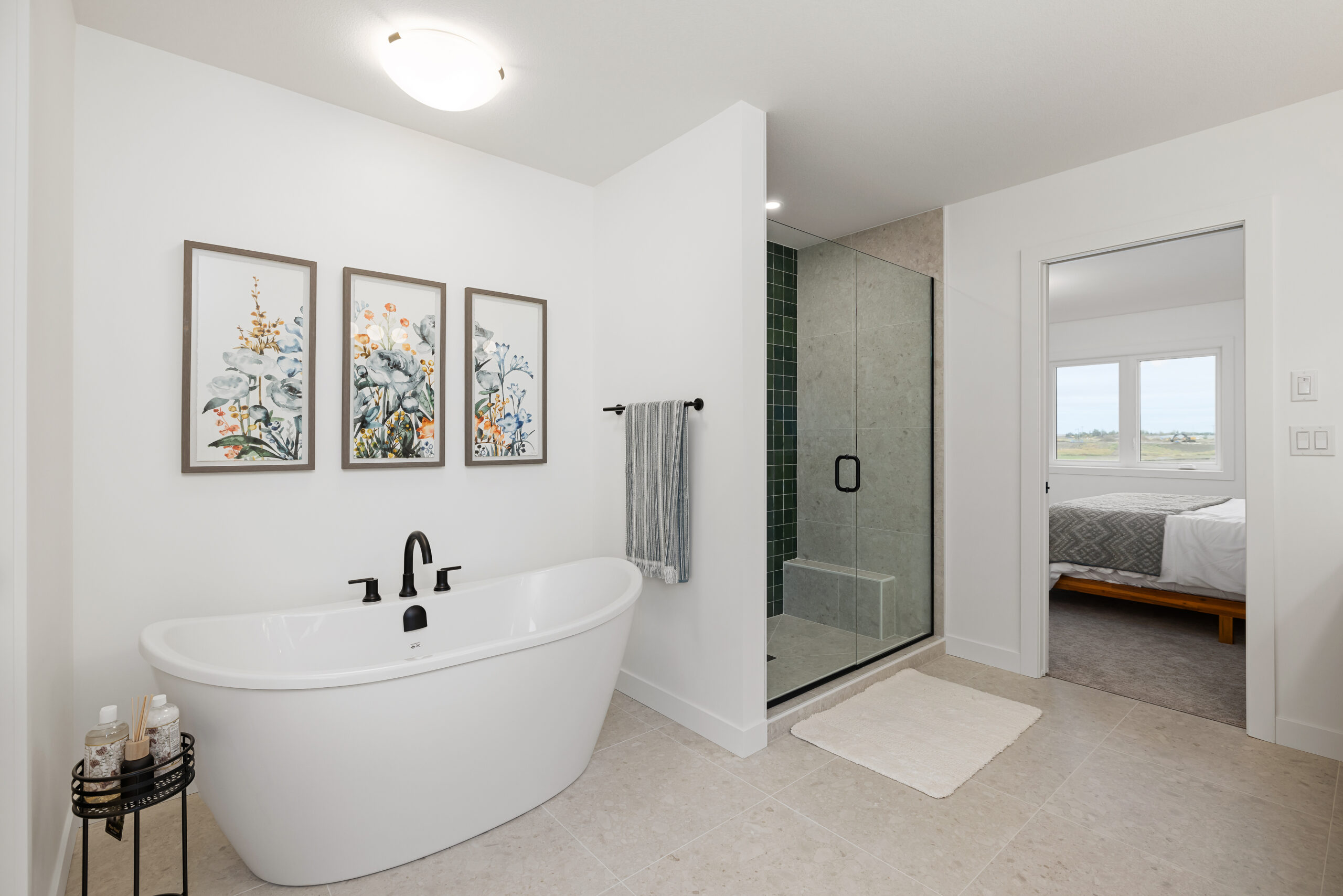
14/18
All in one space
Complete with a full ensuite and functional walk-in closet, the owner’s suite has everything you need to start and end your day right.
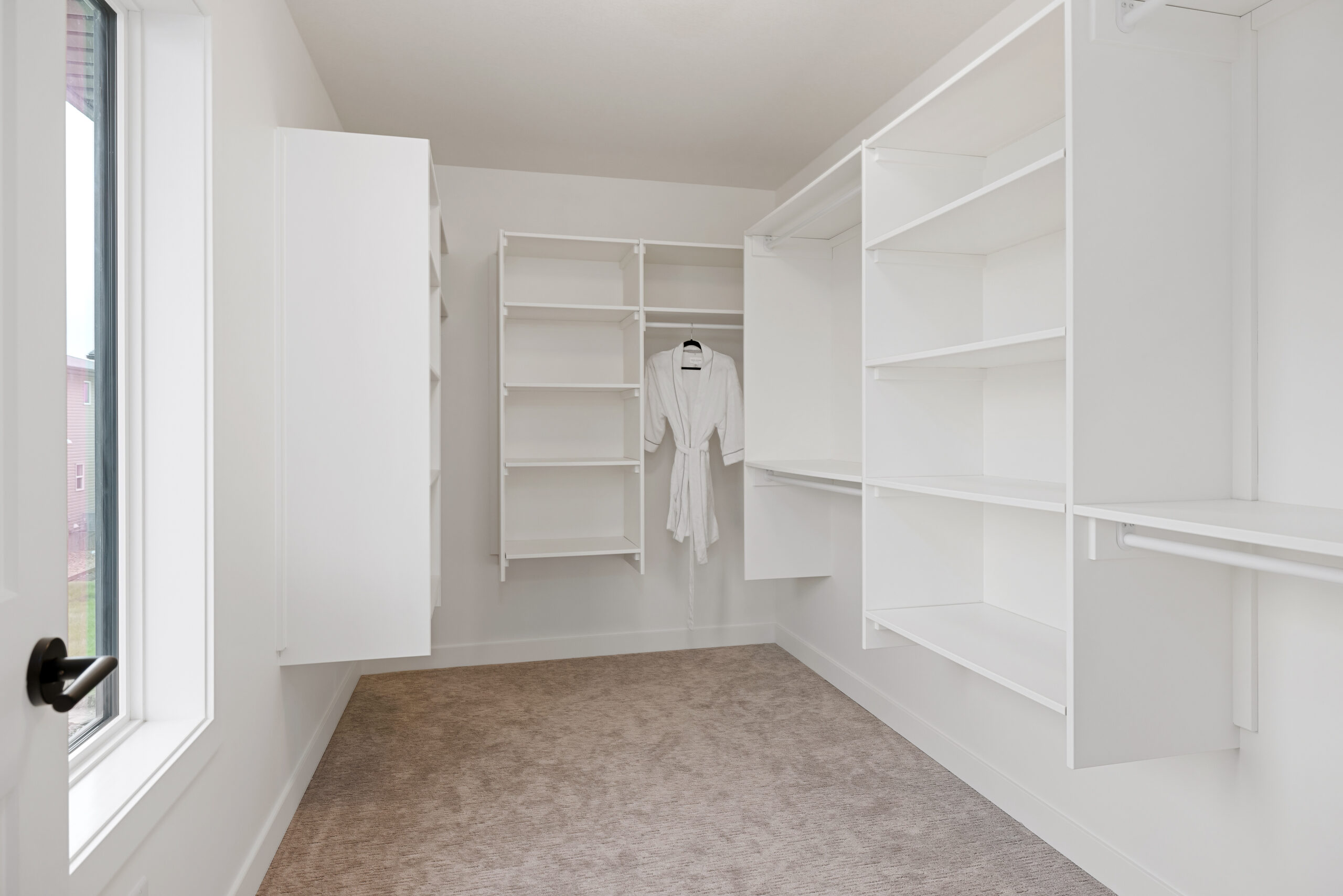
15/18
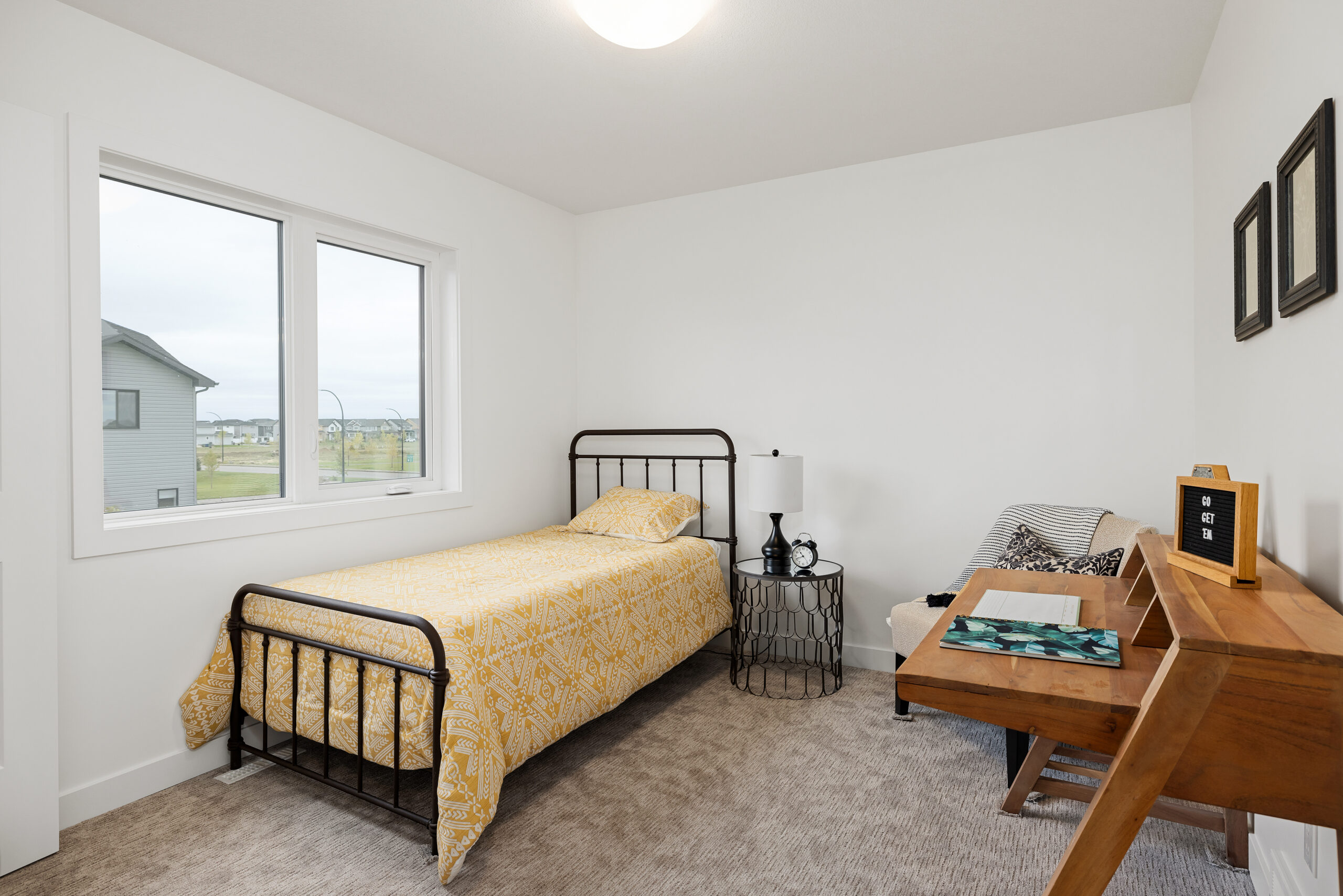
16/18
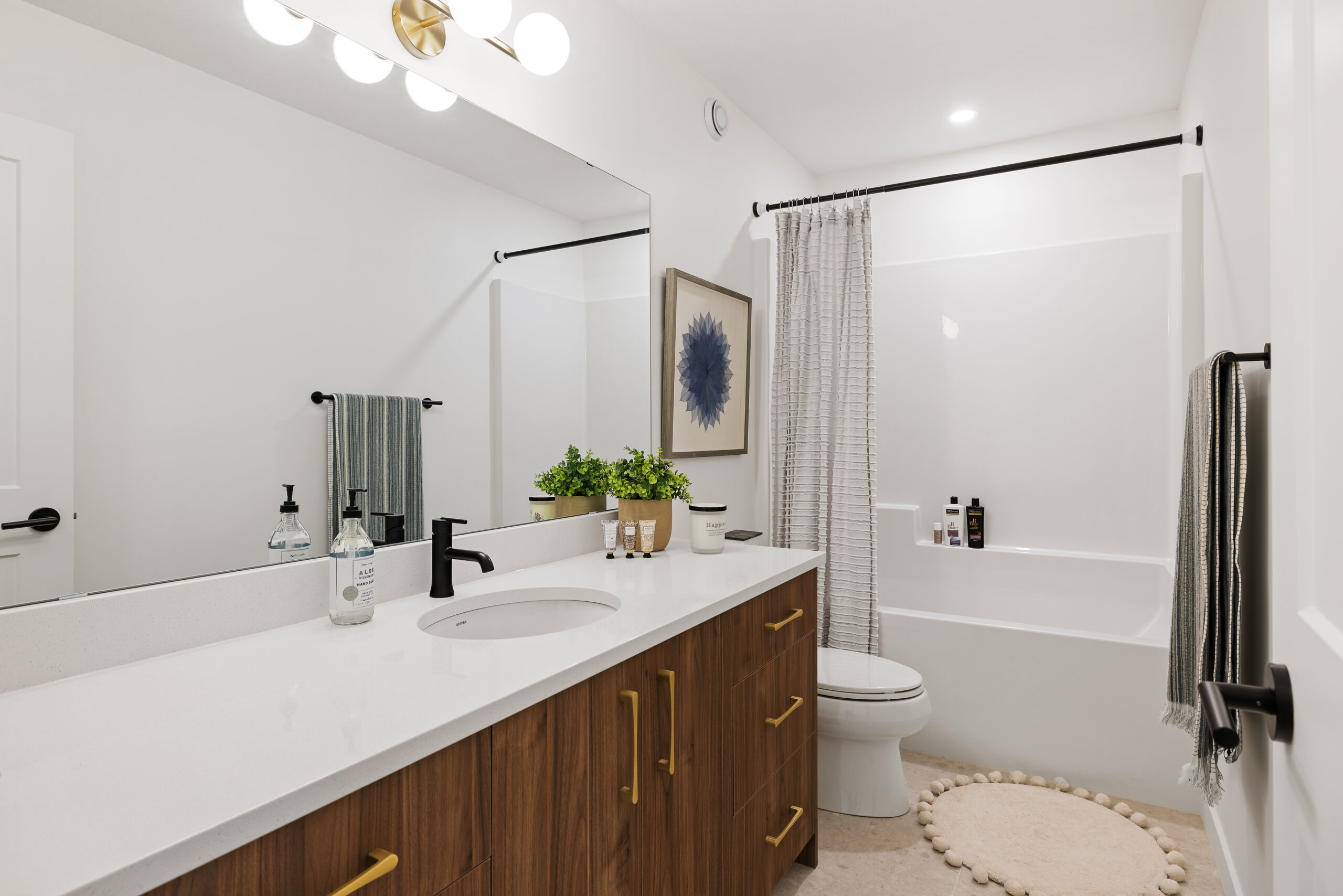
17/18
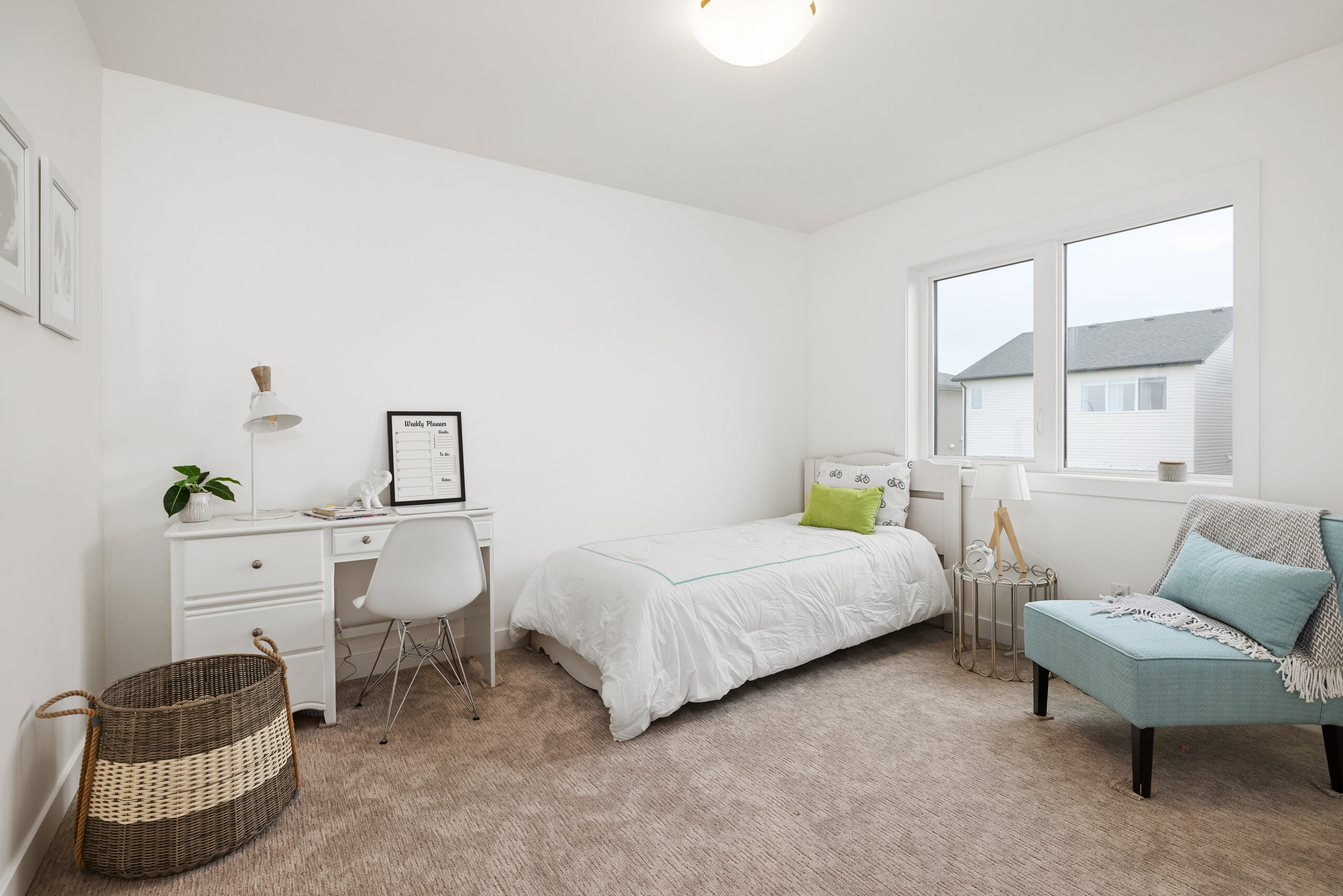
18/18
Take a 3D tour
Virtually explore every nook and cranny of this Brighton showhome from the
comfort of your device in high-resolution Matterport 3D.
Floor Plans
Explore our floorplans below.
Request More Information
Address
Contact
admin@touchstonedevelopment.ca
Tour your next showhome
Front Drive
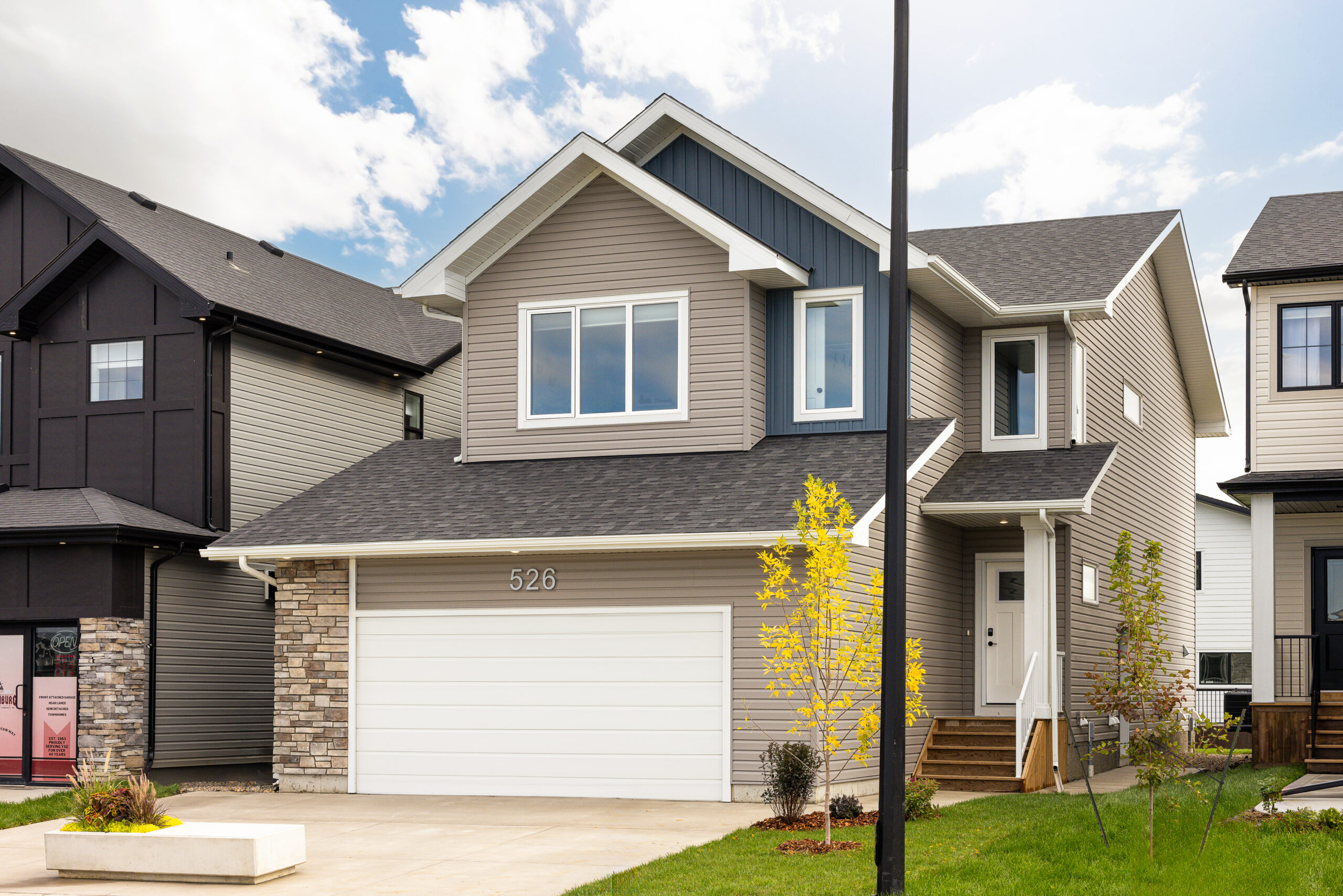
Birkley Model
Build from $599,900
526 Aniskotaw Way
2101
sq. ft.
4
Bed
2.5
Bath
2 car
Garage
Front Drive
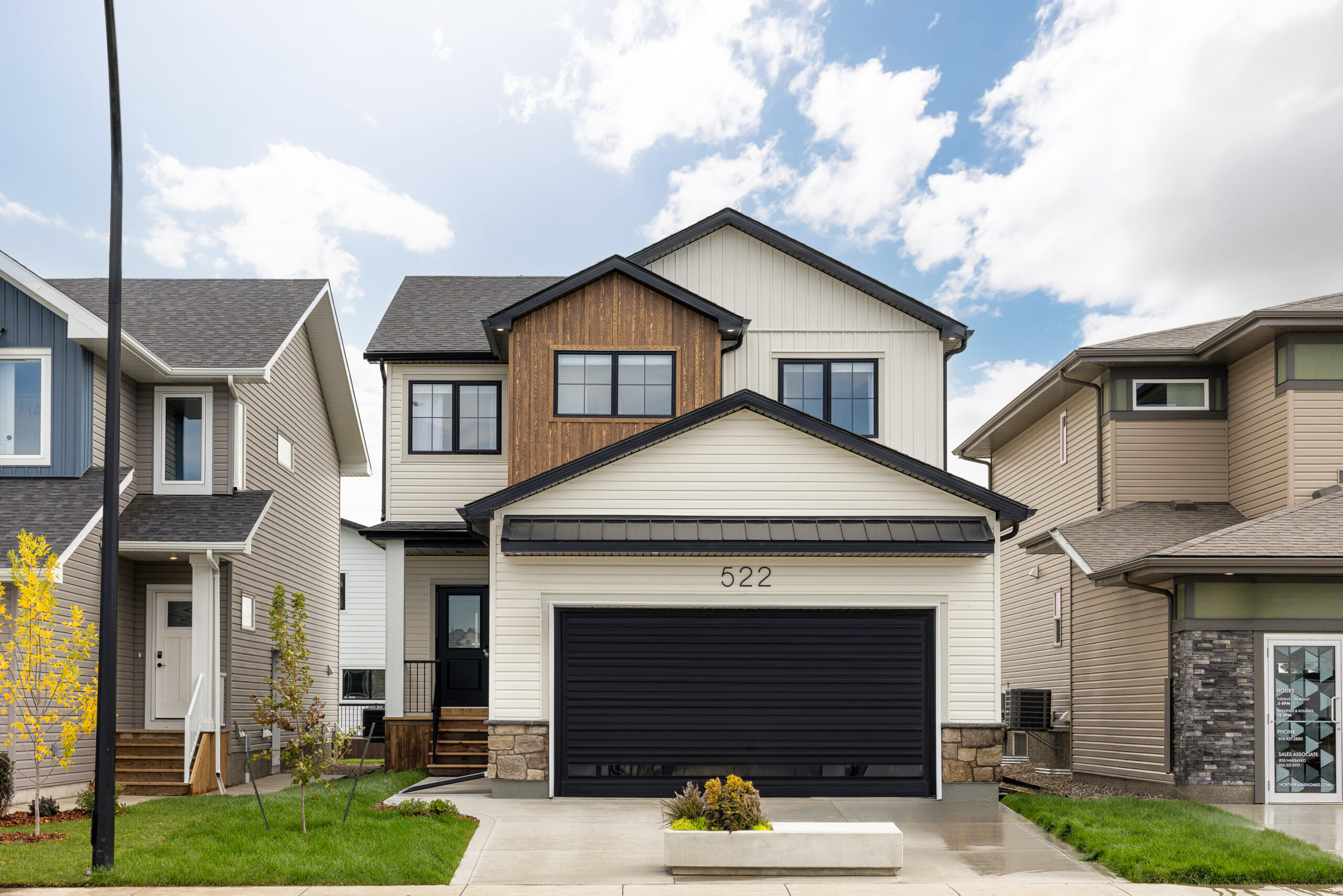
The Forbes
Build from $699,900
522 Aniskotaw Way
1968
sq. ft.
3
Bed
2.5
Bath
2 car
Garage