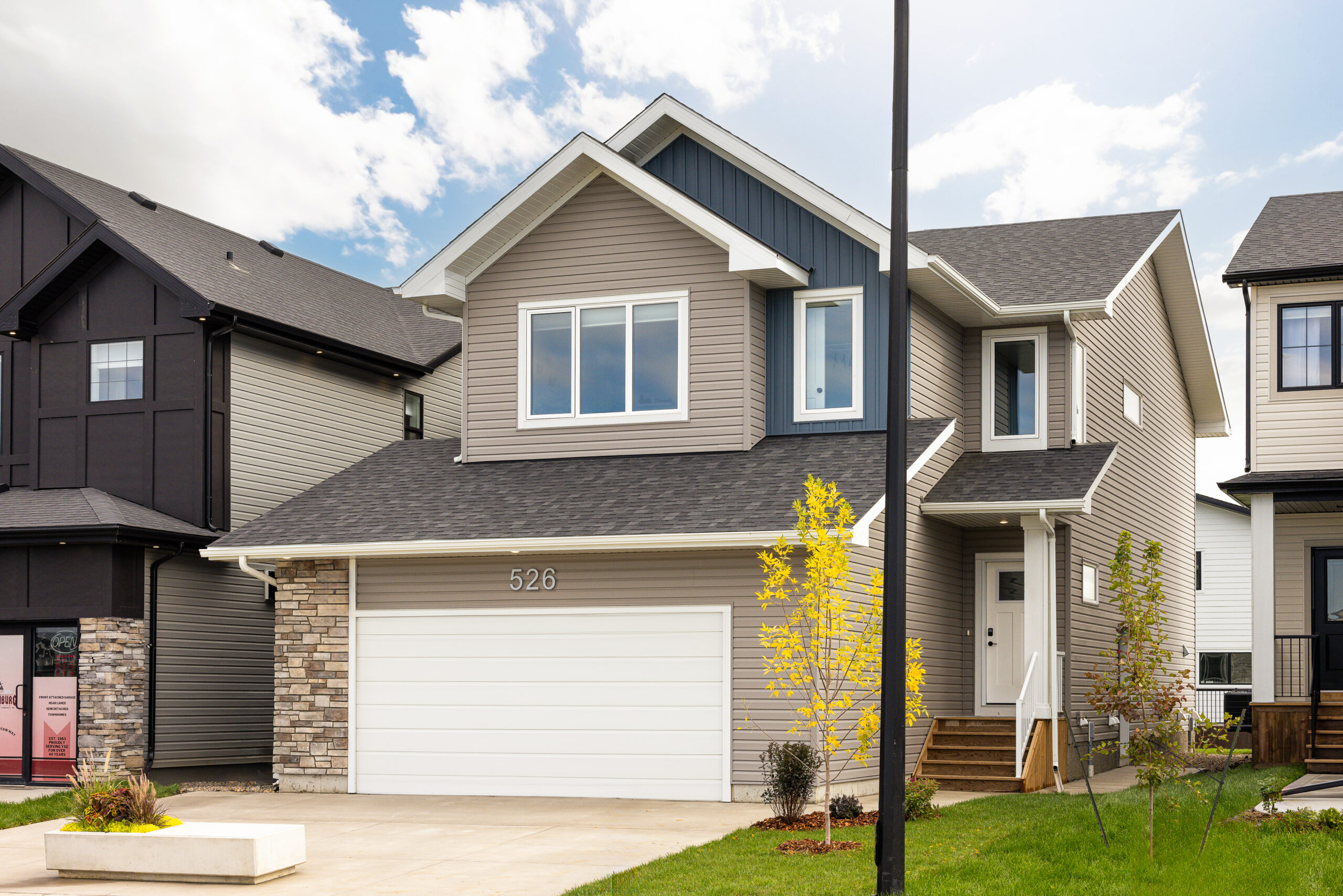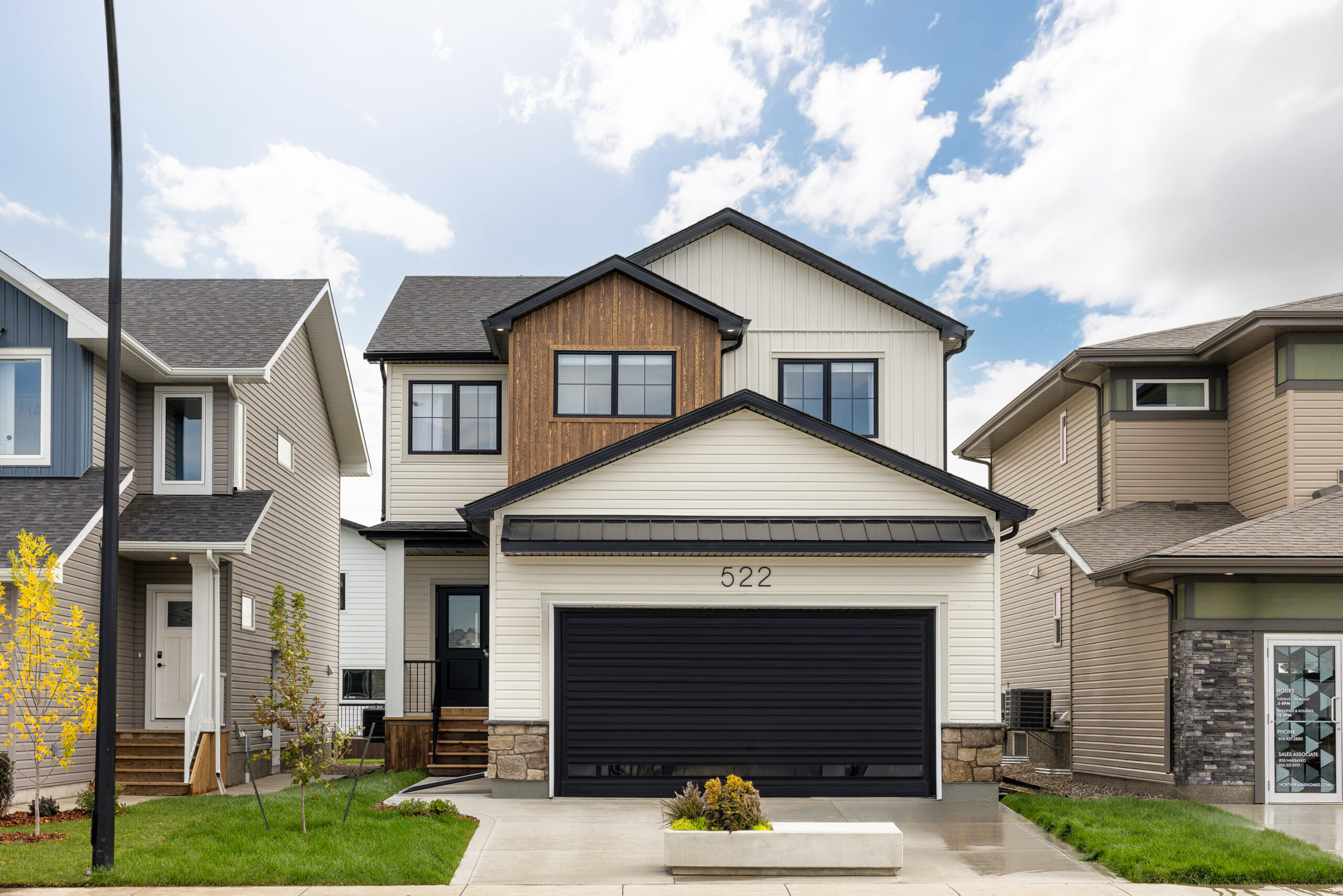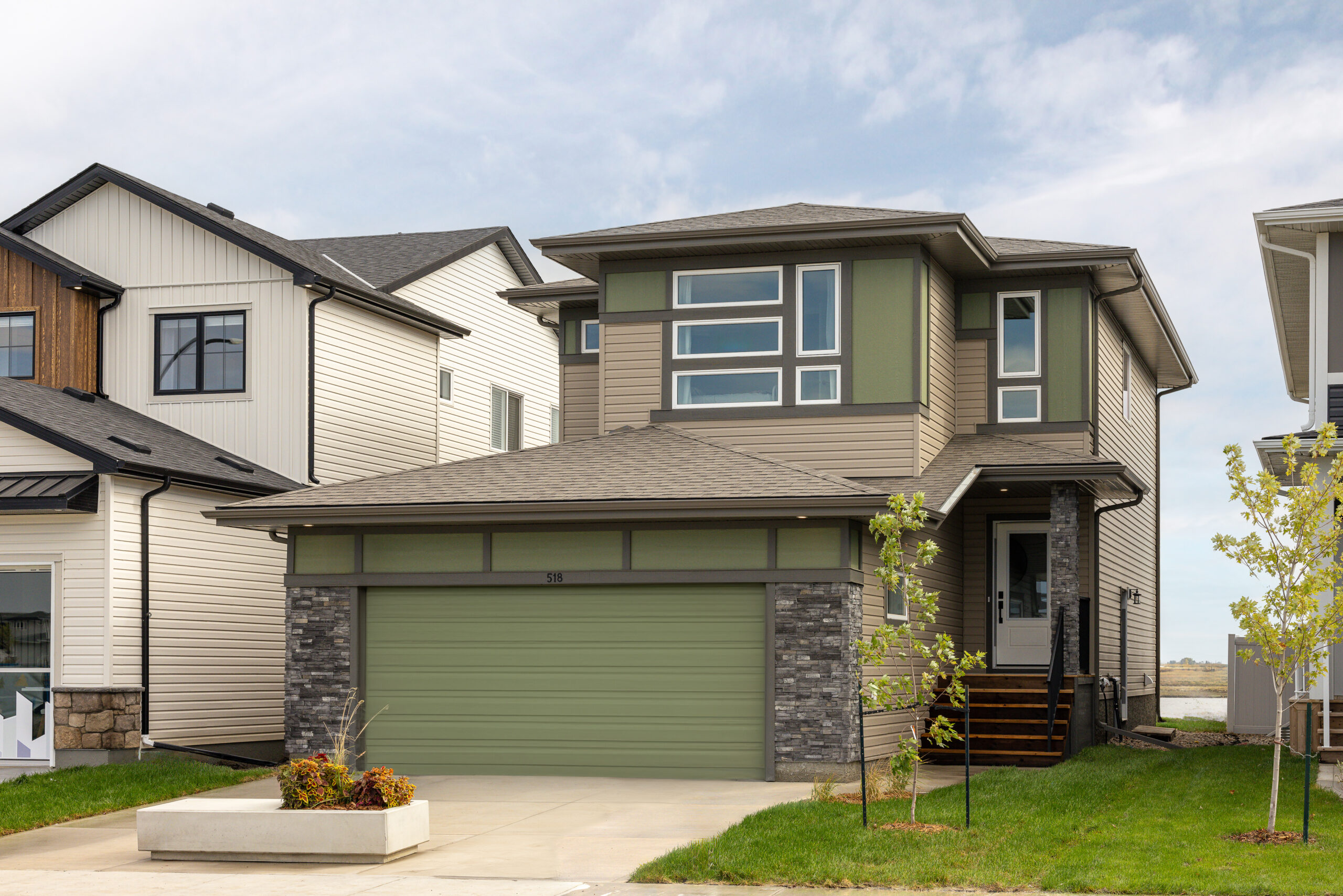Image Gallery

01/21

02/21
Where Work Meets Wow
This stunning office offers breathtaking views of a serene pond, creating a tranquil workspace that inspires creativity and focus.

03/21

04/21

05/21
A space to truly enjoy
The kitchen features extensive storage, cabinets to the ceiling, a dry bar with beverage fridge and custom shelving, quartz countertops, porcelain backsplash and much more.

06/21

07/21

08/21

09/21
Cozy Living
This inviting living room features a cozy fireplace that serves as the heart of the space, perfect for gathering with family and friends. Large windows bathe the room in natural light and provide beautiful views of the backyard, seamlessly connecting the indoors with the outdoors.

10/21

11/21

12/21

13/21
Everything you need
Overlooking the Brighton pond, this main bedroom offers a peaceful retreat after a busy day.

14/21

15/21
Unwind and relax
This luxurious bathroom is a serene retreat, featuring windows that overlook the tranquil pond, bringing nature right into your space. This bathroom is designed for relaxation and rejuvenation, making every moment feel like a spa experience.

16/21

17/21

18/21

19/21

20/21

21/21
Take a 3D tour
Virtually explore every nook and cranny of this Brighton showhome from the
comfort of your device in high-resolution Matterport 3D.
Floor Plans
Explore our floorplans below.
Request More Information
Address
Contact
Regan Tameling
306-652-9974
Tour your next showhome
Front Drive

Birkley Model
Build from $599,900
526 Aniskotaw Way
2101
sq. ft.
4
Bed
2.5
Bath
2 car
Garage
Front Drive

The Forbes
Build from $699,900
522 Aniskotaw Way
1968
sq. ft.
3
Bed
2.5
Bath
2 car
Garage
Front Drive

