Image Gallery
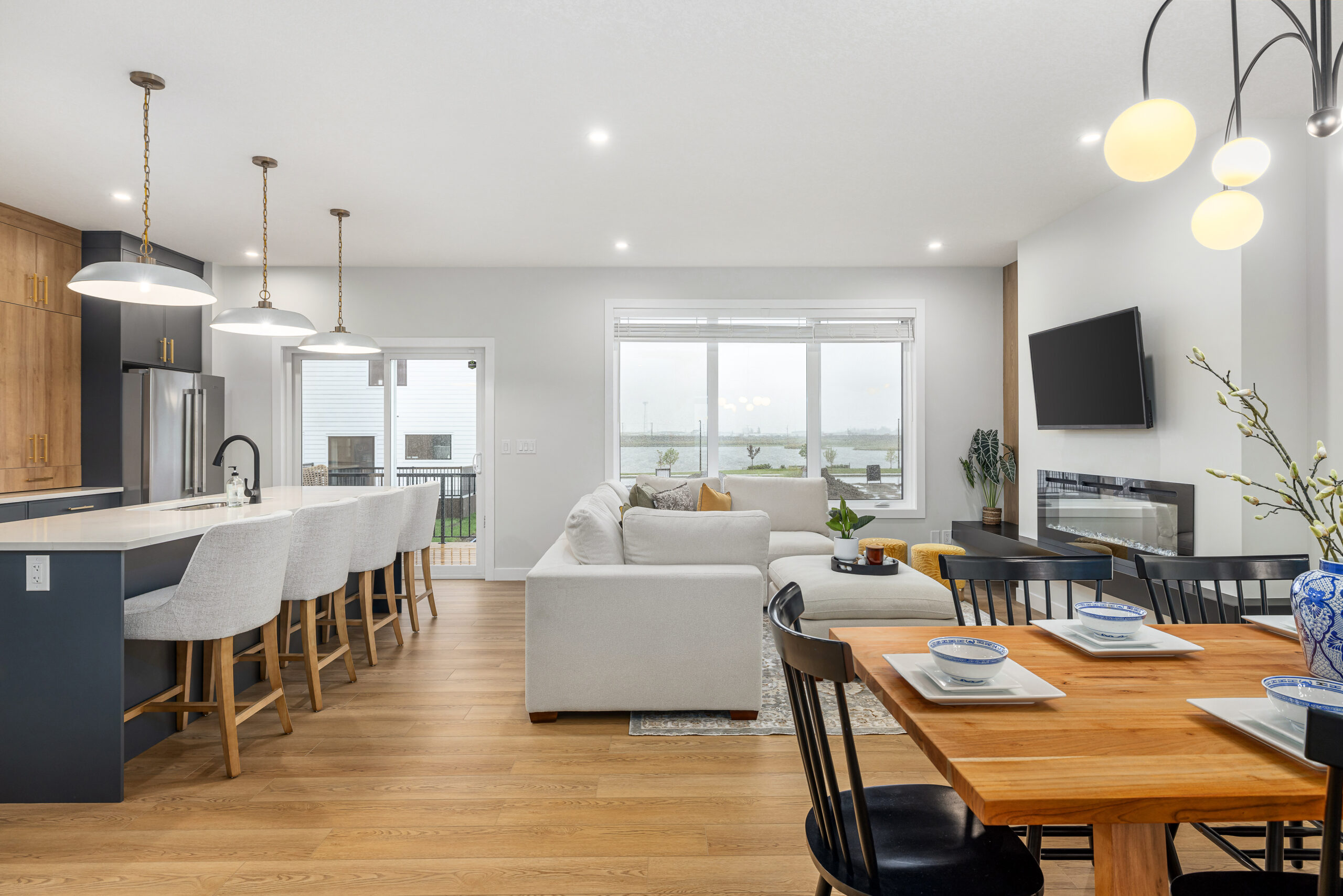
01/14
Gatherings big or small
The layout is perfect for family living, offering a seamless flow between the kitchen, dining, and living areas, all highlighted by modern, natural wood finishes.
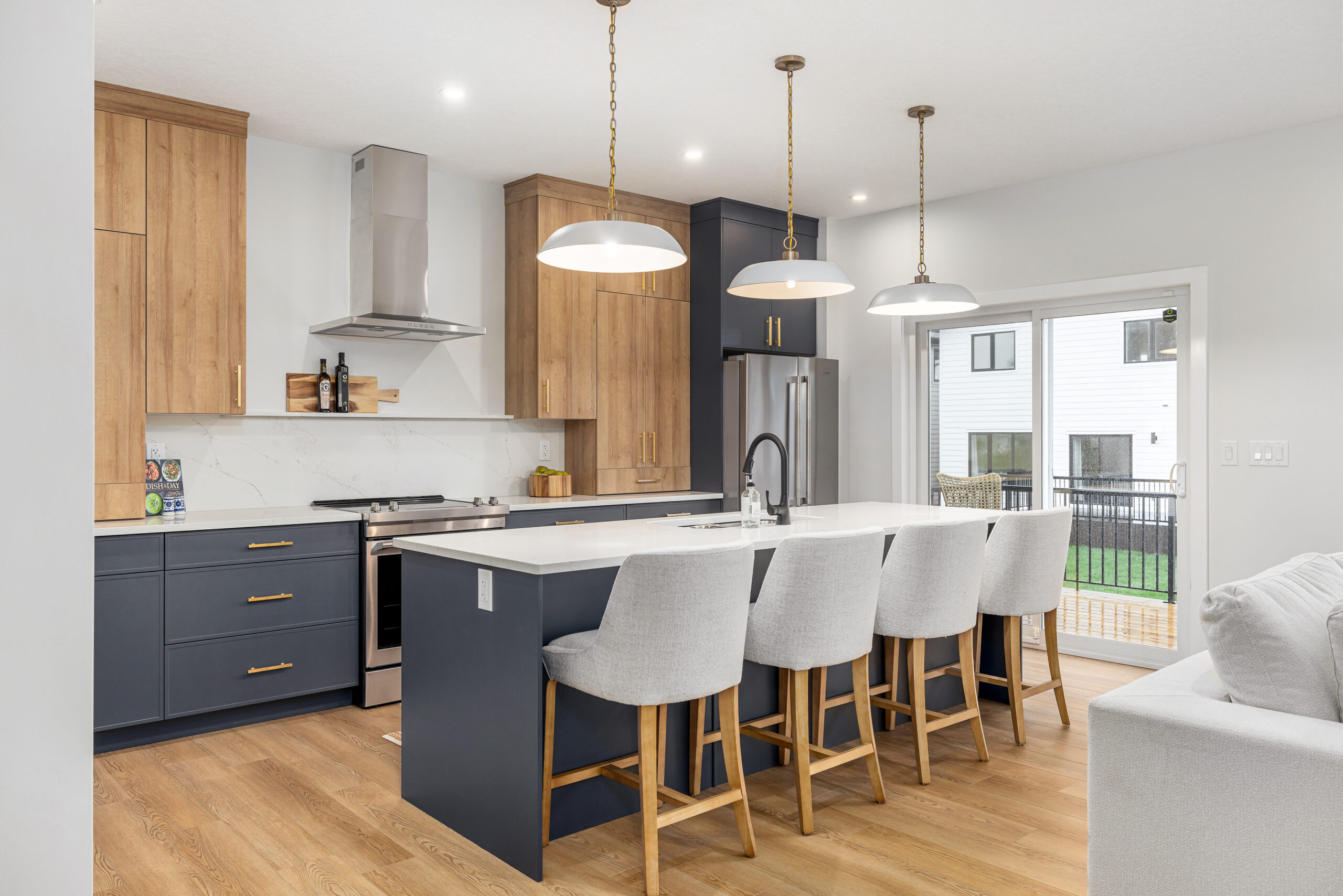
02/14
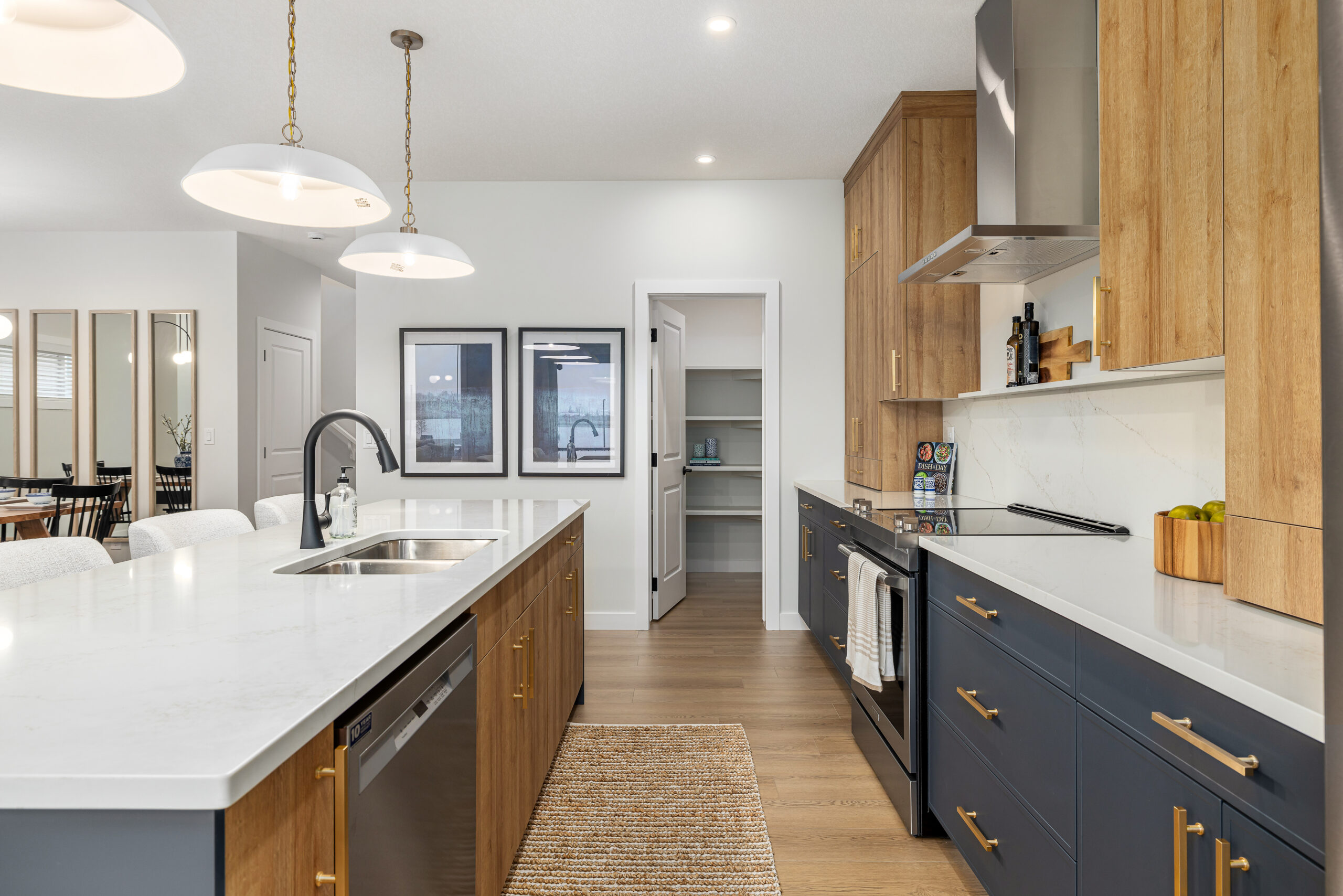
03/14
A splash of colour
This stunning open-concept kitchen features beautiful blue cabinetry that adds a pop of color and elegance to the space.
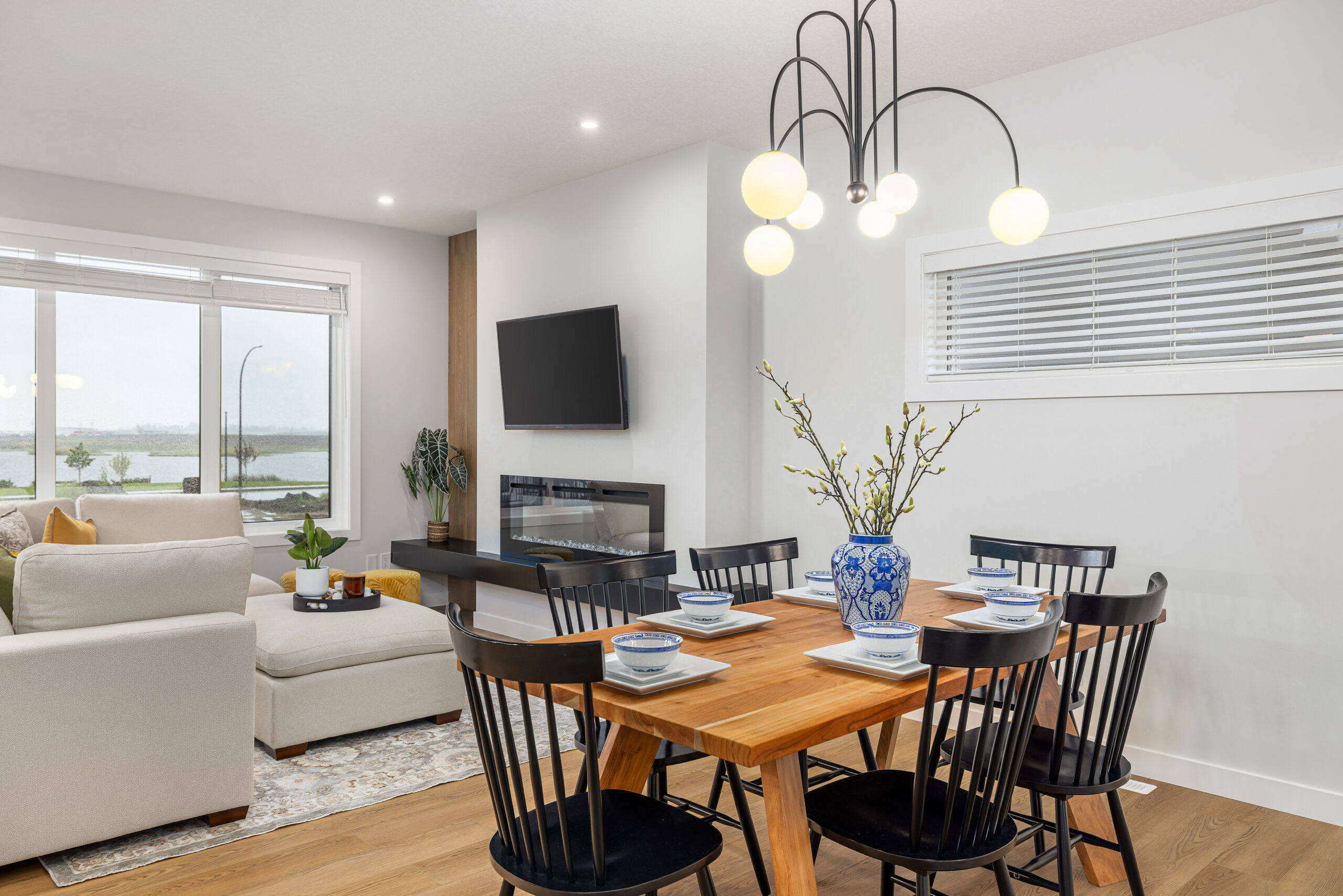
04/14
t
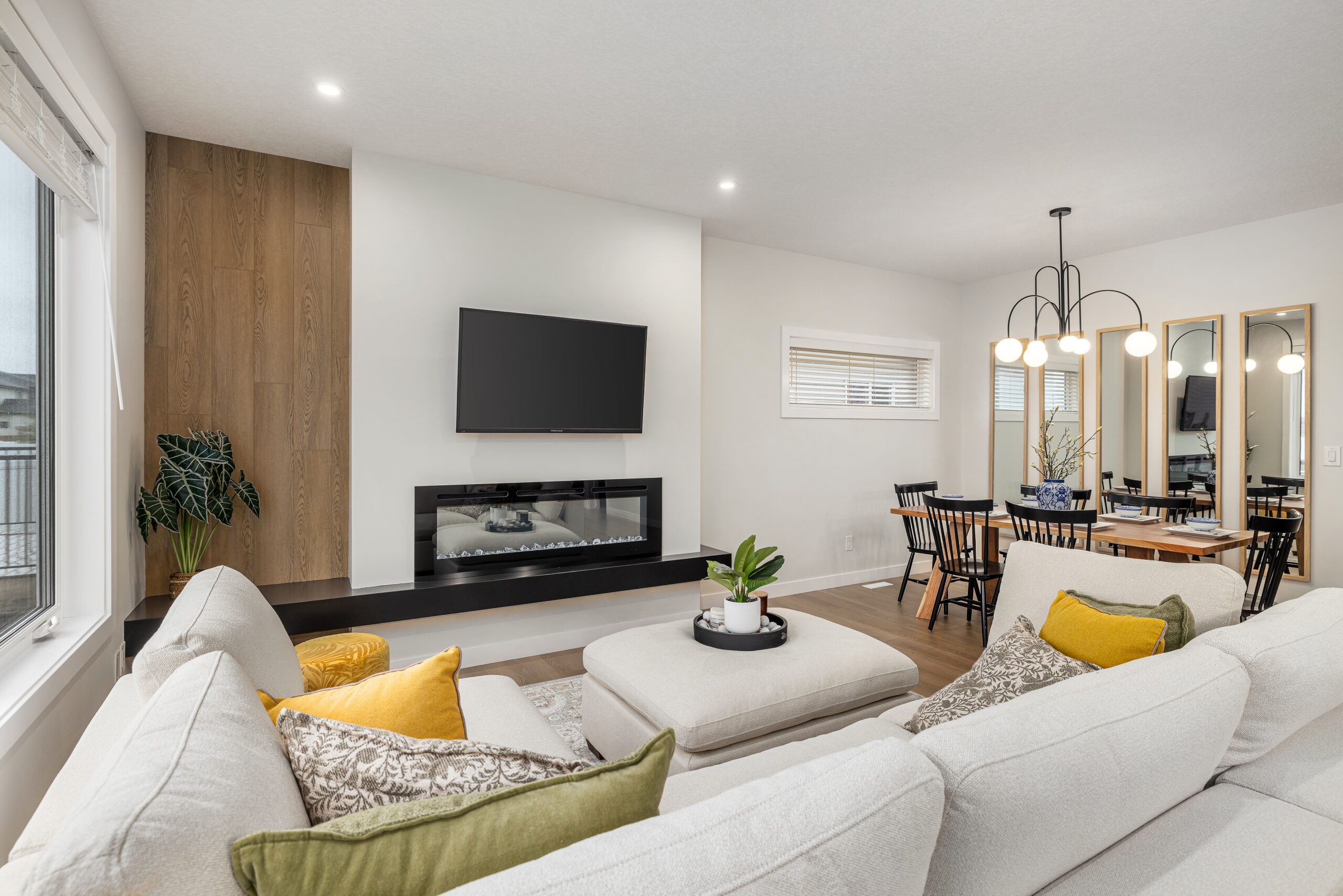
05/14
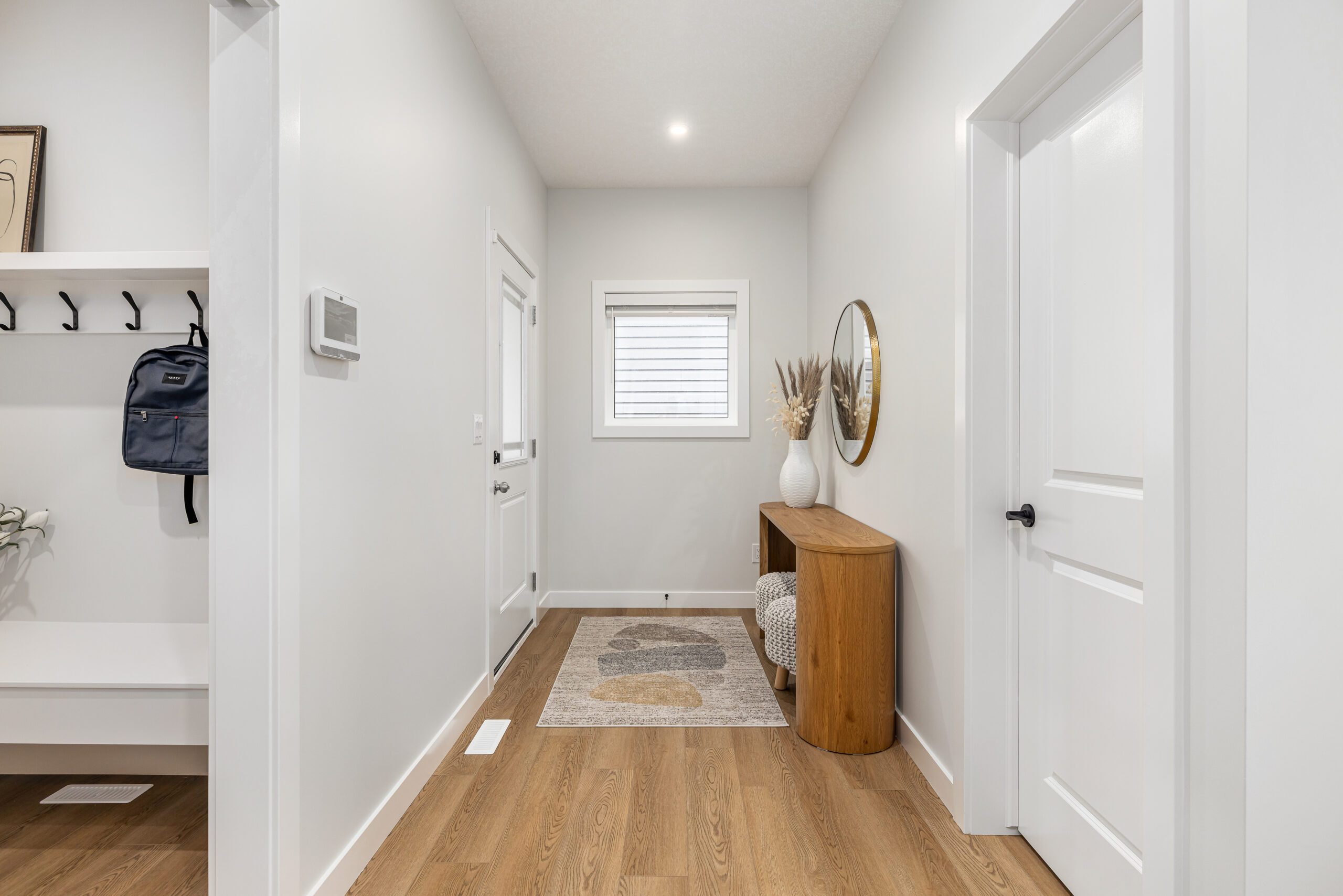
06/14
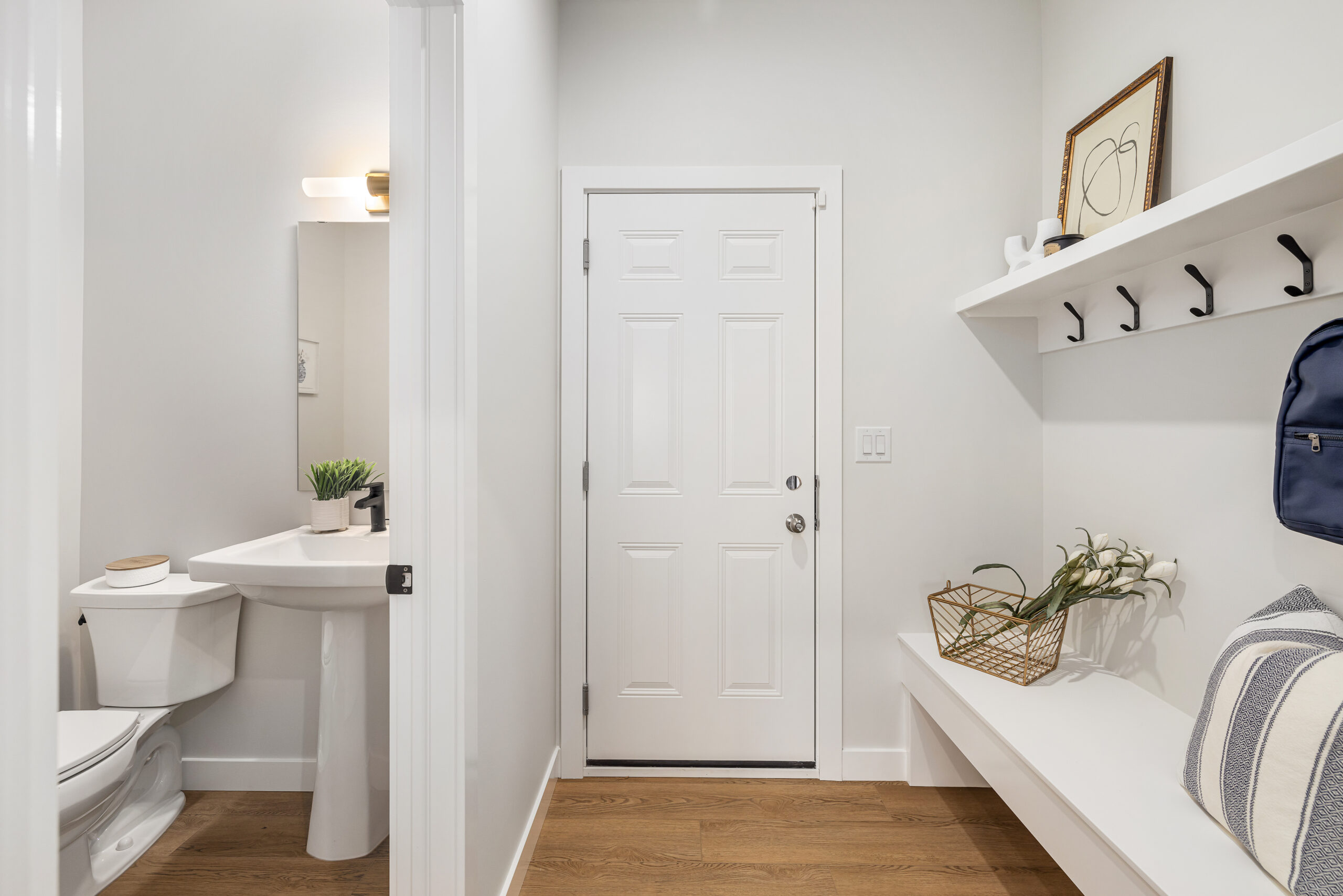
07/14
The Mud Stops Here
With a convenient mud room offering access to the garage, everything has its proper place.
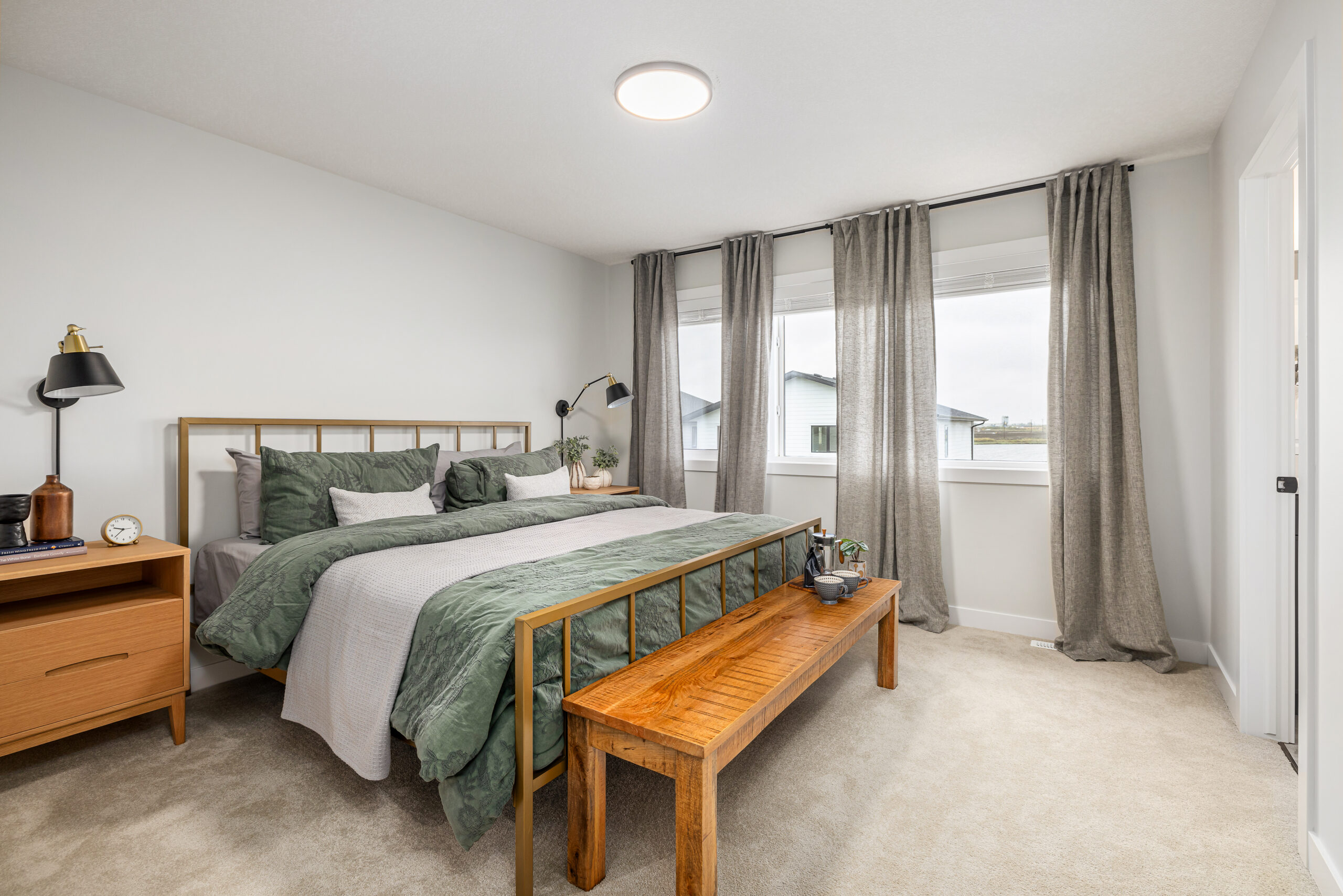
08/14
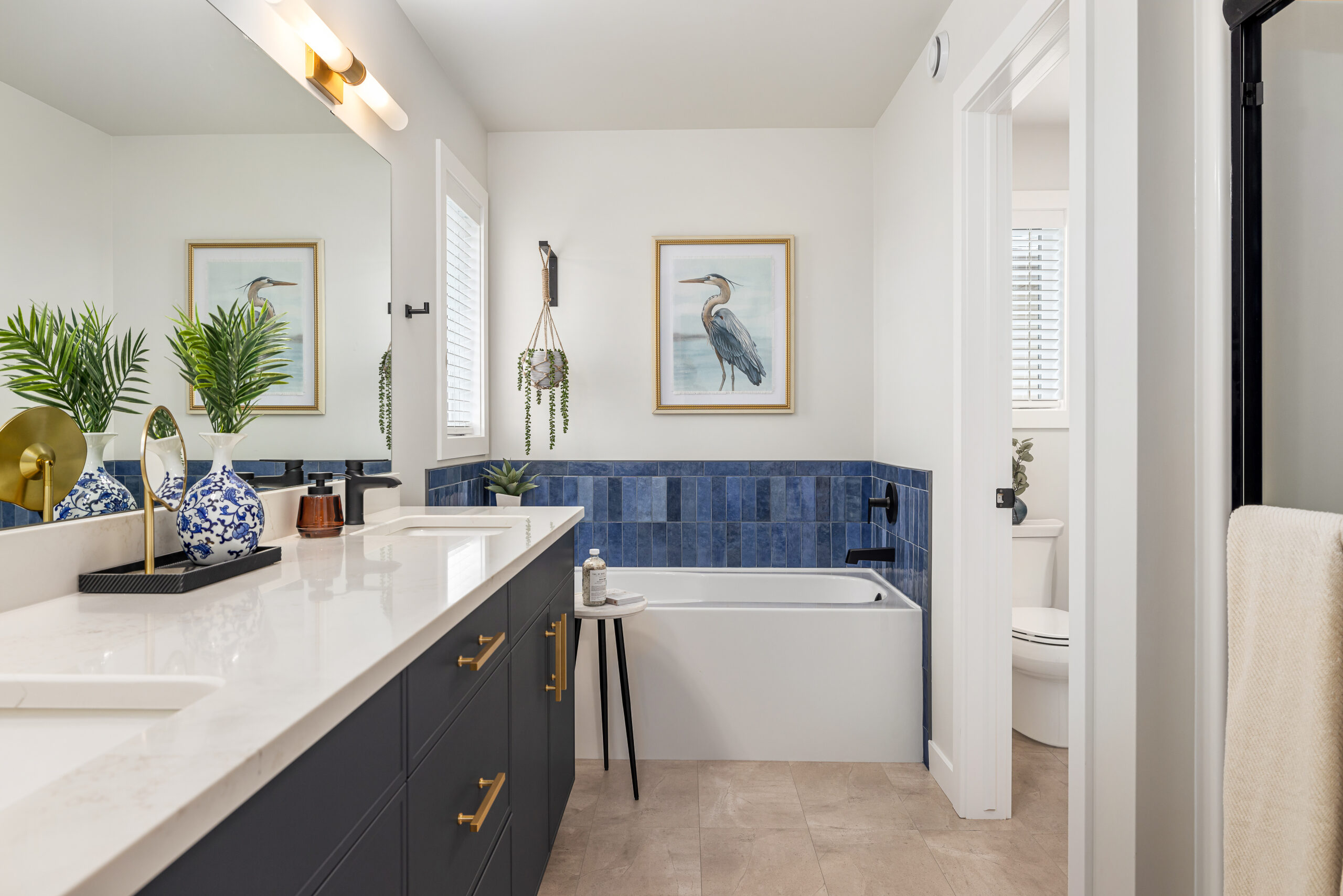
09/14
Refresh & Reflect
A soak in this peaceful retreat ensures you’re well rested for whatever tomorrow brings.
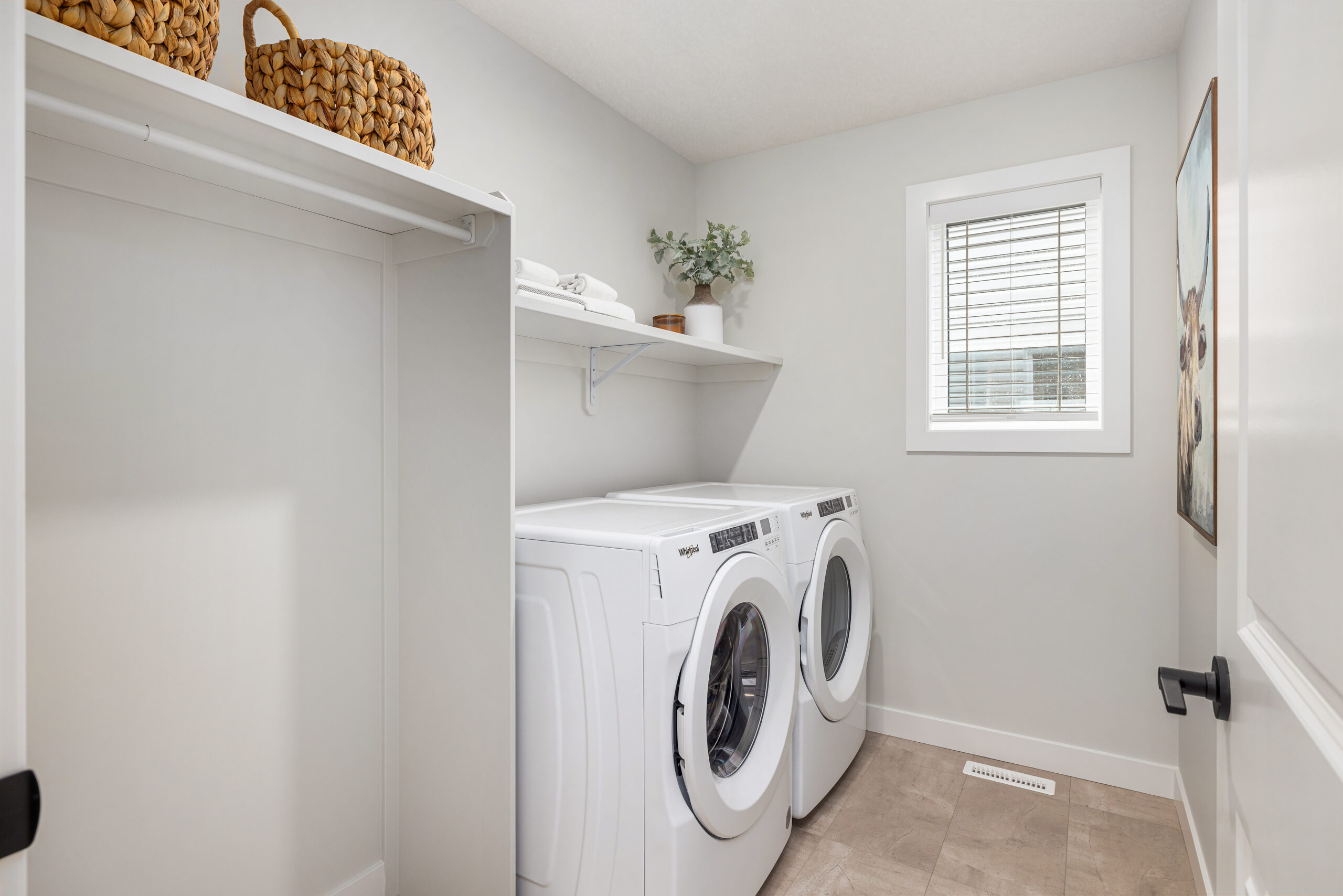
10/14
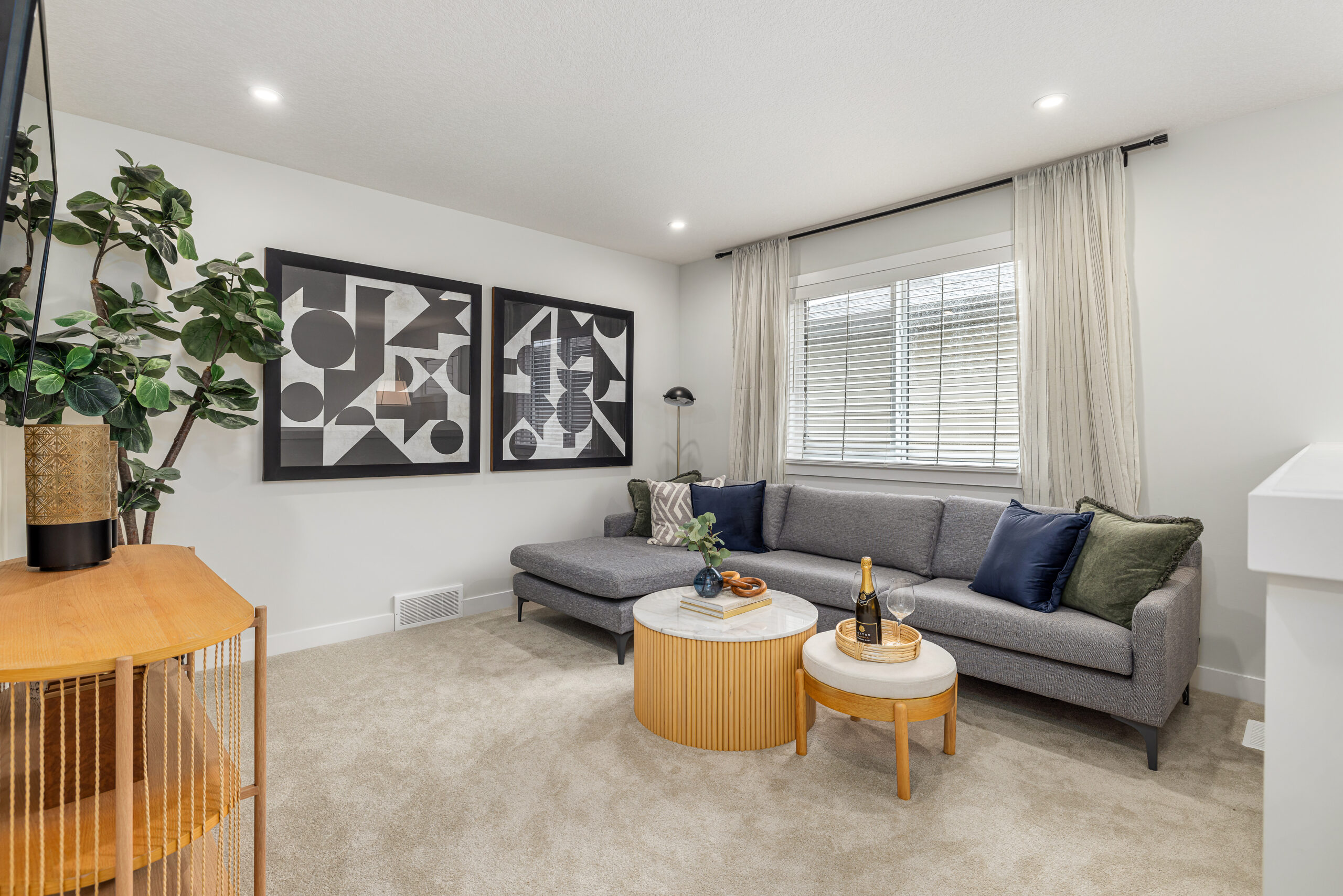
11/14
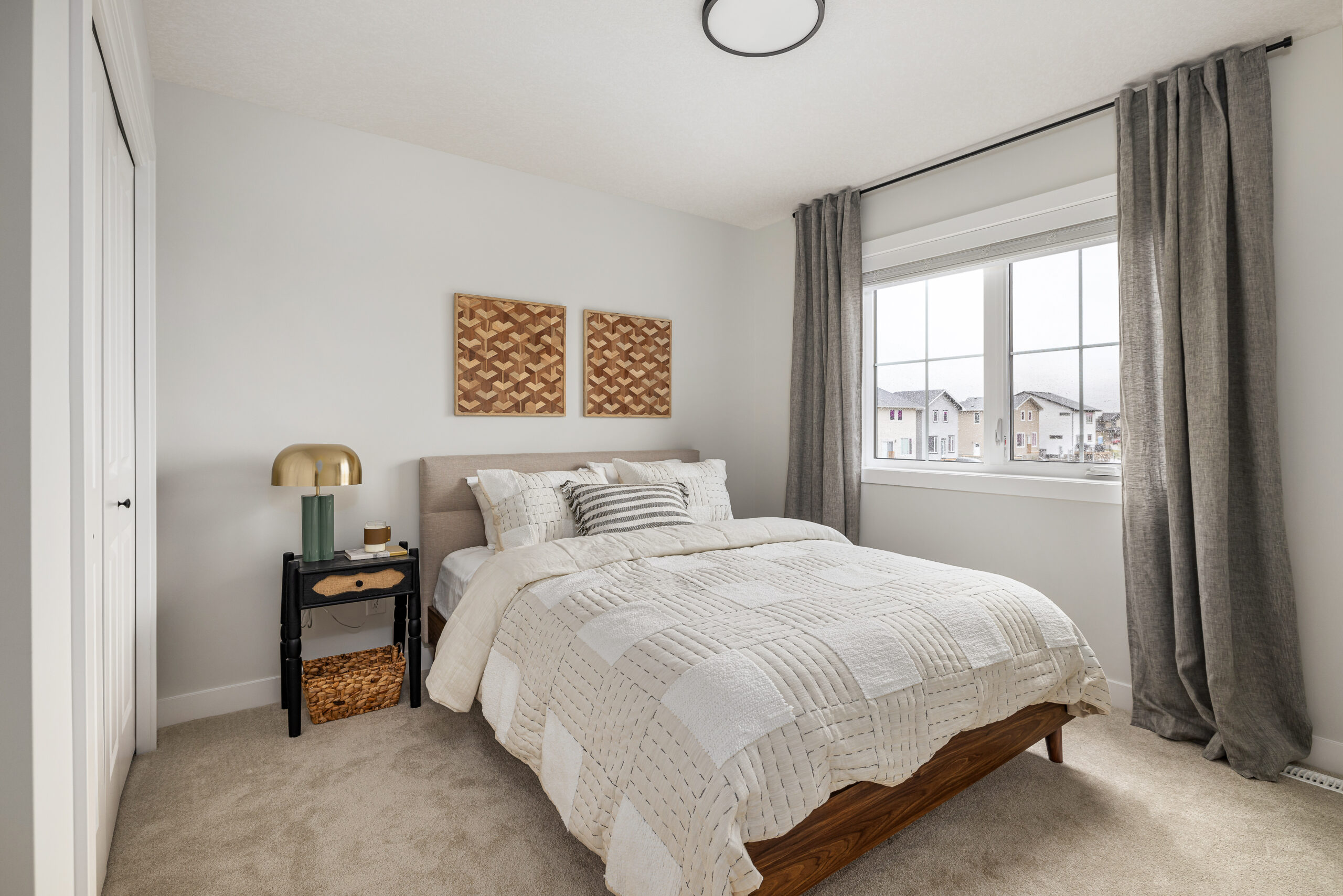
12/14
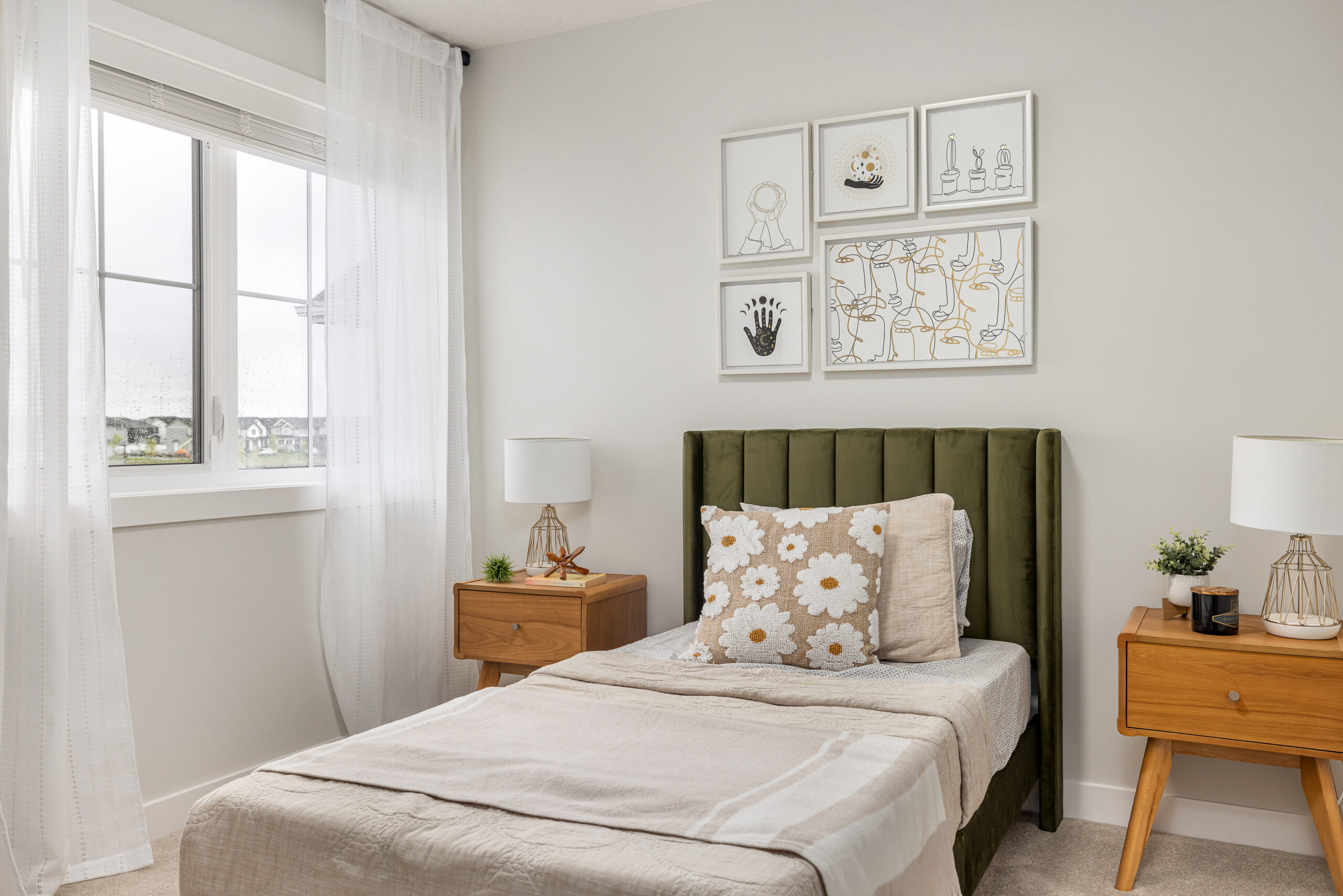
13/14
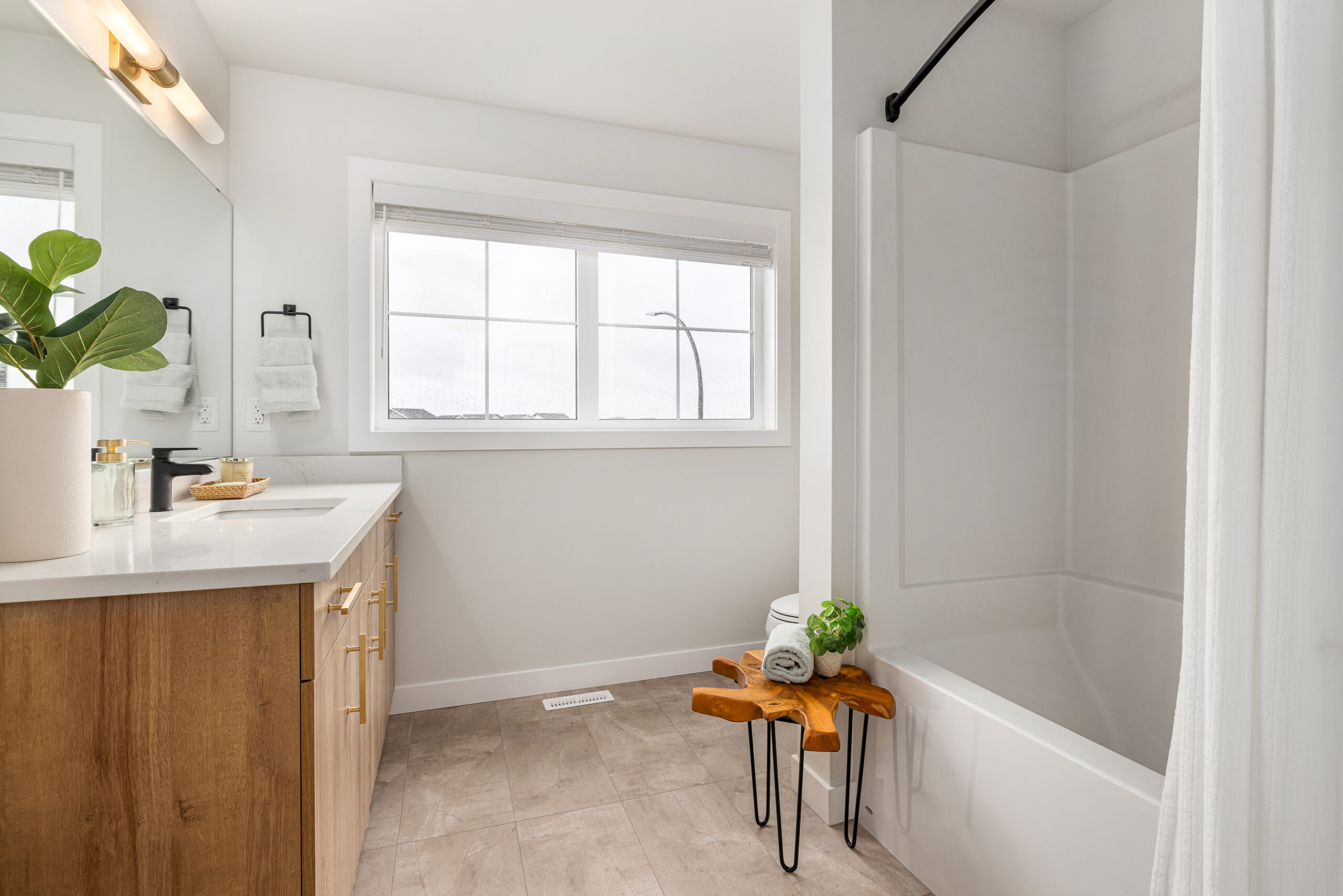
14/14
Take a 3D tour
Virtually explore every nook and cranny of this Brighton showhome from the
comfort of your device in high-resolution Matterport 3D.
Floor Plans
Explore our floorplans below.
Request More Information
Address
Contact
Thabitha Andrade – 306-716-2293,
Trish London – 306-227-7471
Tour your next showhome
Front Drive
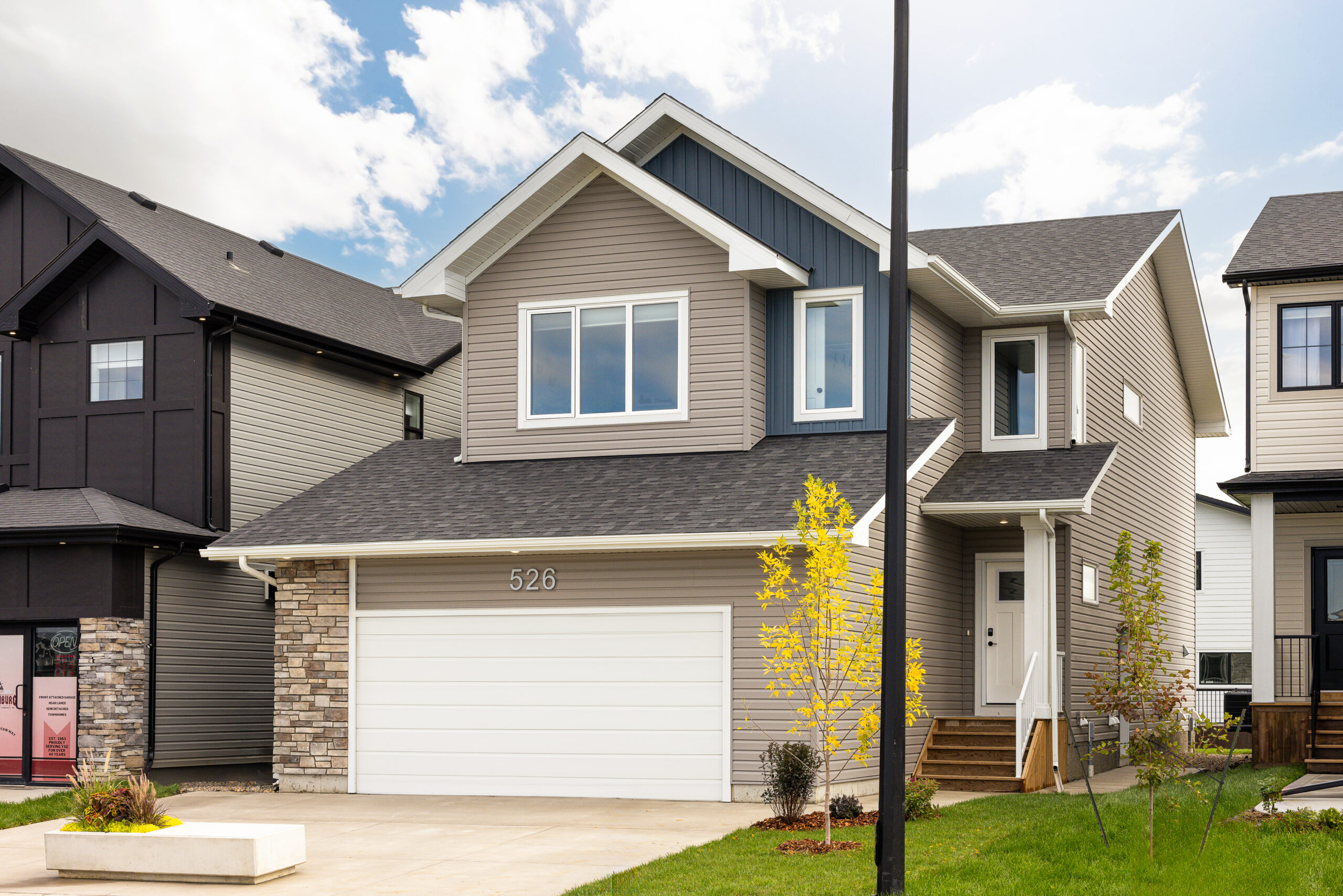
Birkley Model
Build from $599,900
526 Aniskotaw Way
2101
sq. ft.
4
Bed
2.5
Bath
2 car
Garage
Front Drive
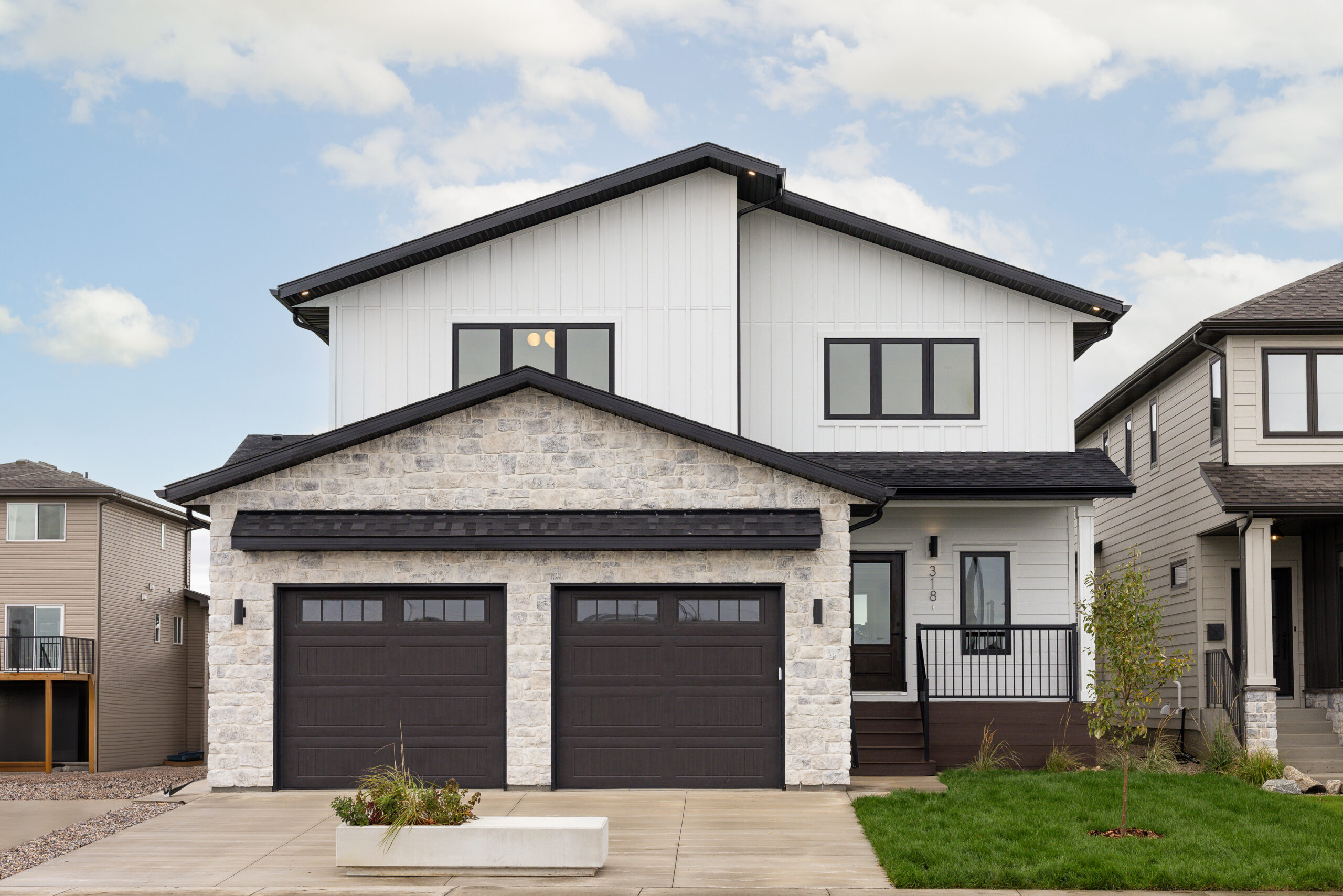
The Sunstone
Build from $1,000,000
318 Taube Green
2509
sq. ft.
3
Bed
2.5
Bath
2 car
Garage