Image Gallery
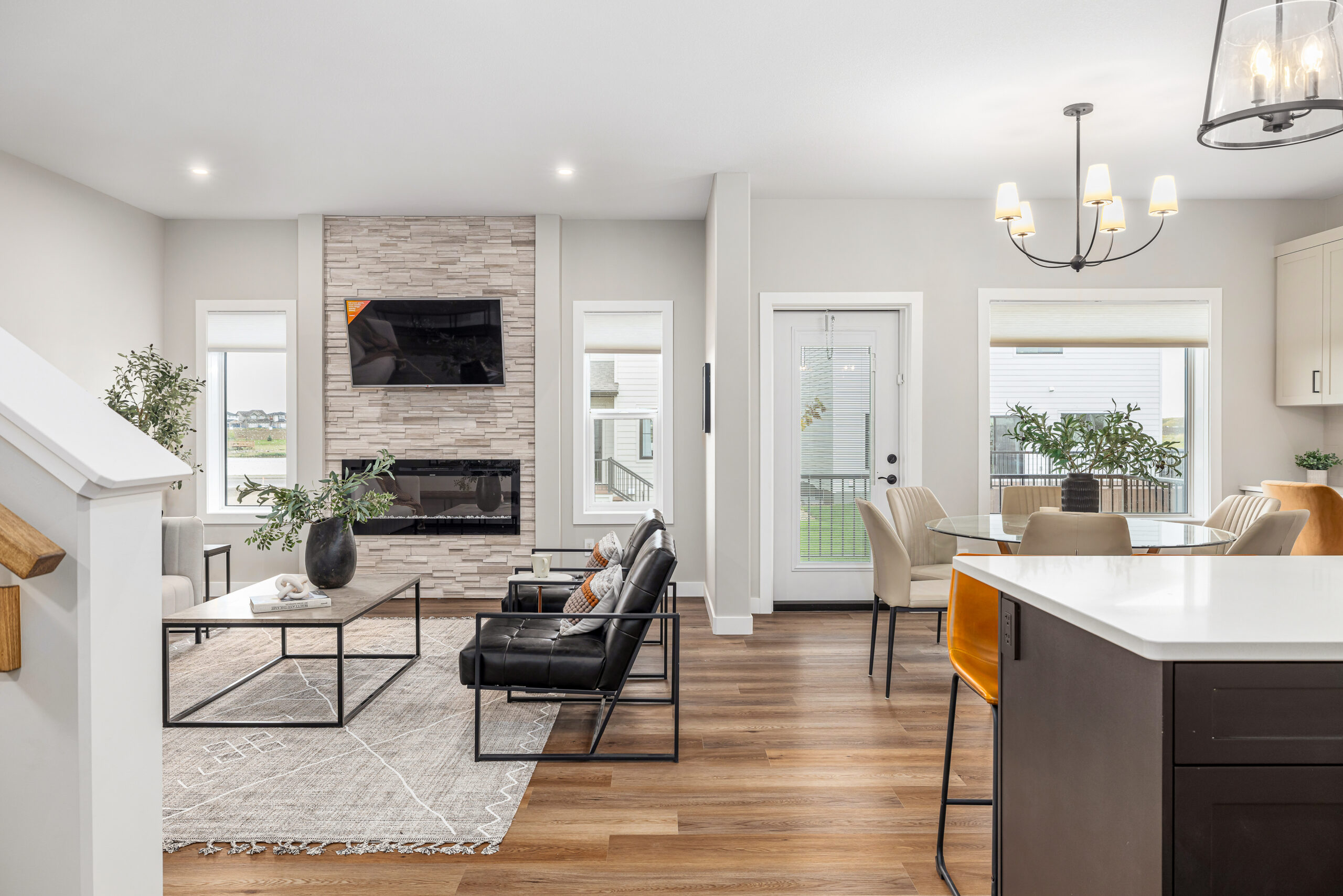
01/16
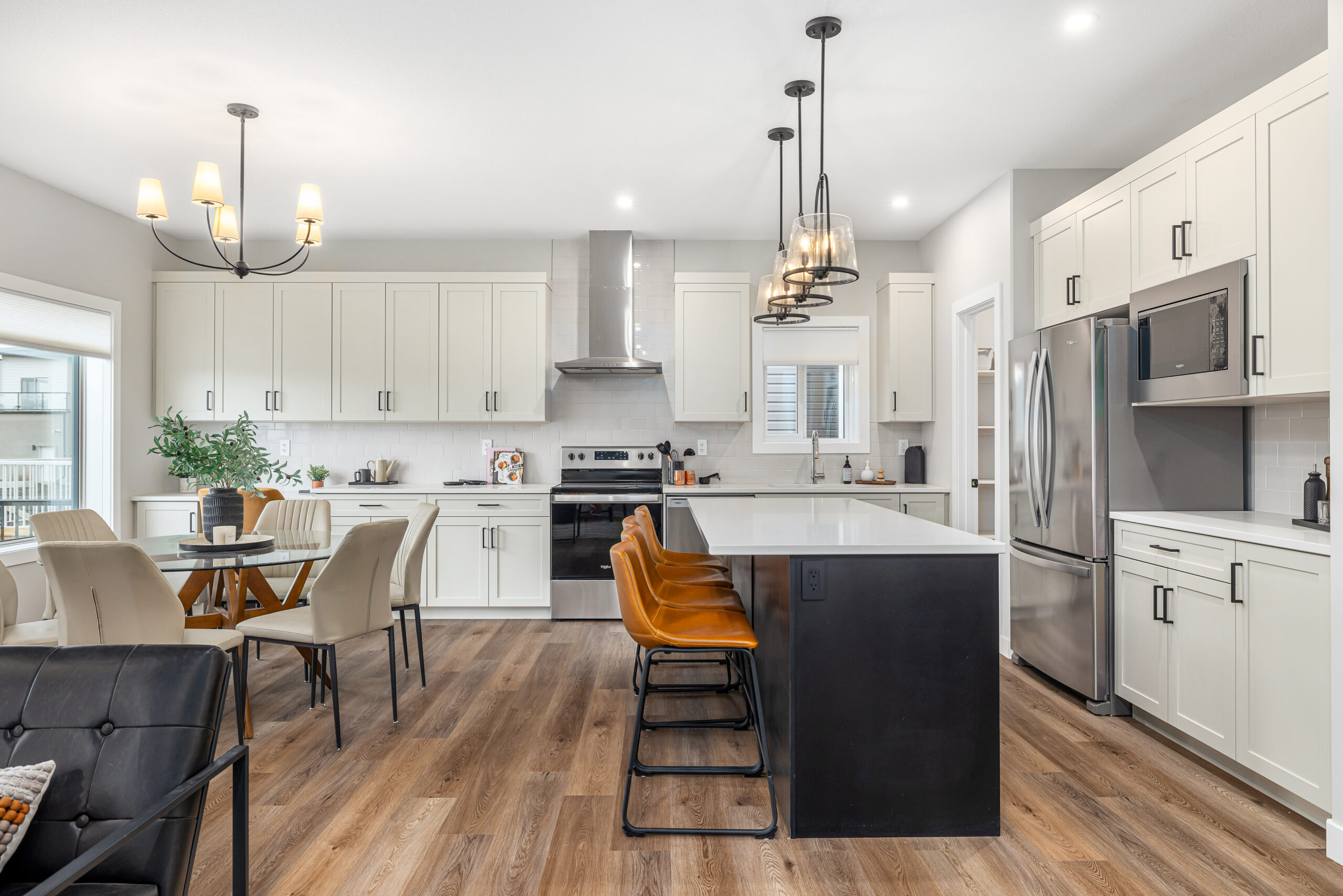
02/16
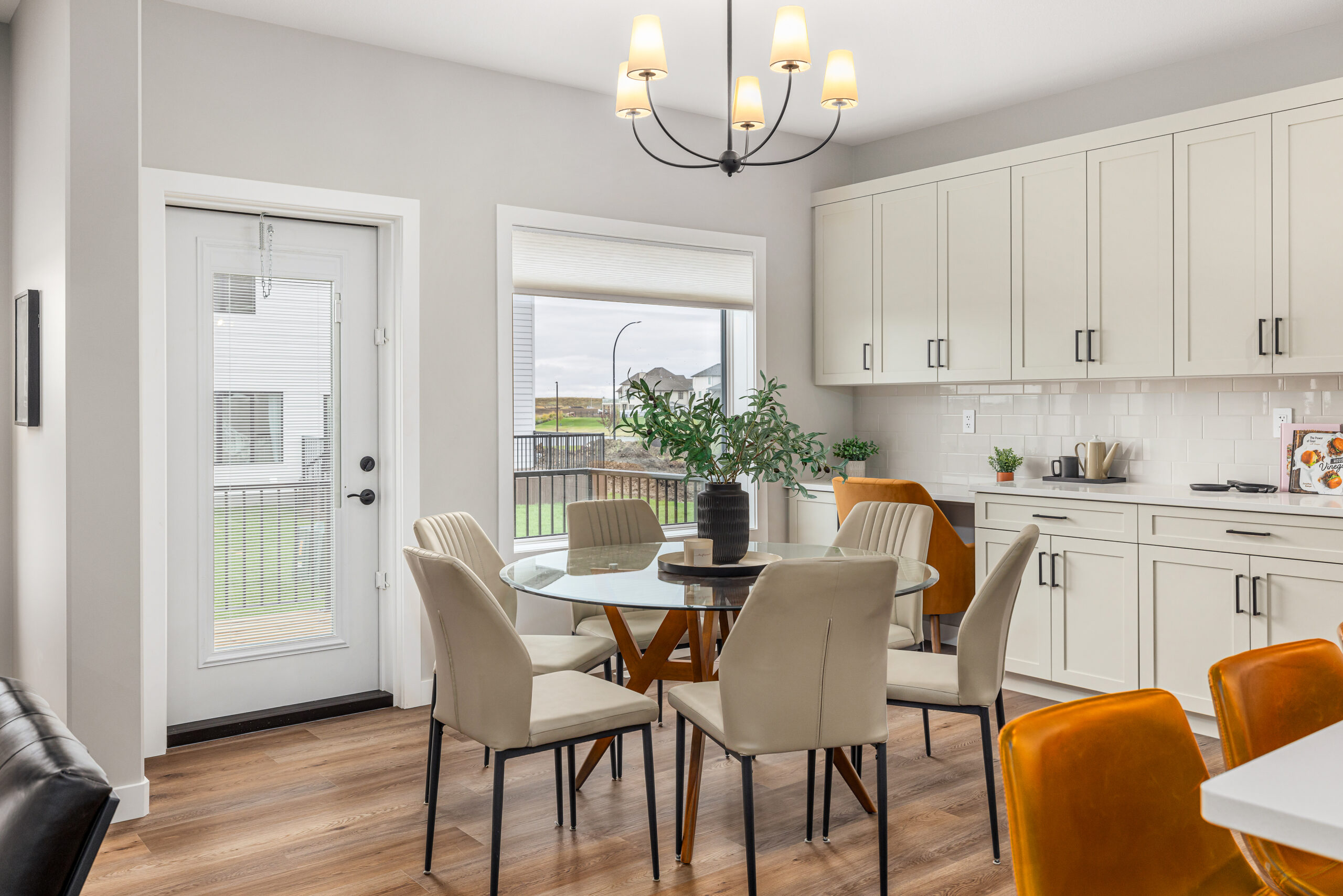
03/16
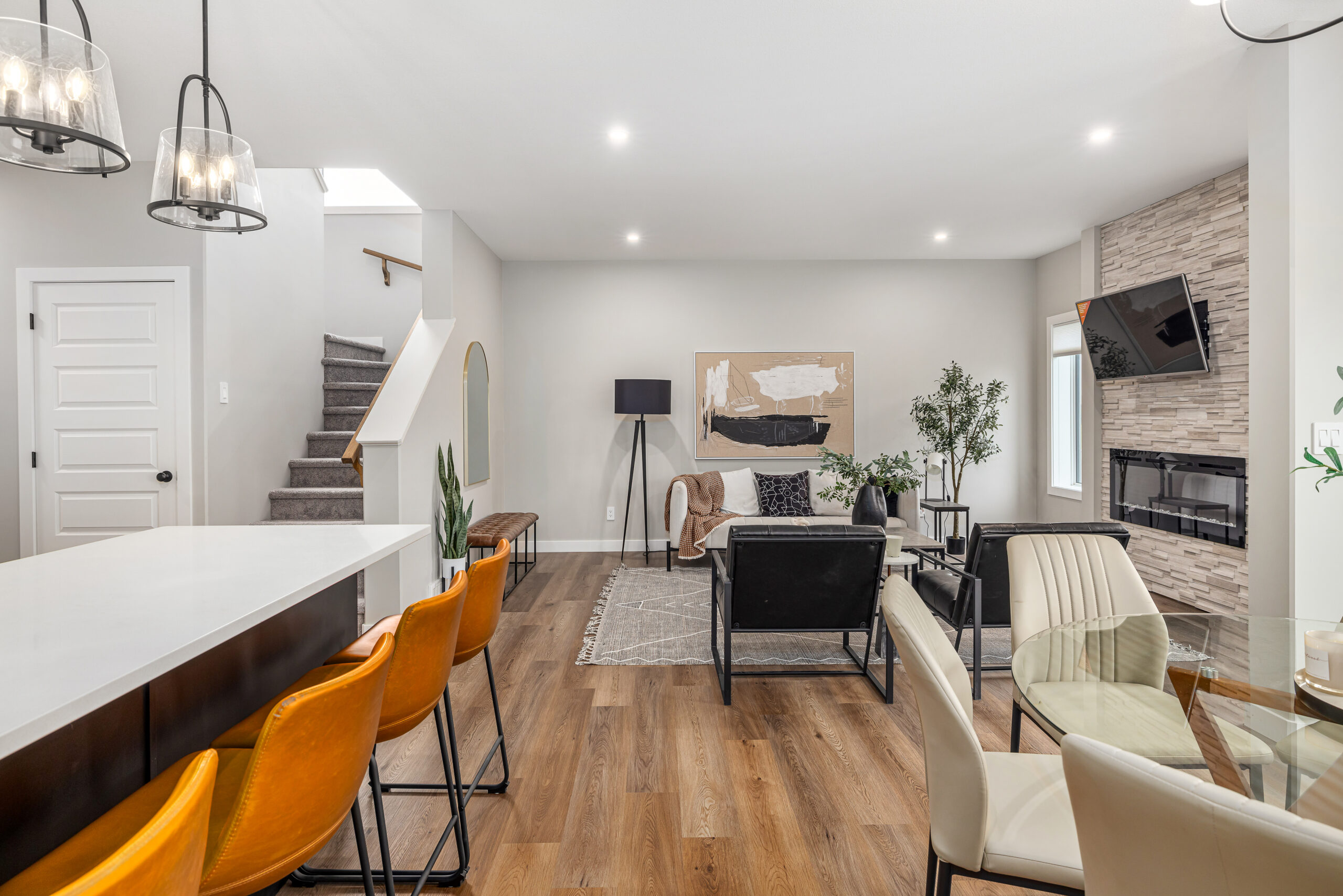
04/16
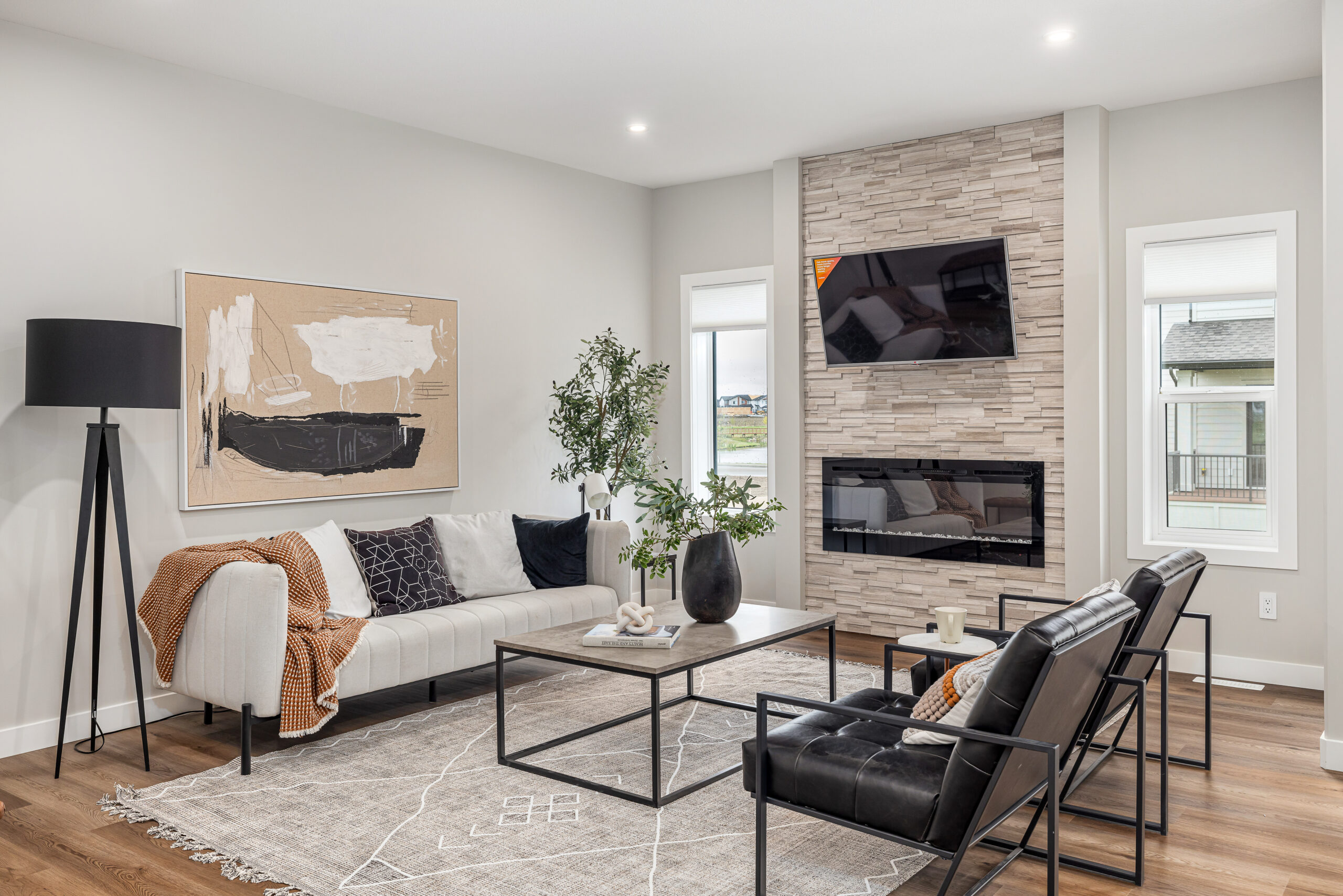
05/16
Modern Living with a Stone-Clad Fireplace
This spacious living room is designed for relaxation and gathering, featuring an open layout that maximizes light and flow.
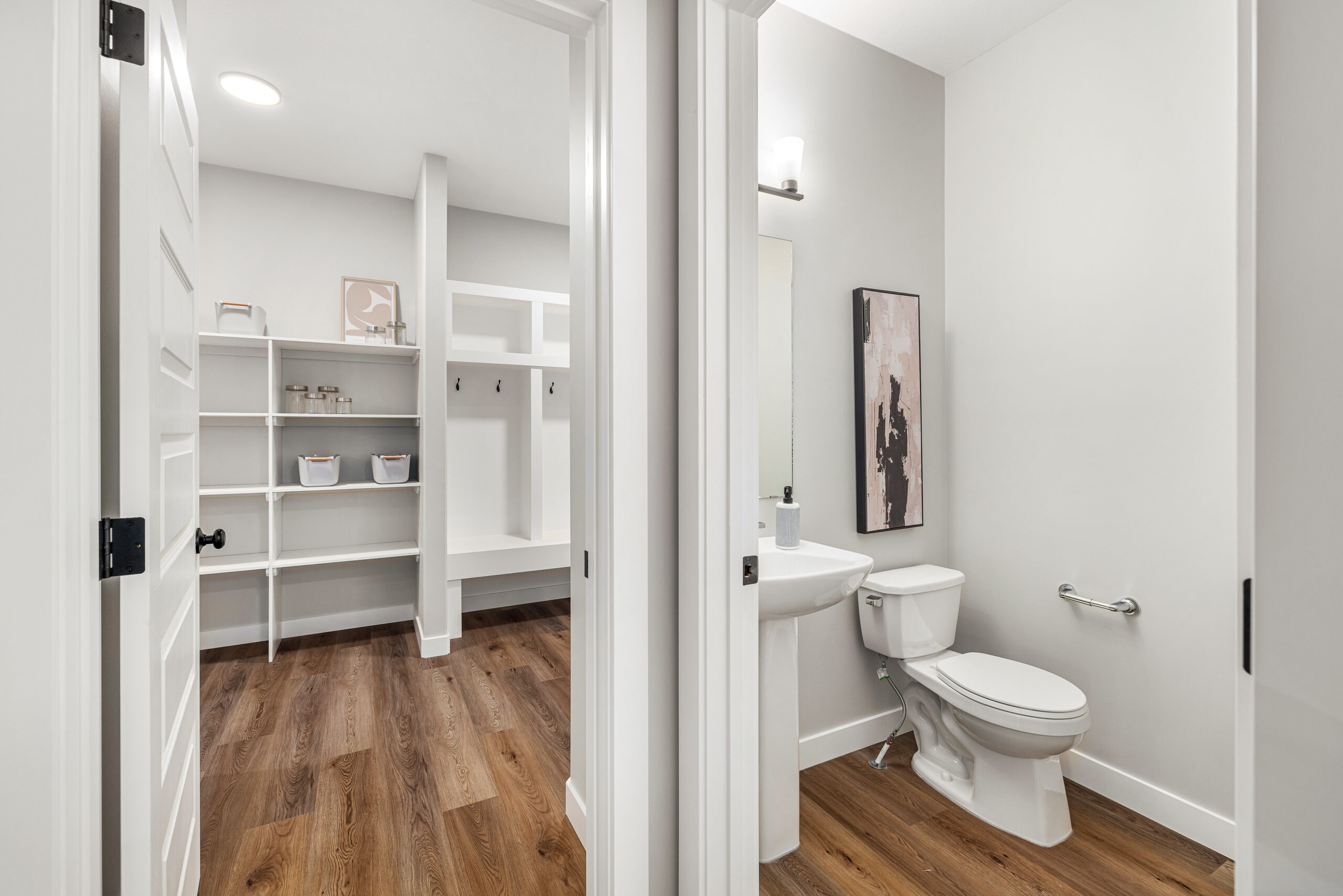
06/16
Spacious and Storage-Ready
Welcome home through a roomy entryway from the garage, featuring ample storage to keep everything neat and organized.
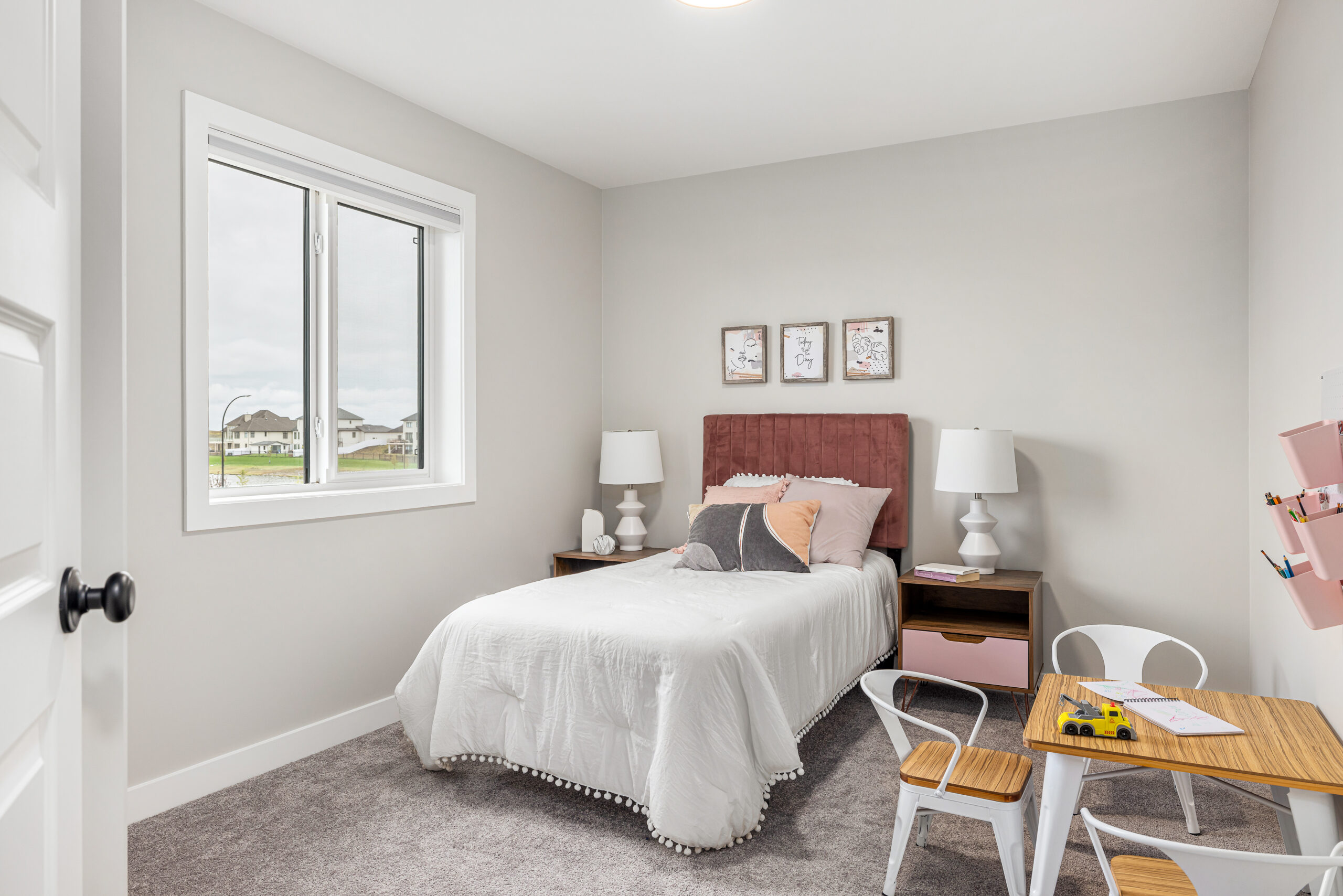
07/16
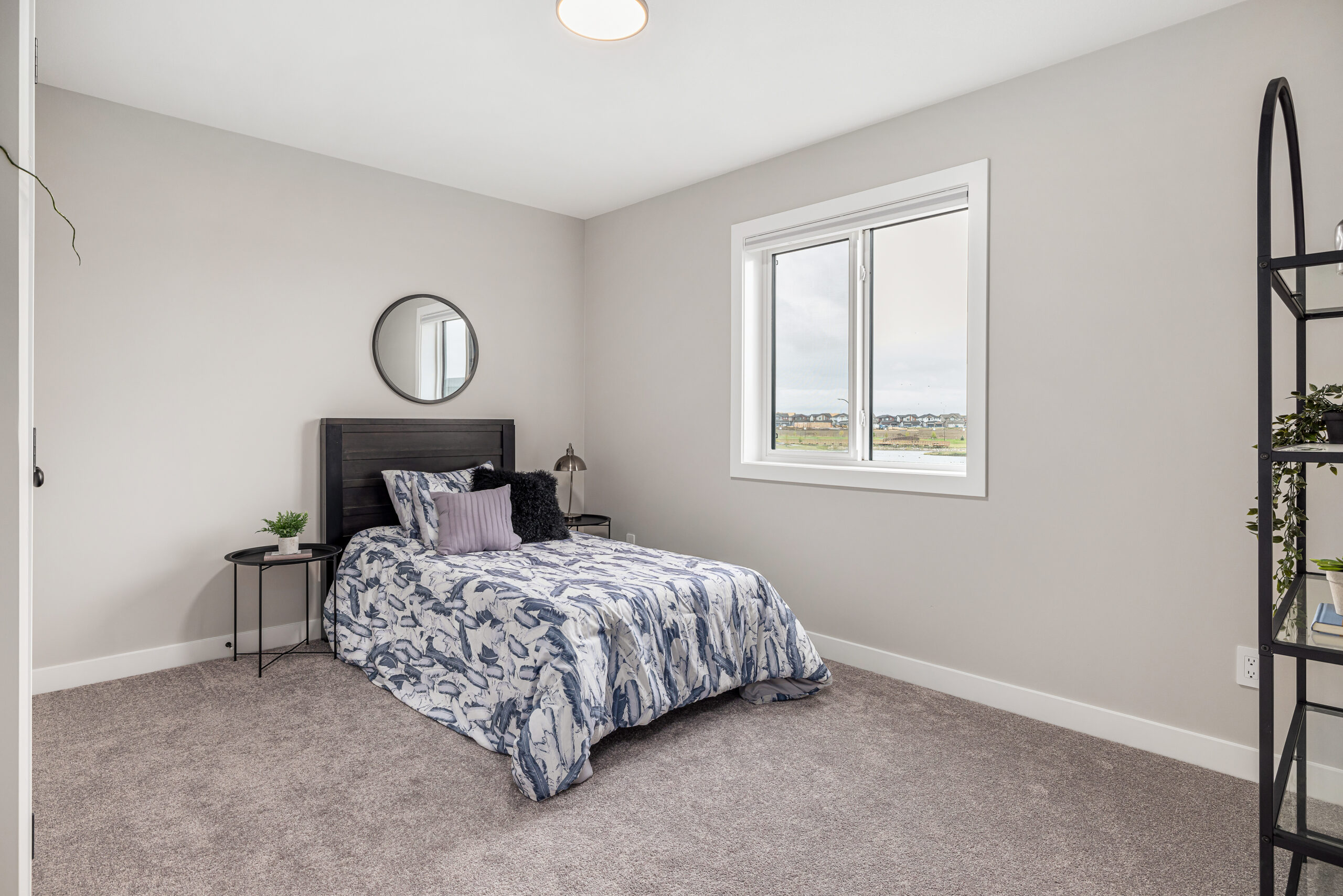
08/16
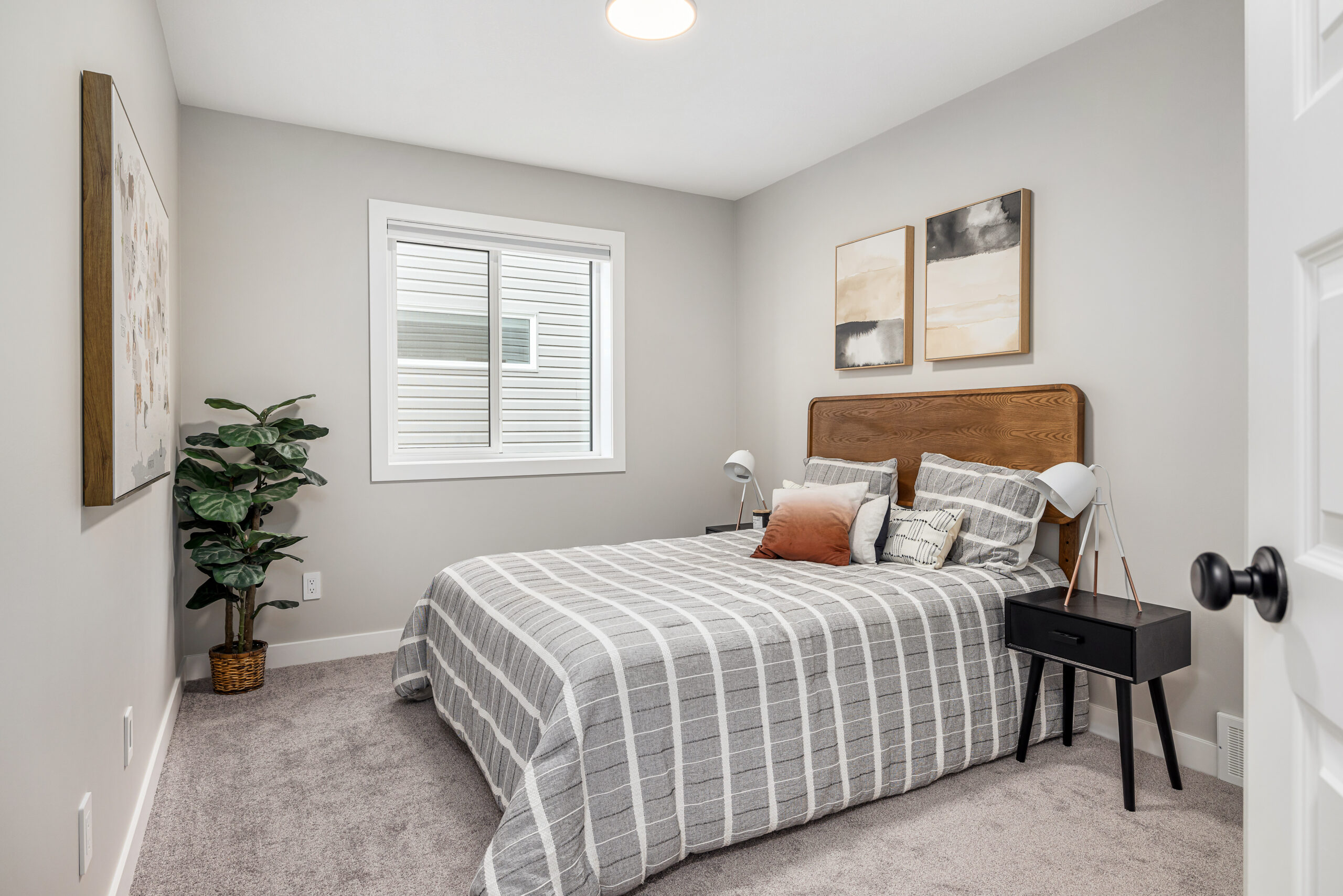
09/16
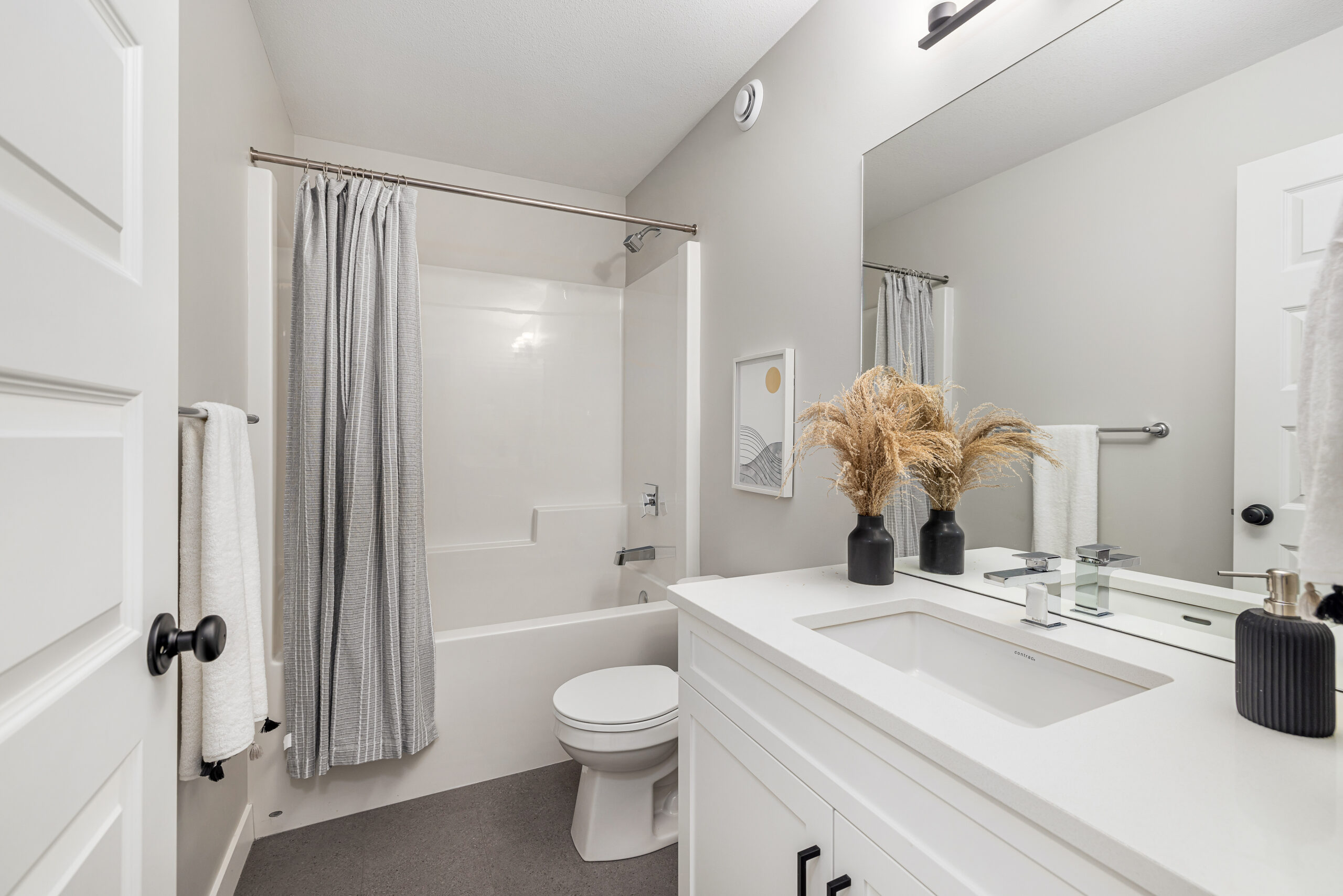
10/16
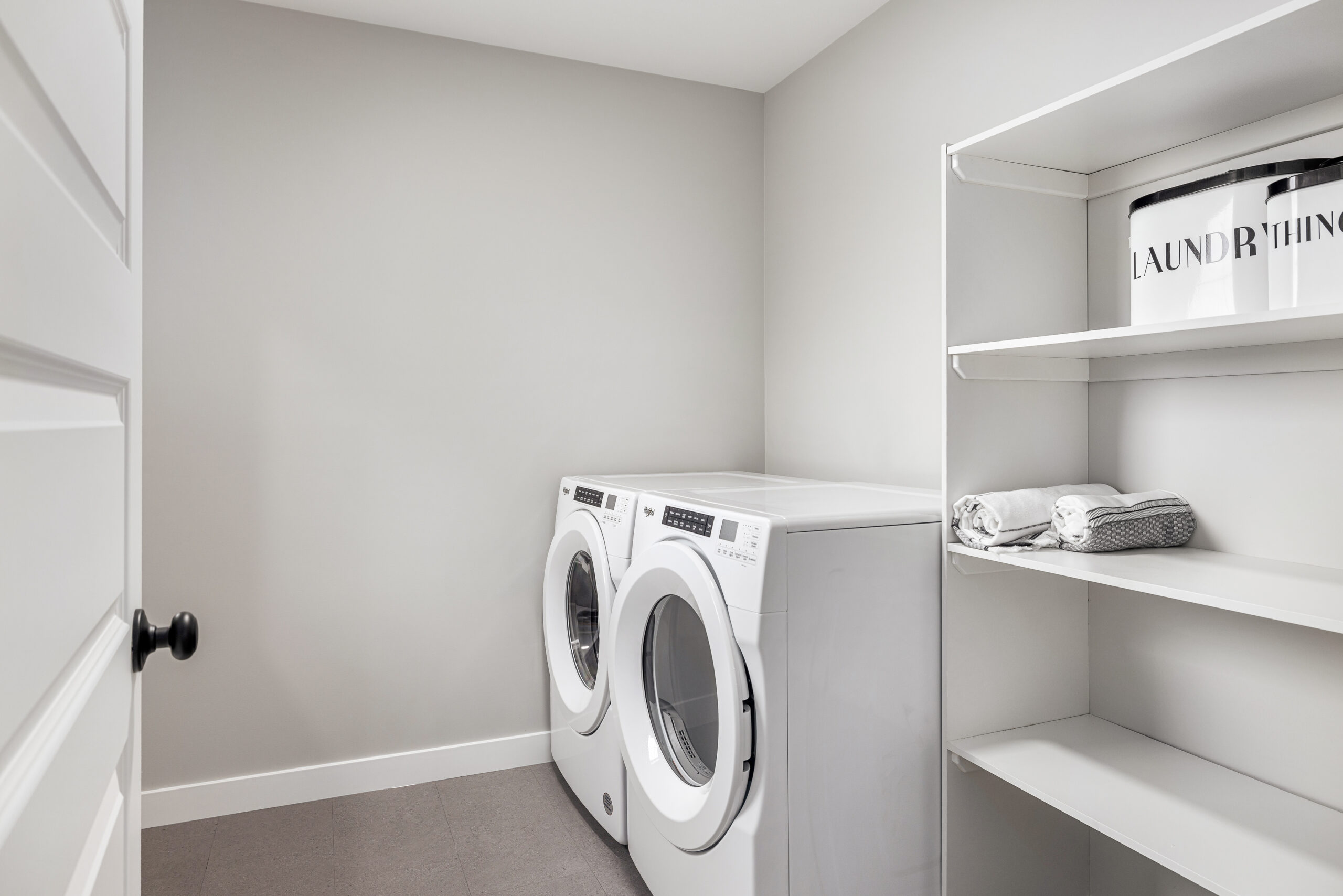
11/16
Your Organized Oasis
The expansive laundry room upstairs is designed to keep you organized, providing ample space for drying clothes and storing linens.
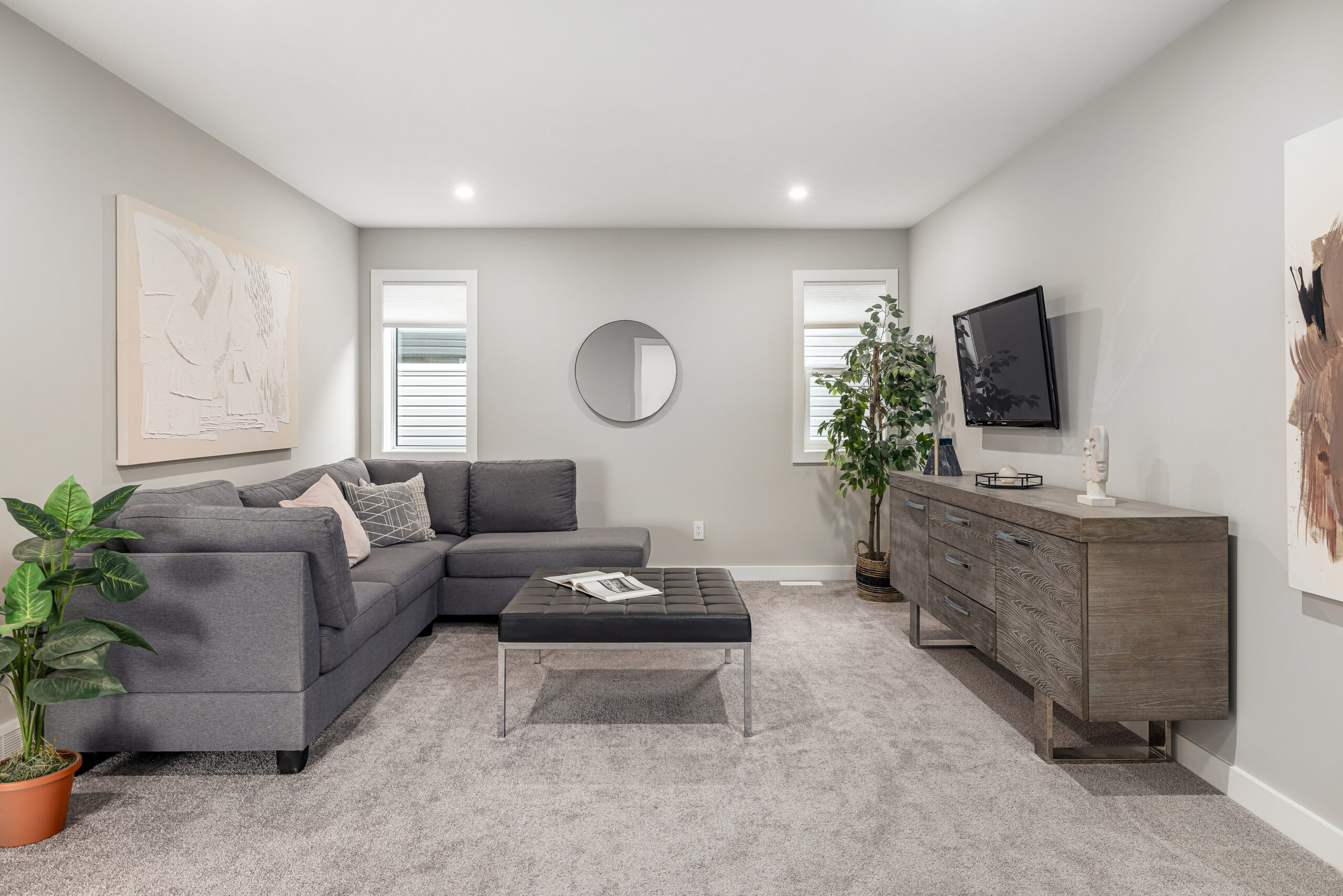
12/16
Your Perfect Relaxation Space
Unwind in this serene upstairs retreat, designed for relaxation with cozy seating and soft lighting, offering the perfect escape from the day’s hustle and bustle.
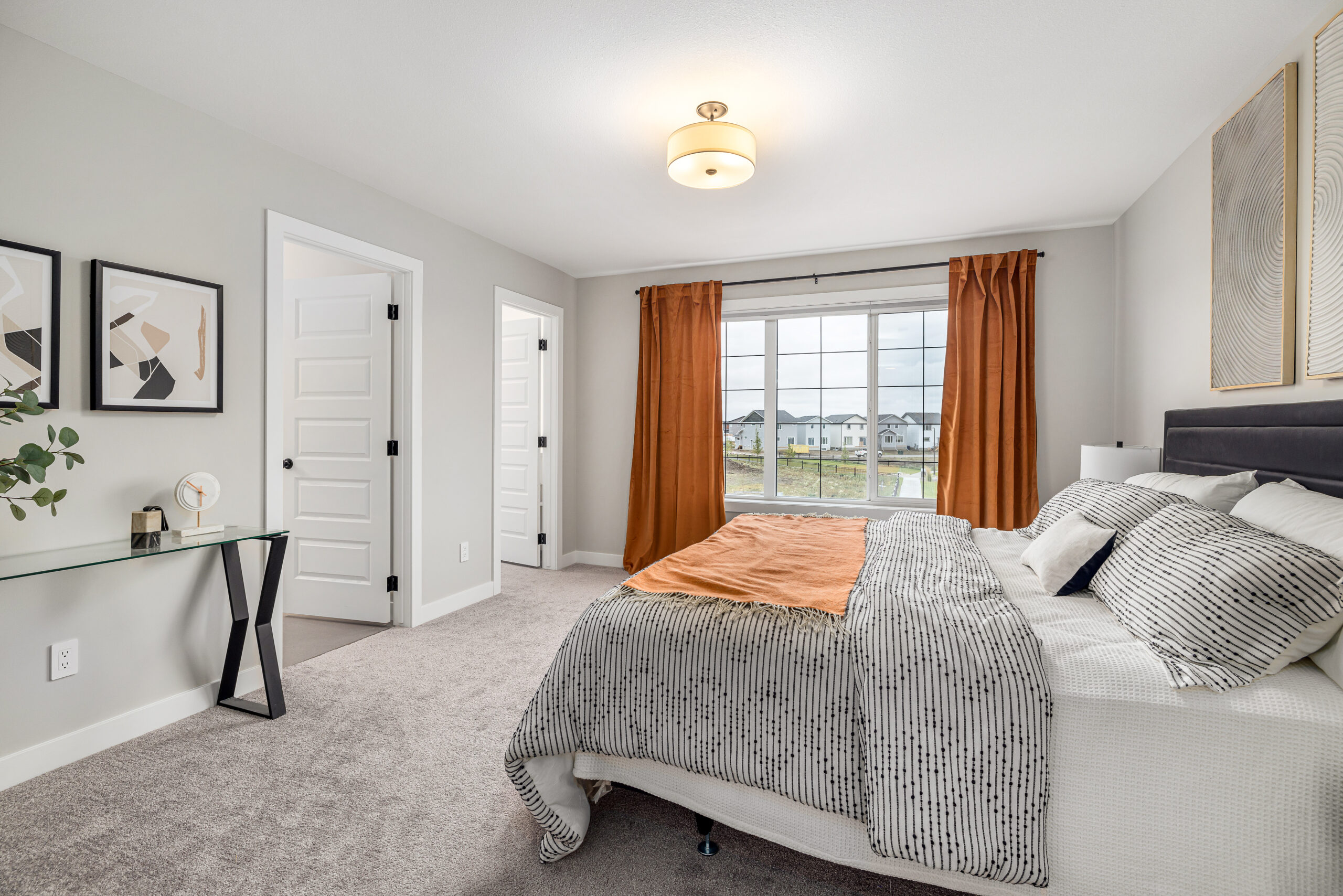
13/16
Master Suite Bliss
The master bedroom in this home is truly exceptional, with a spacious walk-in closet and a luxurious ensuite bathroom.
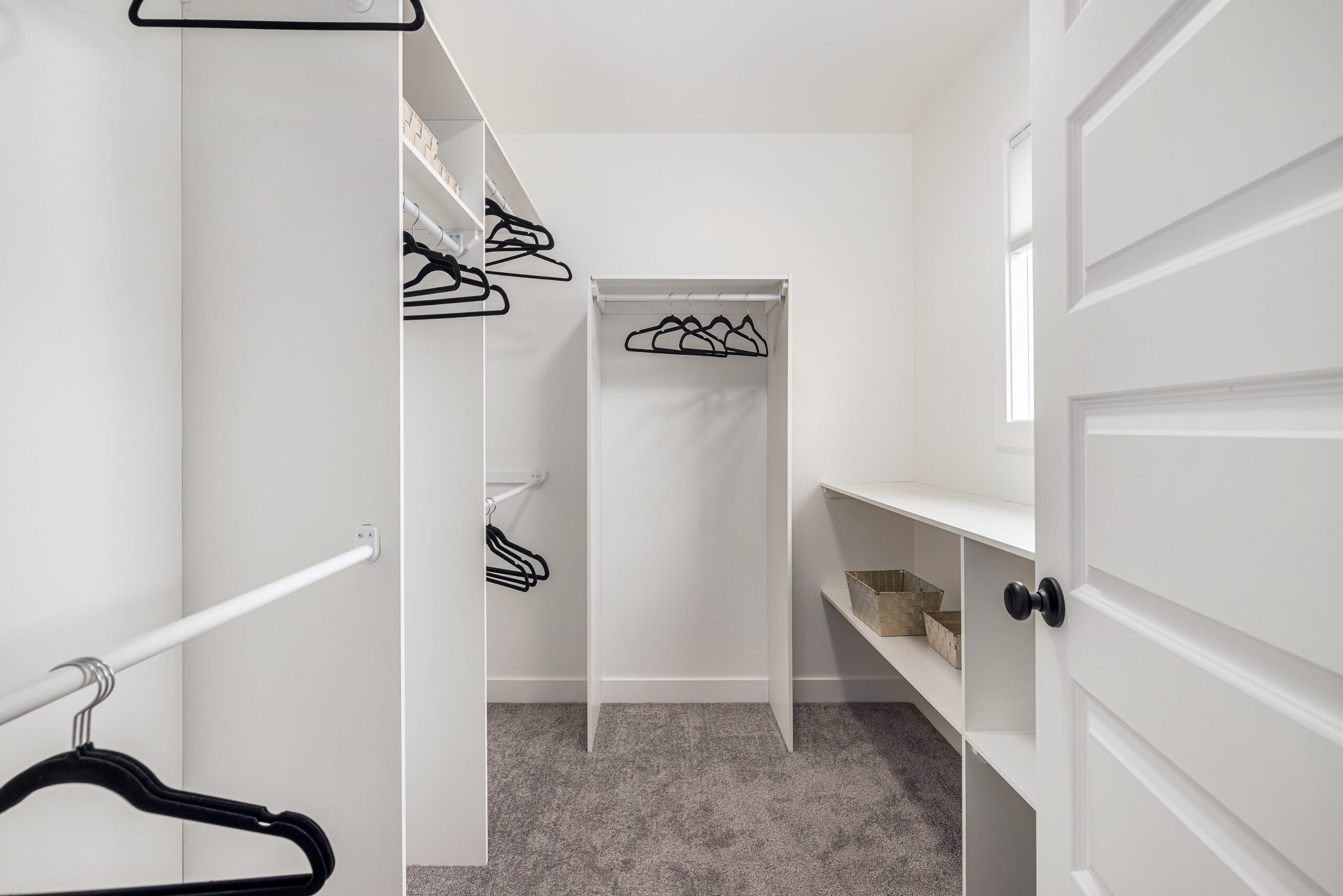
14/16
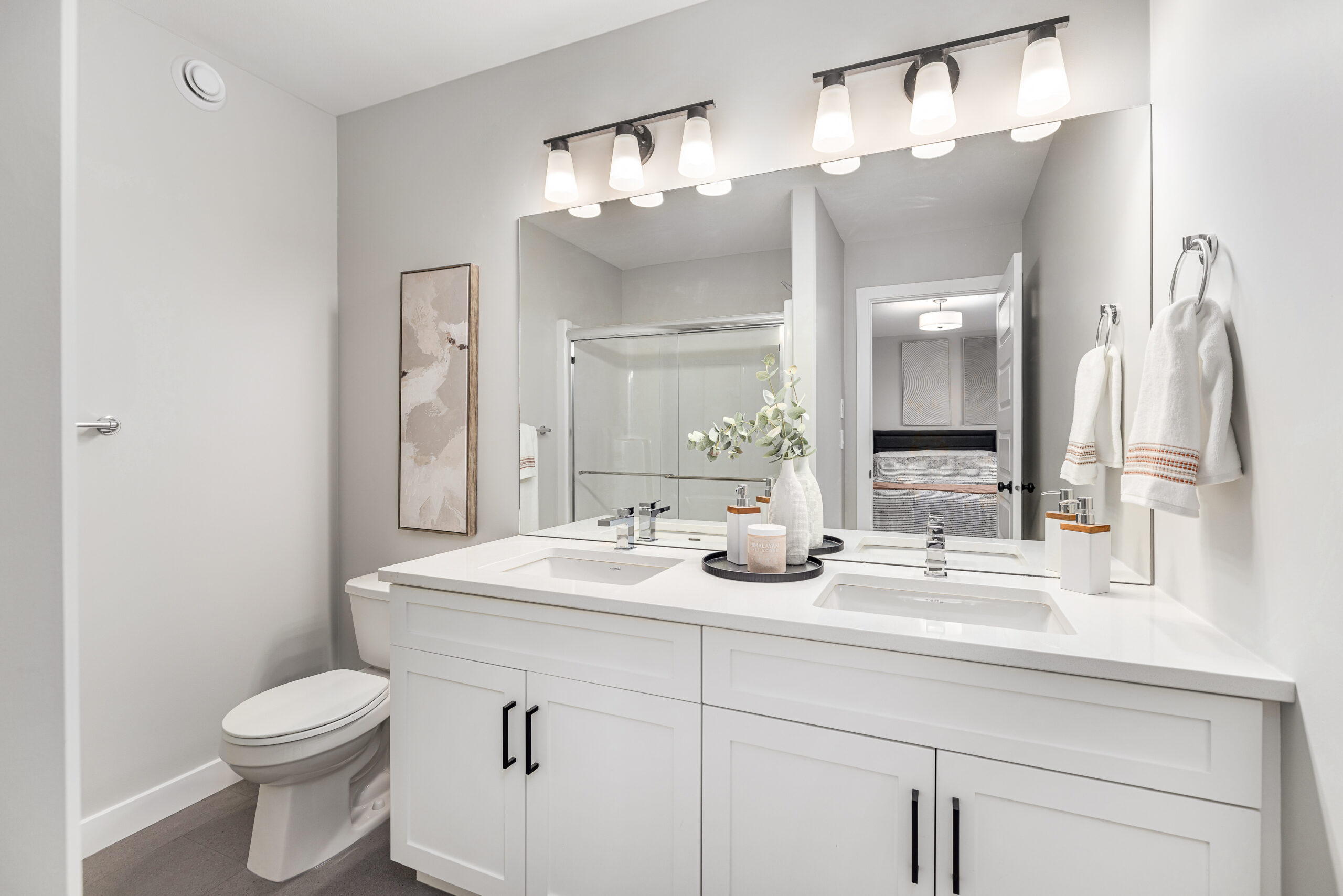
15/16
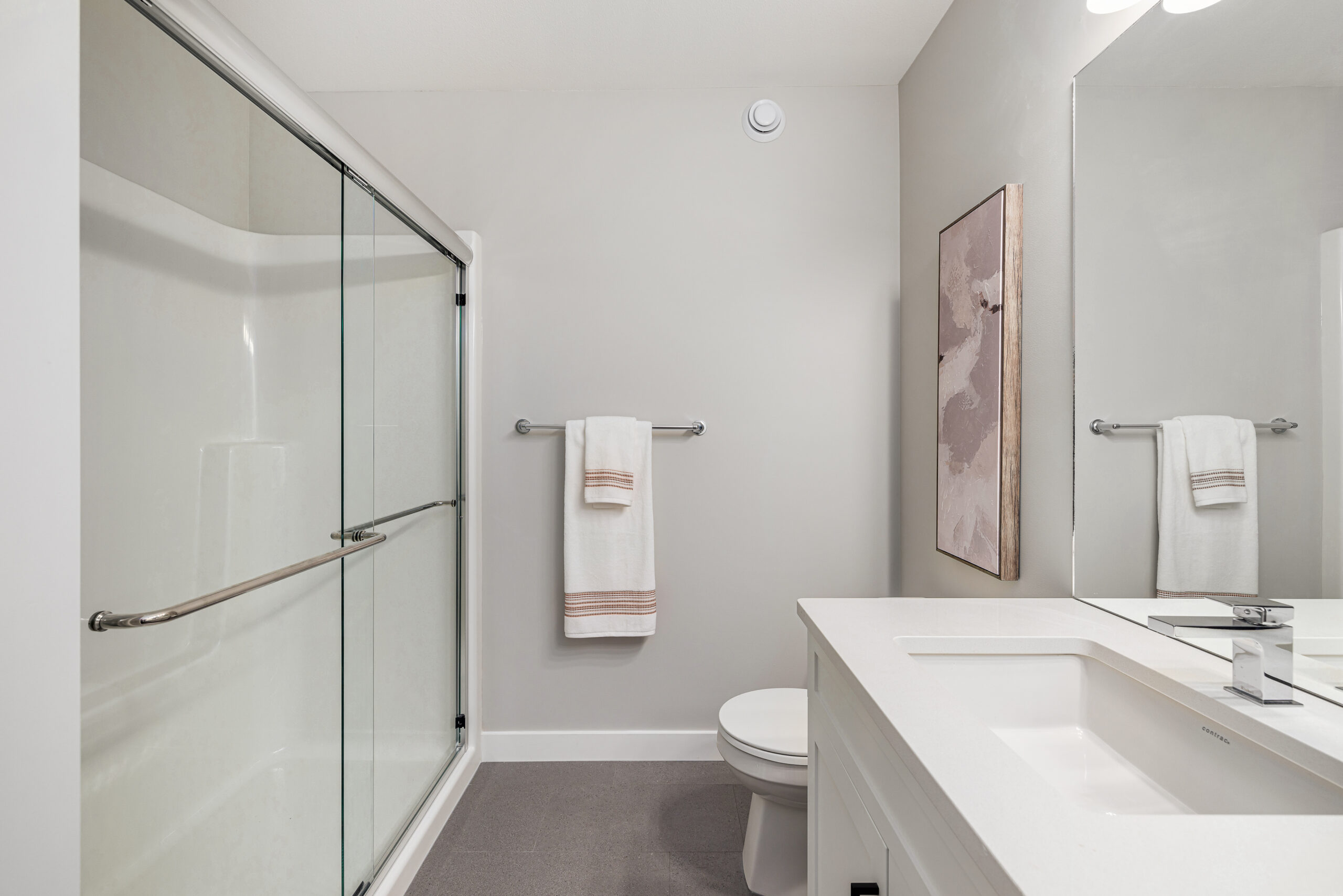
16/16
Take a 3D tour
Virtually explore every nook and cranny of this Brighton showhome from the
comfort of your device in high-resolution Matterport 3D.
Floor Plans
Explore our floorplans below.
Request More Information
Address
Contact
Ehrenburg Sales – (306) 384-1473
Tour your next showhome
Front Drive
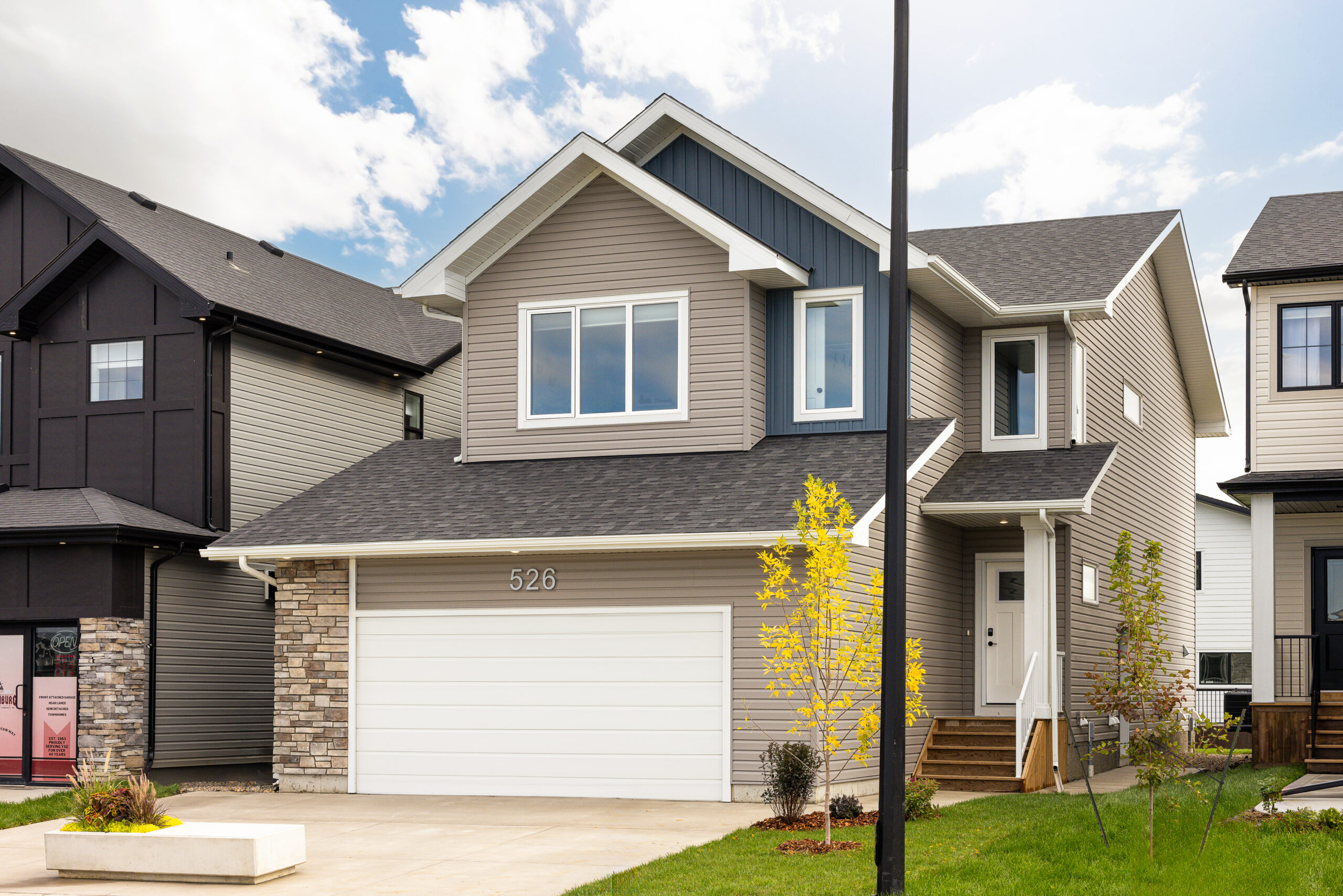
Birkley Model
Build from $599,900
526 Aniskotaw Way
2101
sq. ft.
4
Bed
2.5
Bath
2 car
Garage
Front Drive
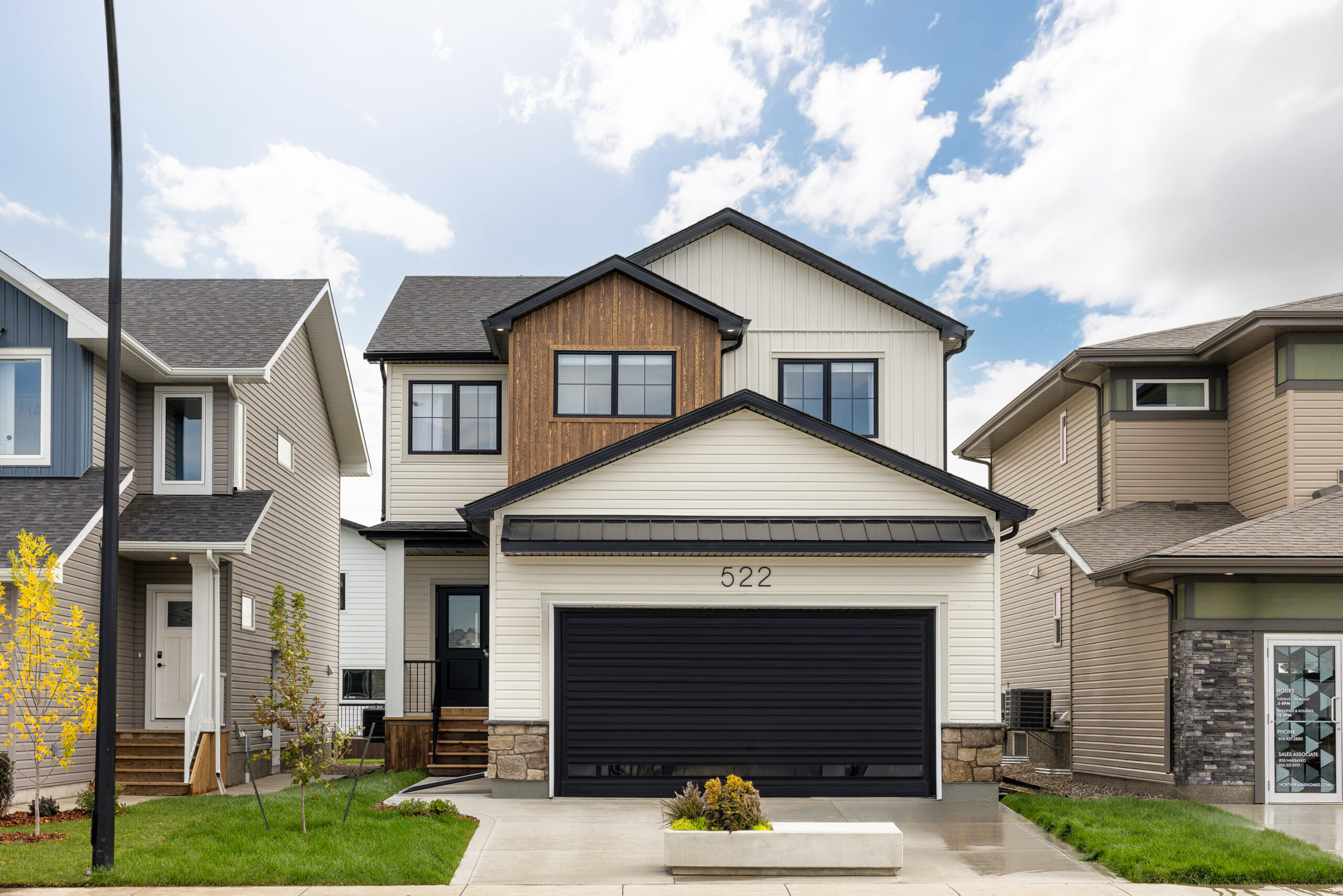
The Forbes
Build from $699,900
522 Aniskotaw Way
1968
sq. ft.
3
Bed
2.5
Bath
2 car
Garage
Front Drive
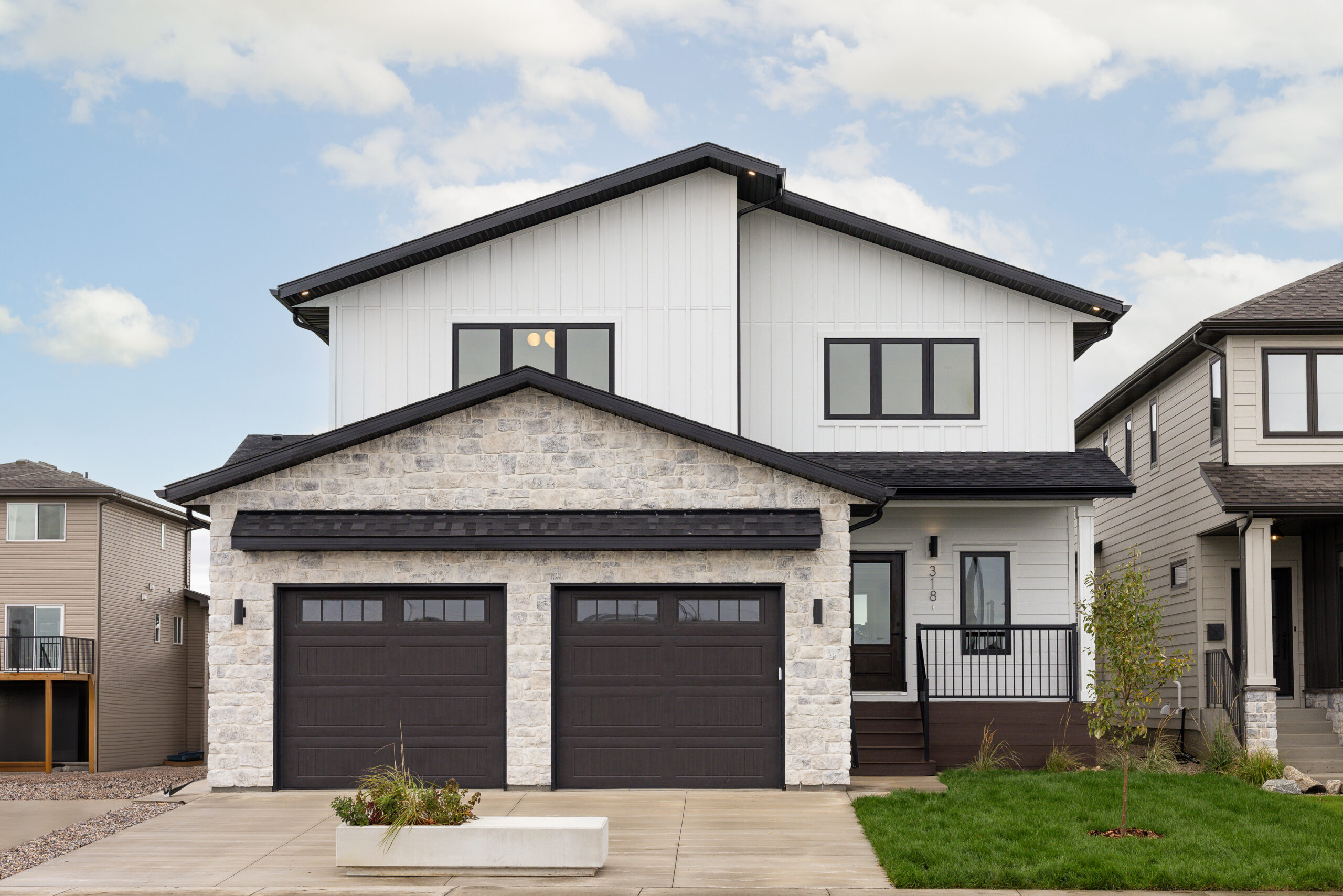
The Sunstone
Build from $1,000,000
318 Taube Green
2509
sq. ft.
3
Bed
2.5
Bath
2 car
Garage