Image Gallery
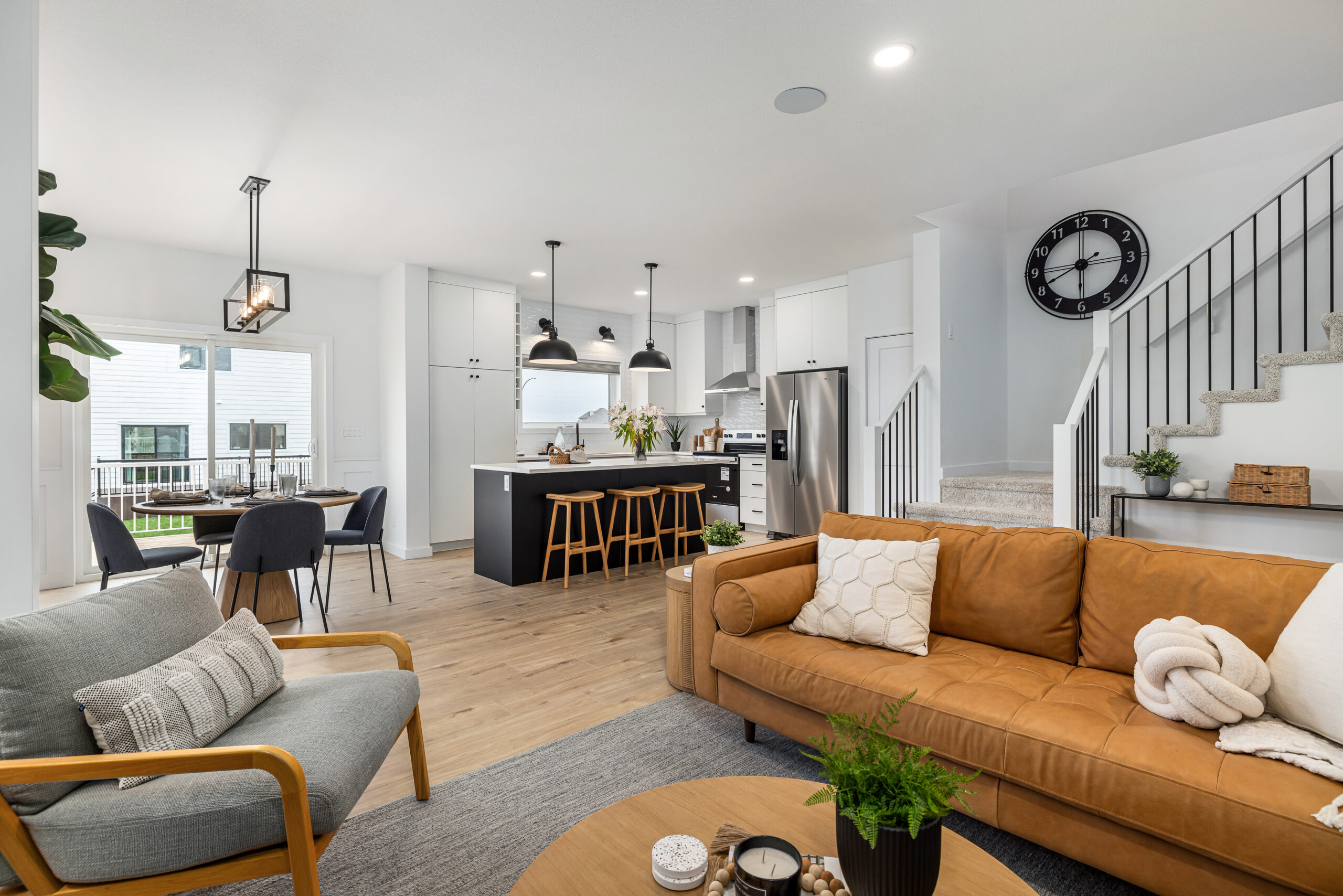
01/20
Perfectly Connected Living
Whether you’re entertaining guests at a dinner party or enjoying quality time with family, the seamless flow between the kitchen, dining, and living areas sets the stage for memorable gatherings.
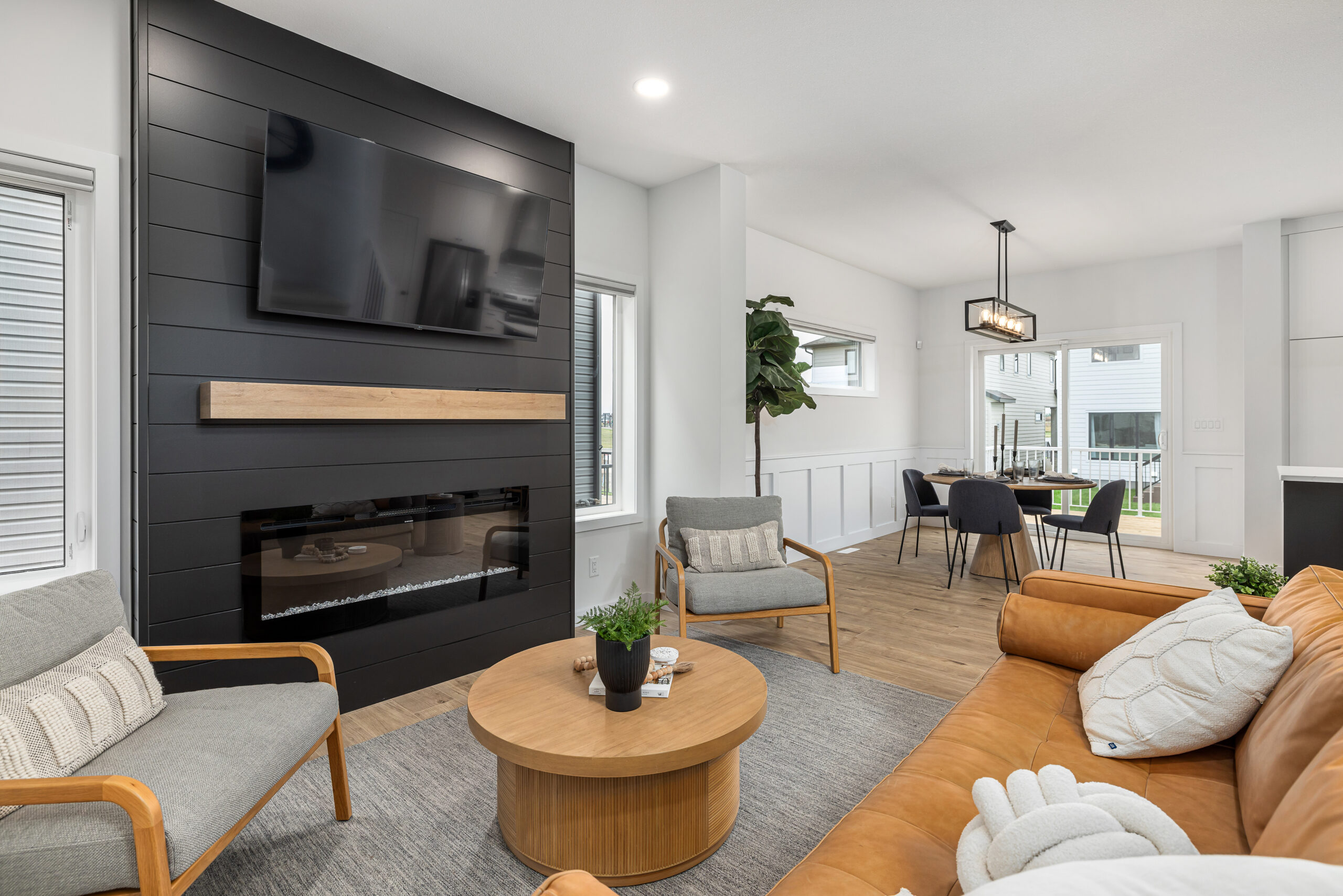
02/20
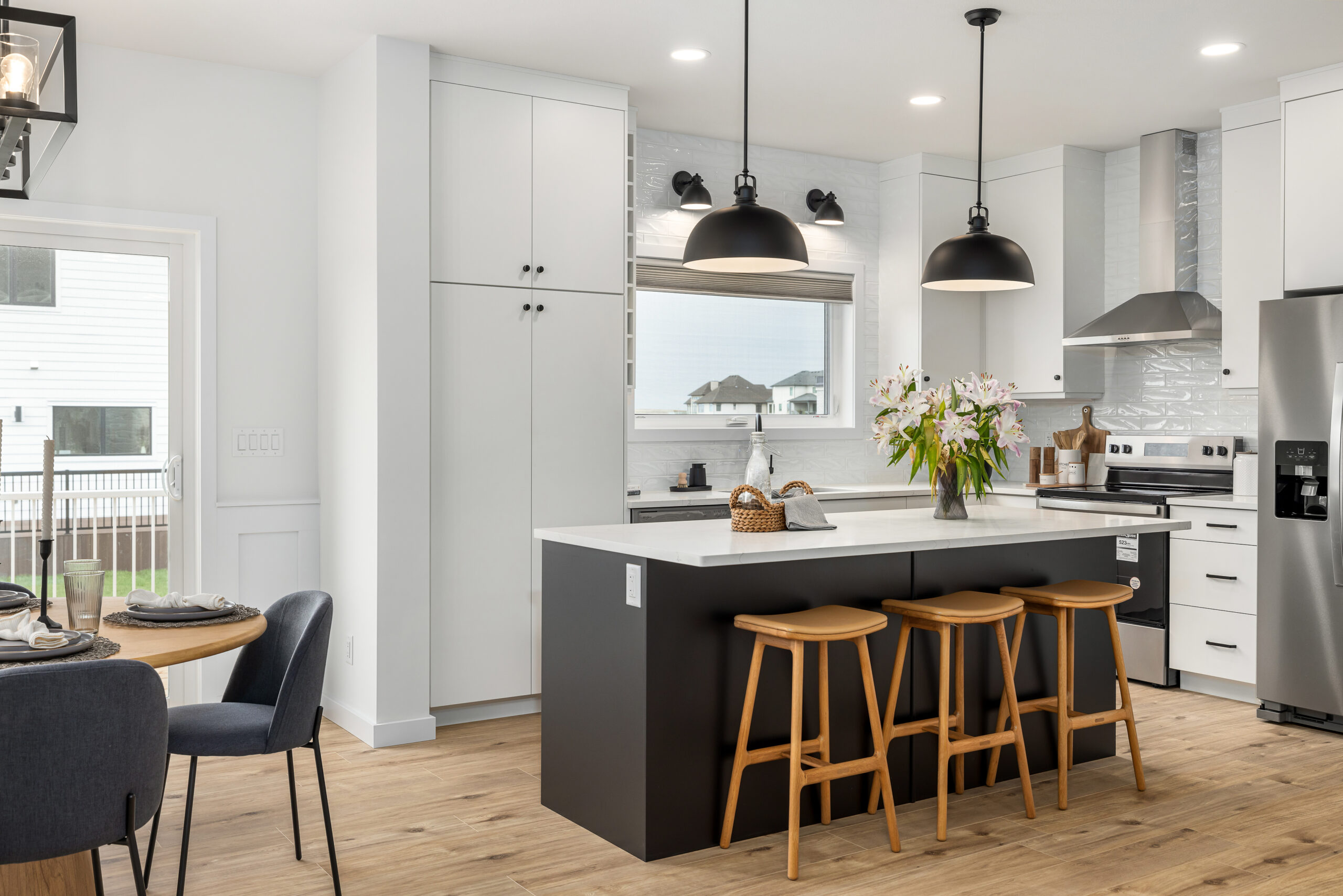
03/20
The Heart of the Home
Designed with both style and functionality in mind, this space is perfect for cooking, entertaining, or simply enjoying your morning coffee.
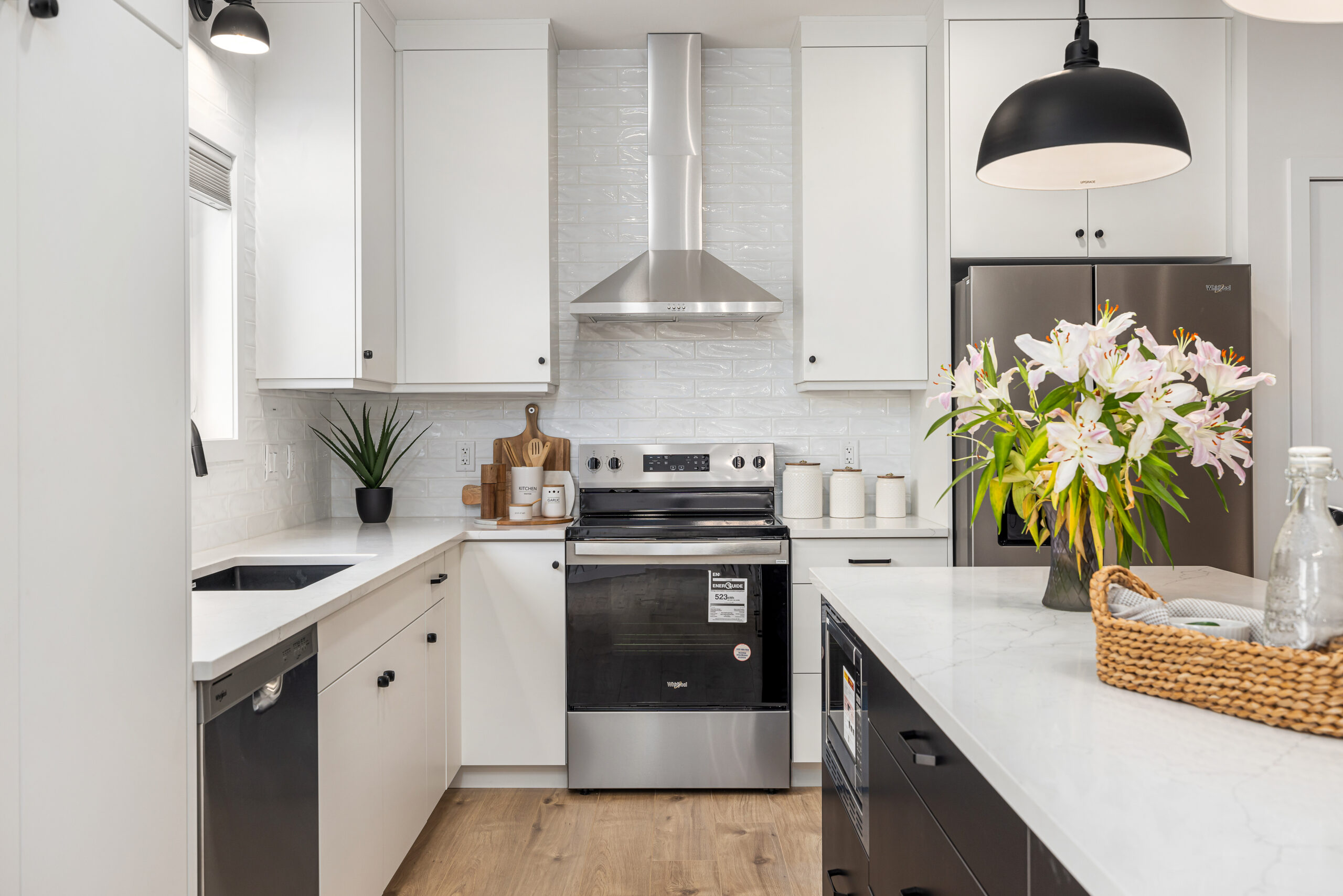
04/20
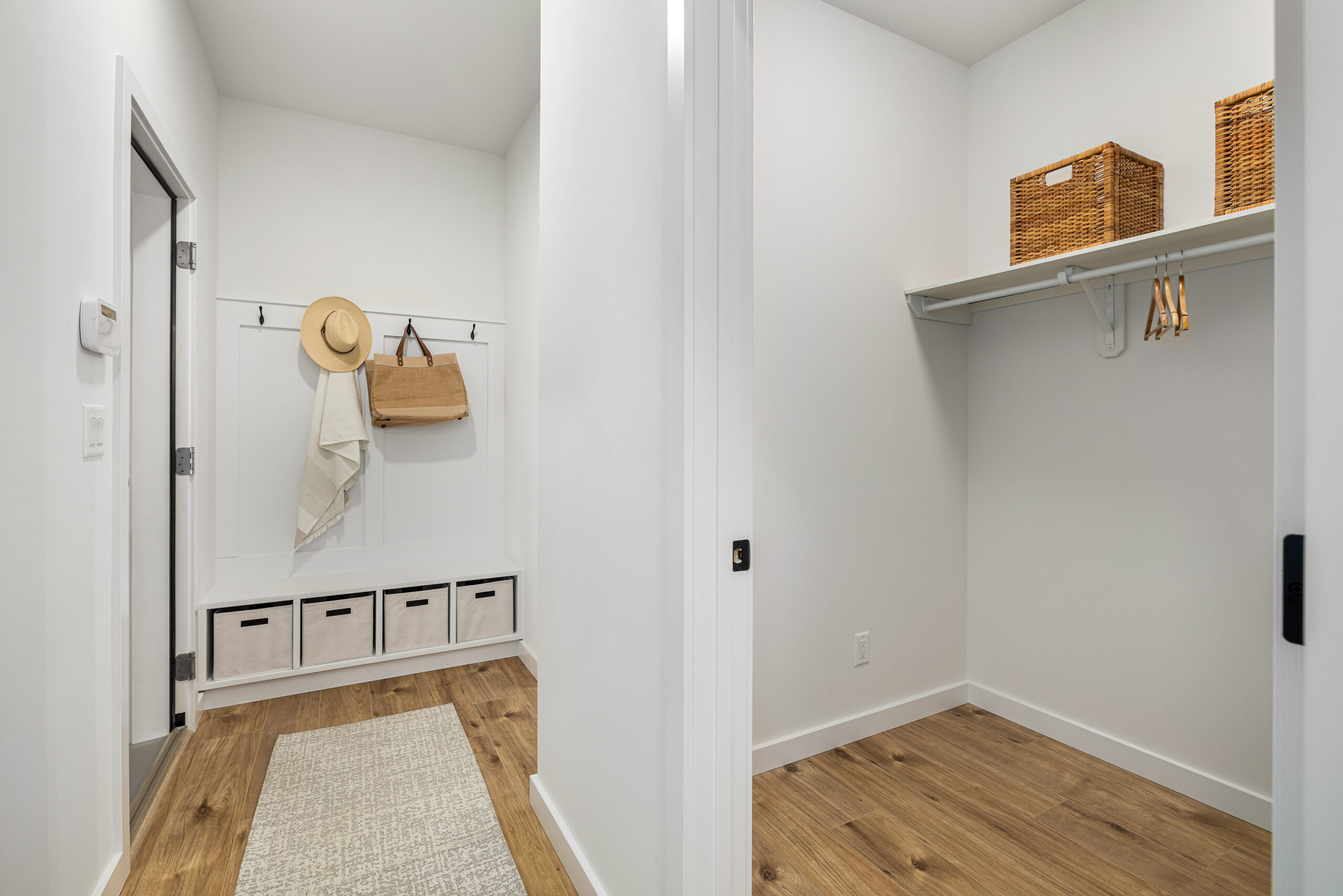
05/20
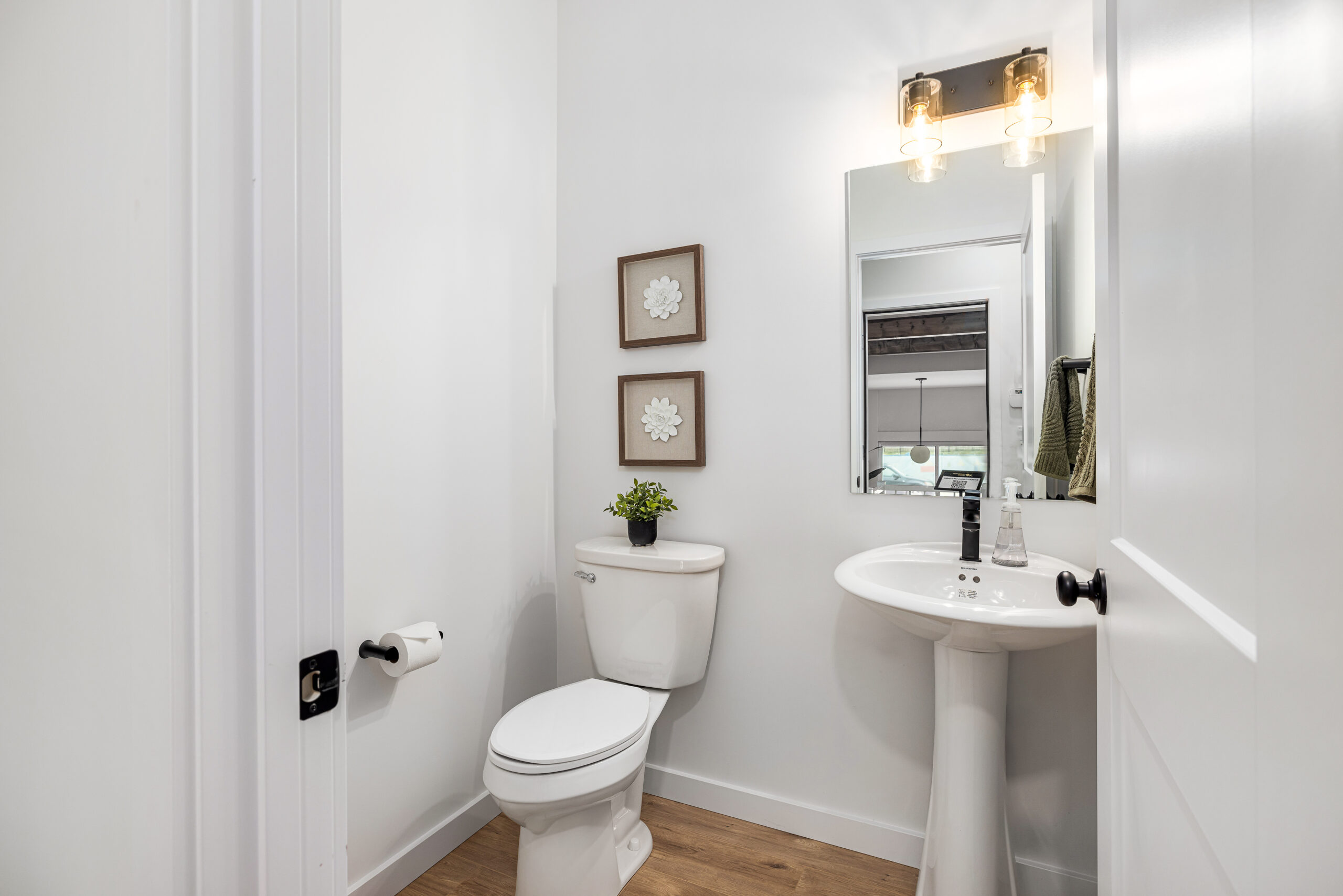
06/20
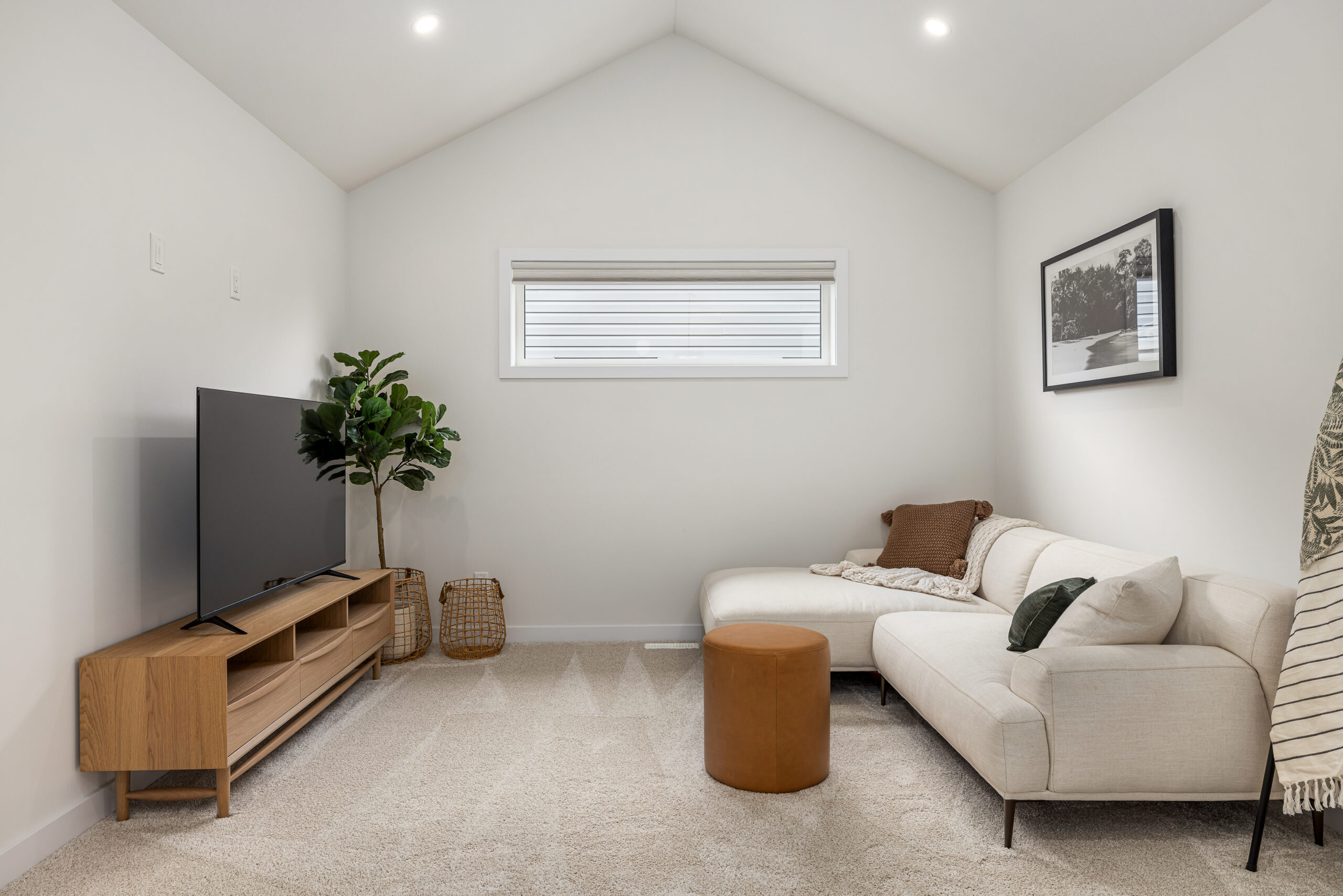
07/20
Game Nights & Cozy Reads Await
An upstairs family room is the perfect space for game nights, quiet reading sessions and everything in between.
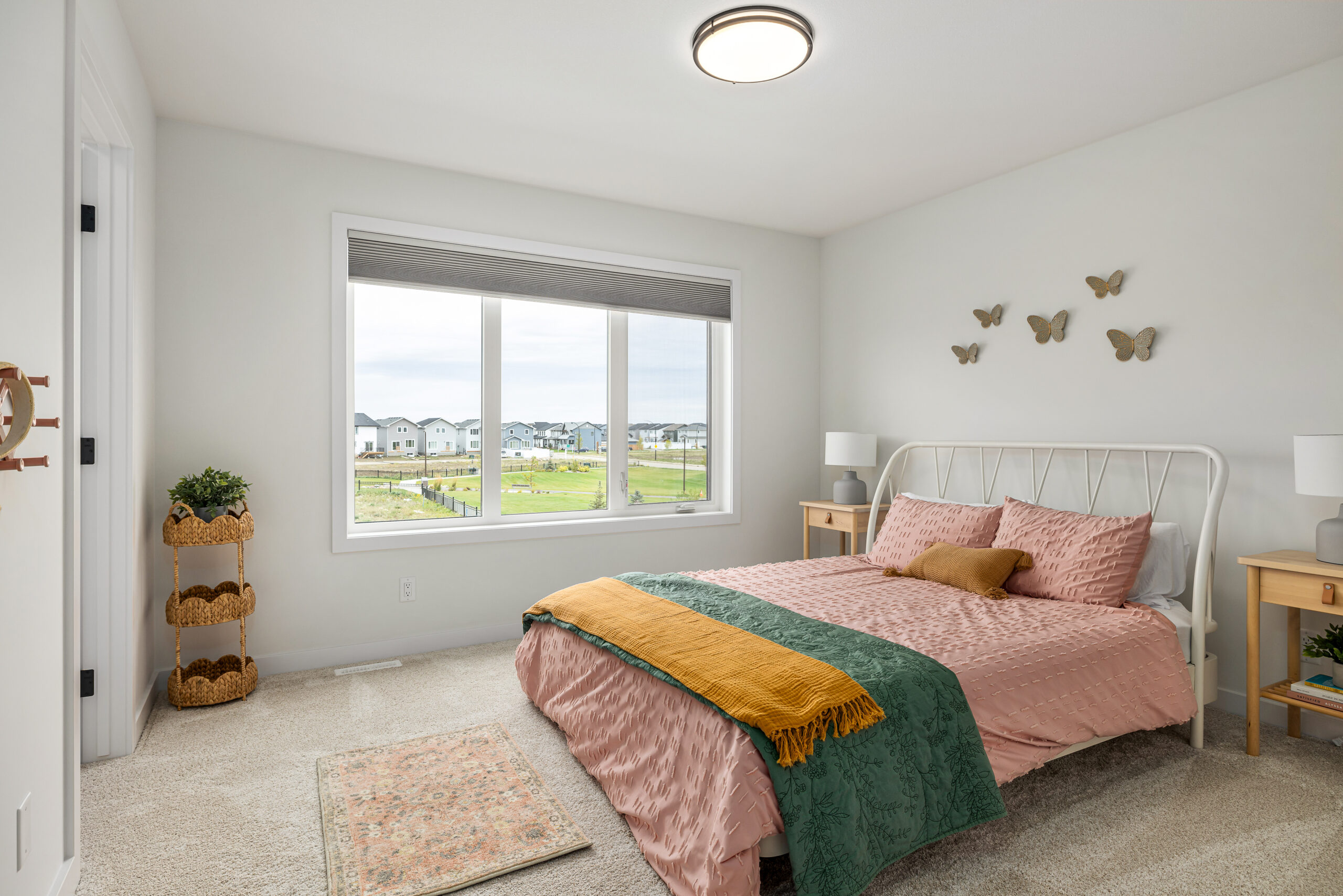
08/20
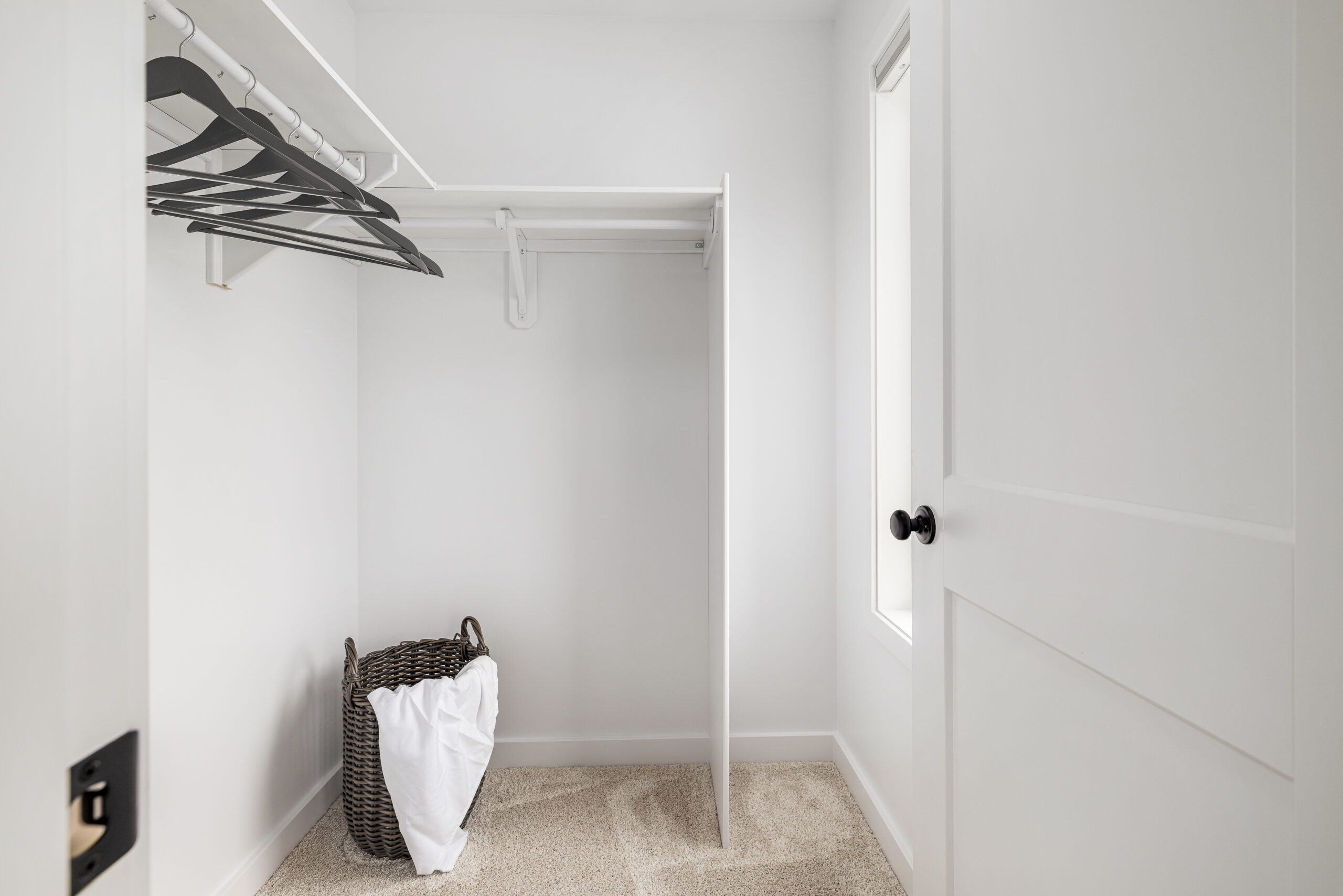
09/20
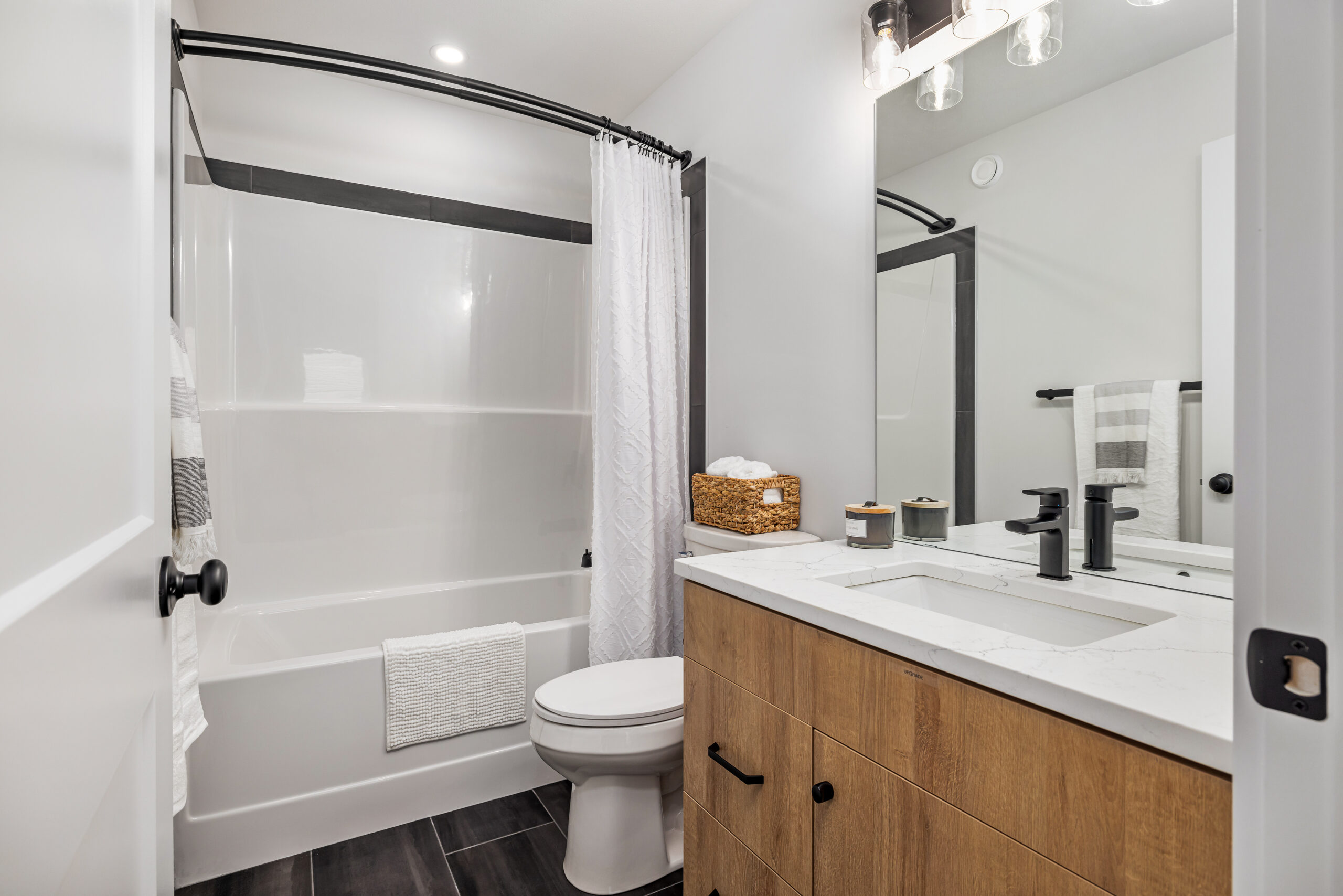
10/20
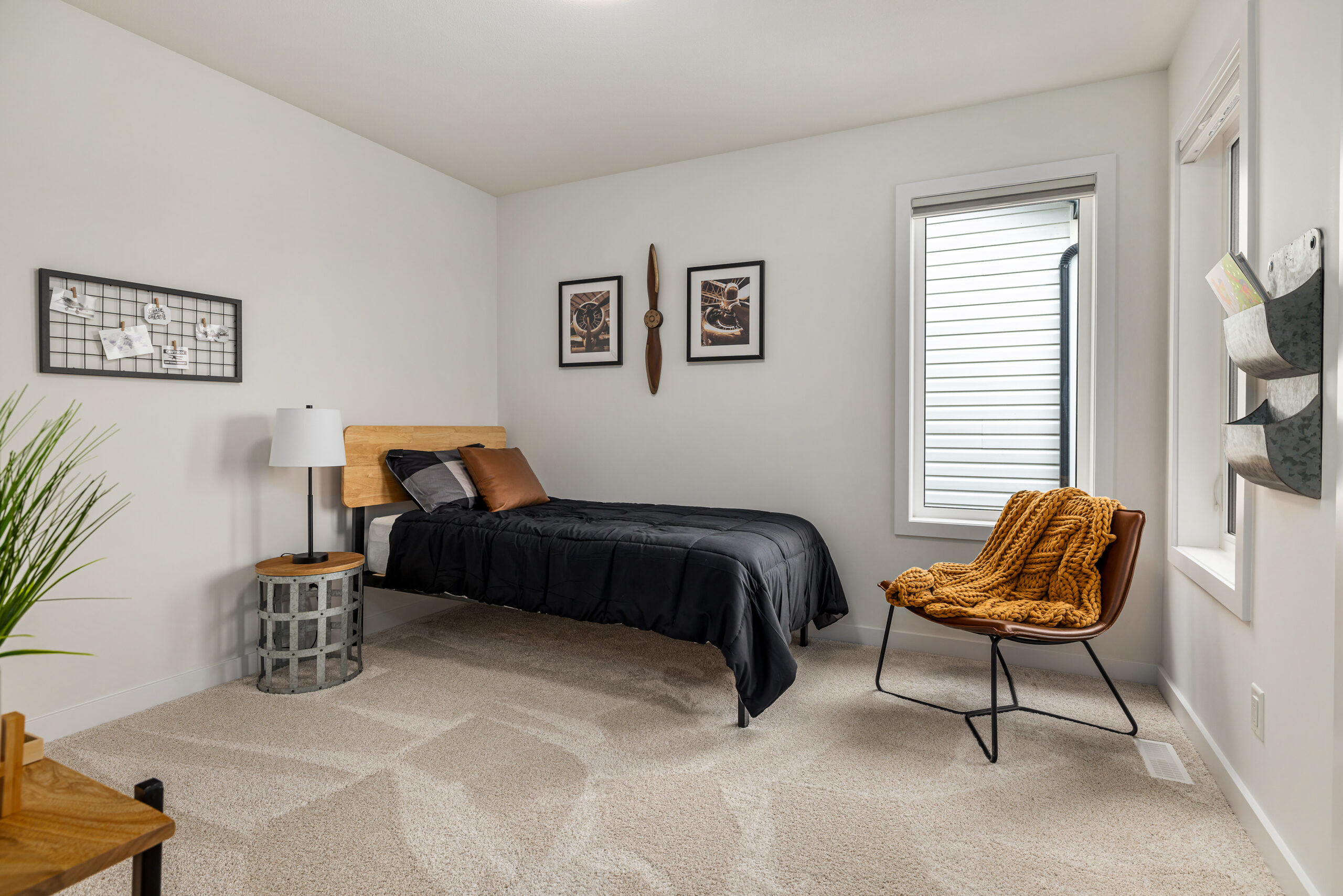
11/20
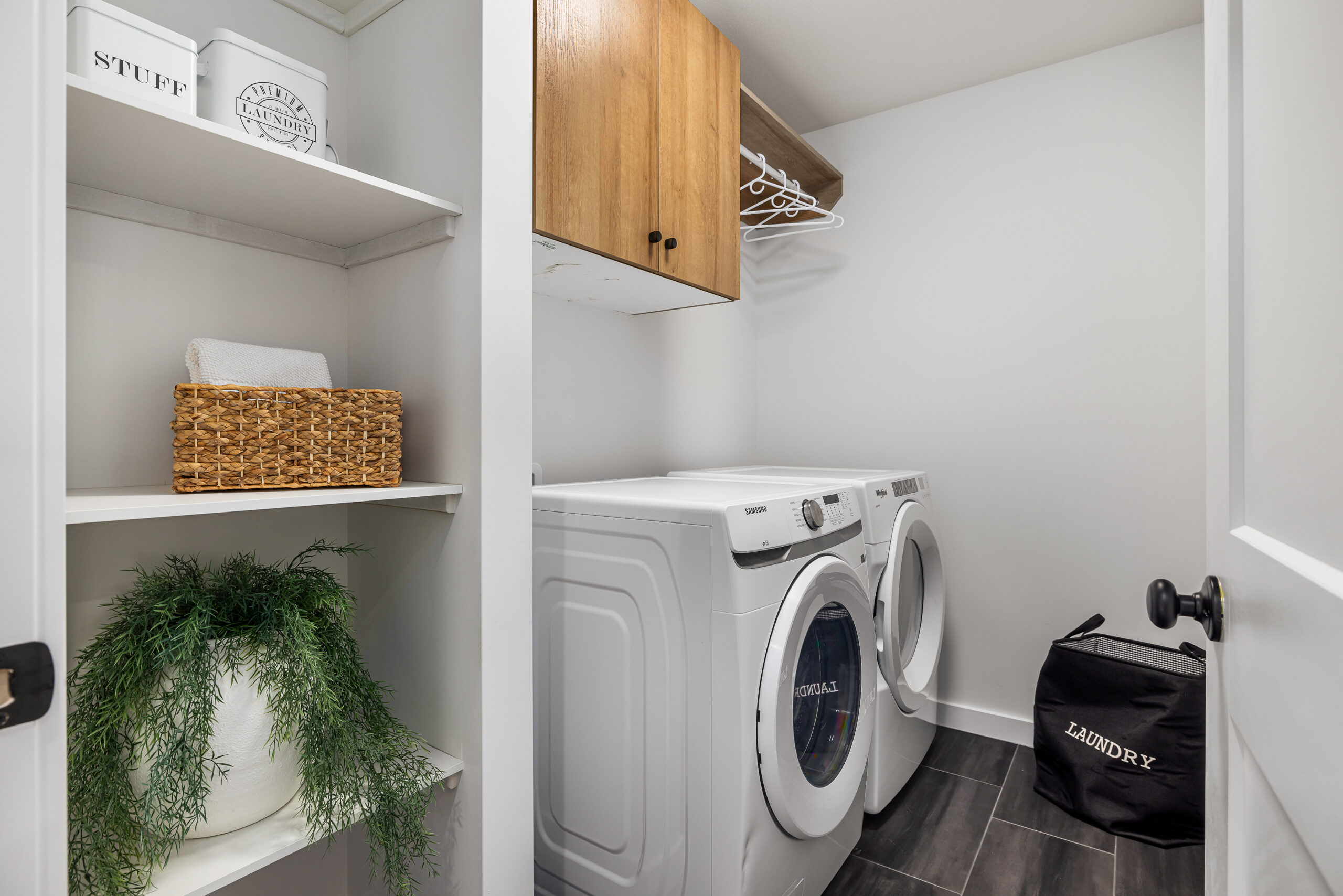
12/20
Effortless Laundry Days
Conveniently located upstairs, this laundry room combines functionality and style.
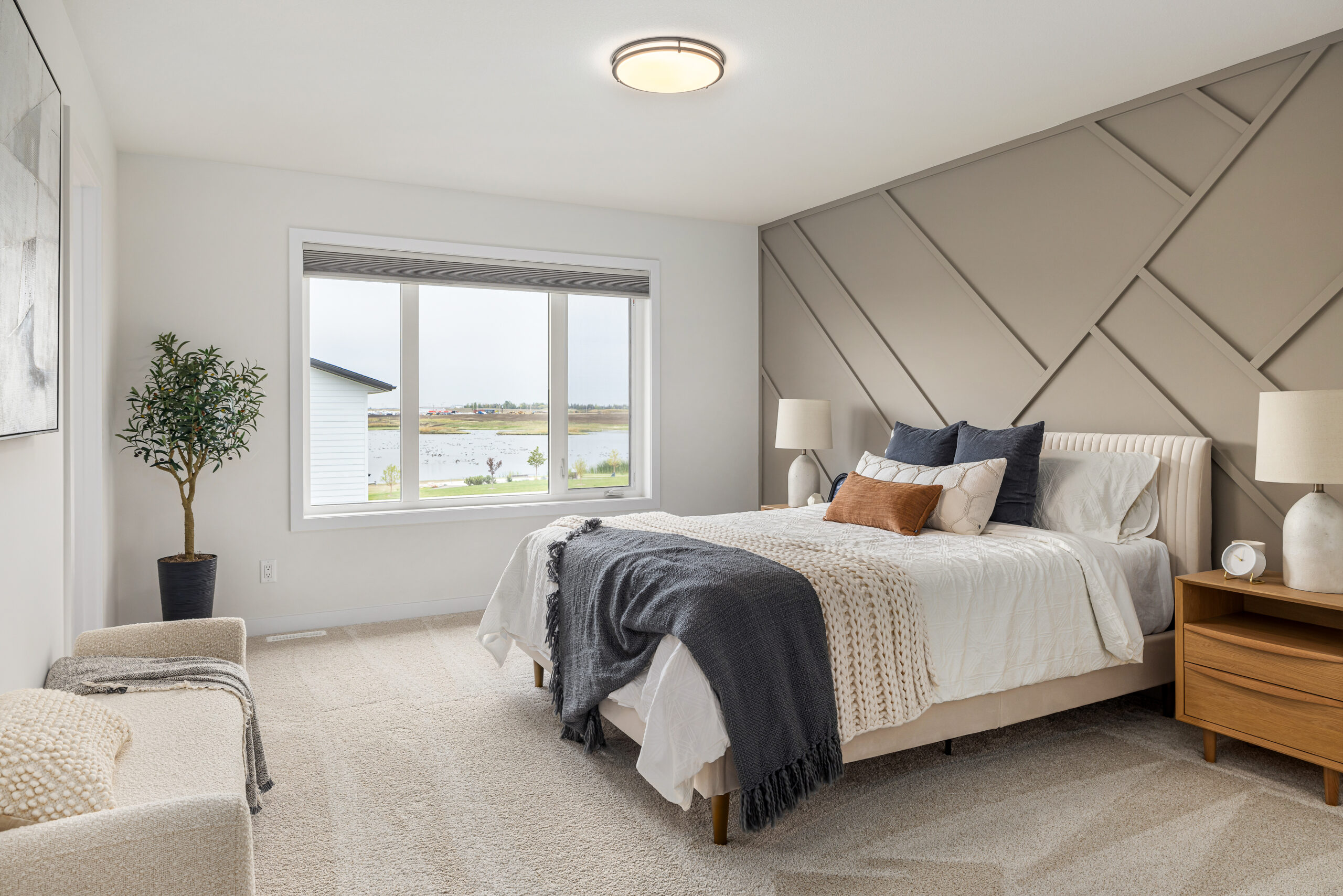
13/20
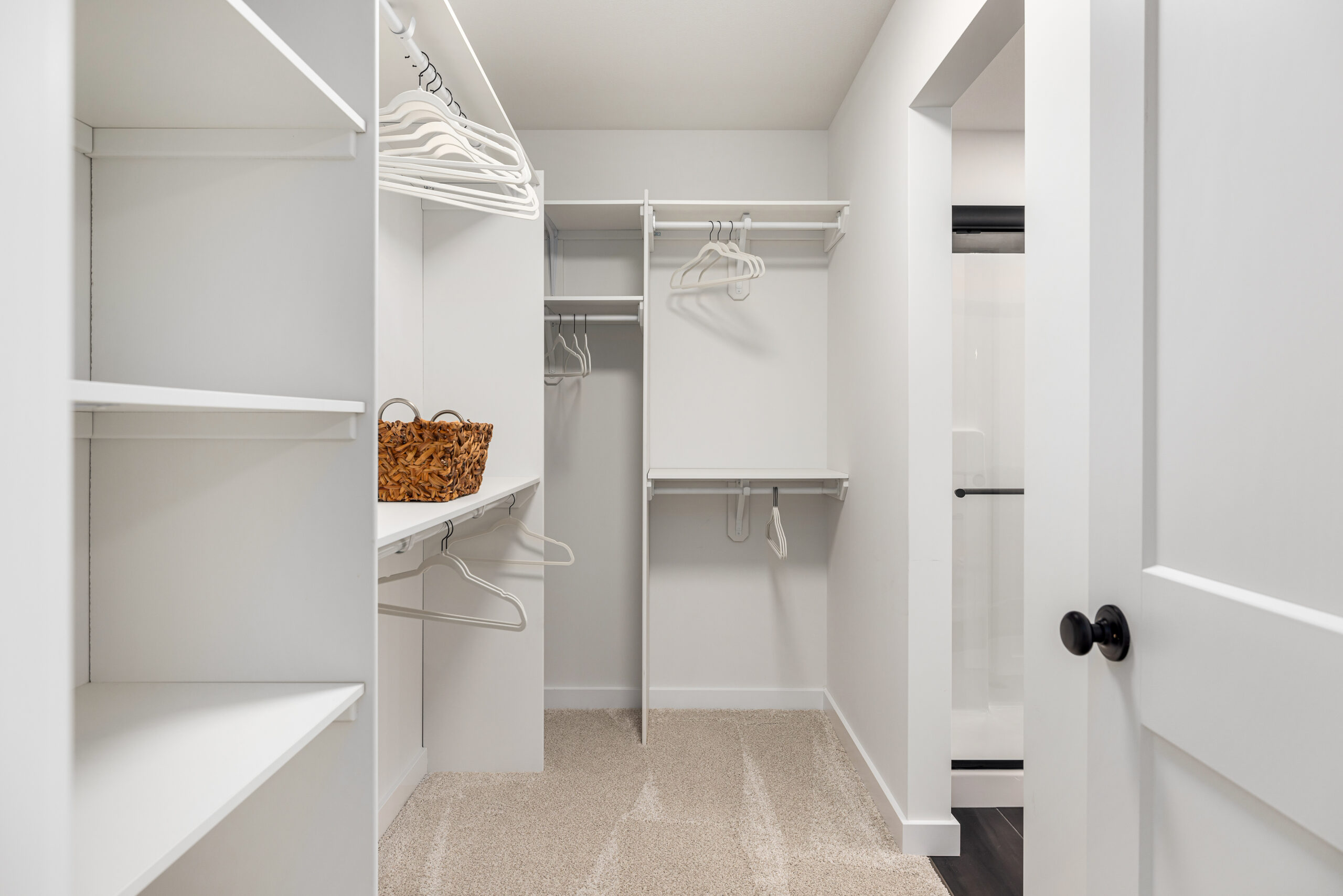
14/20
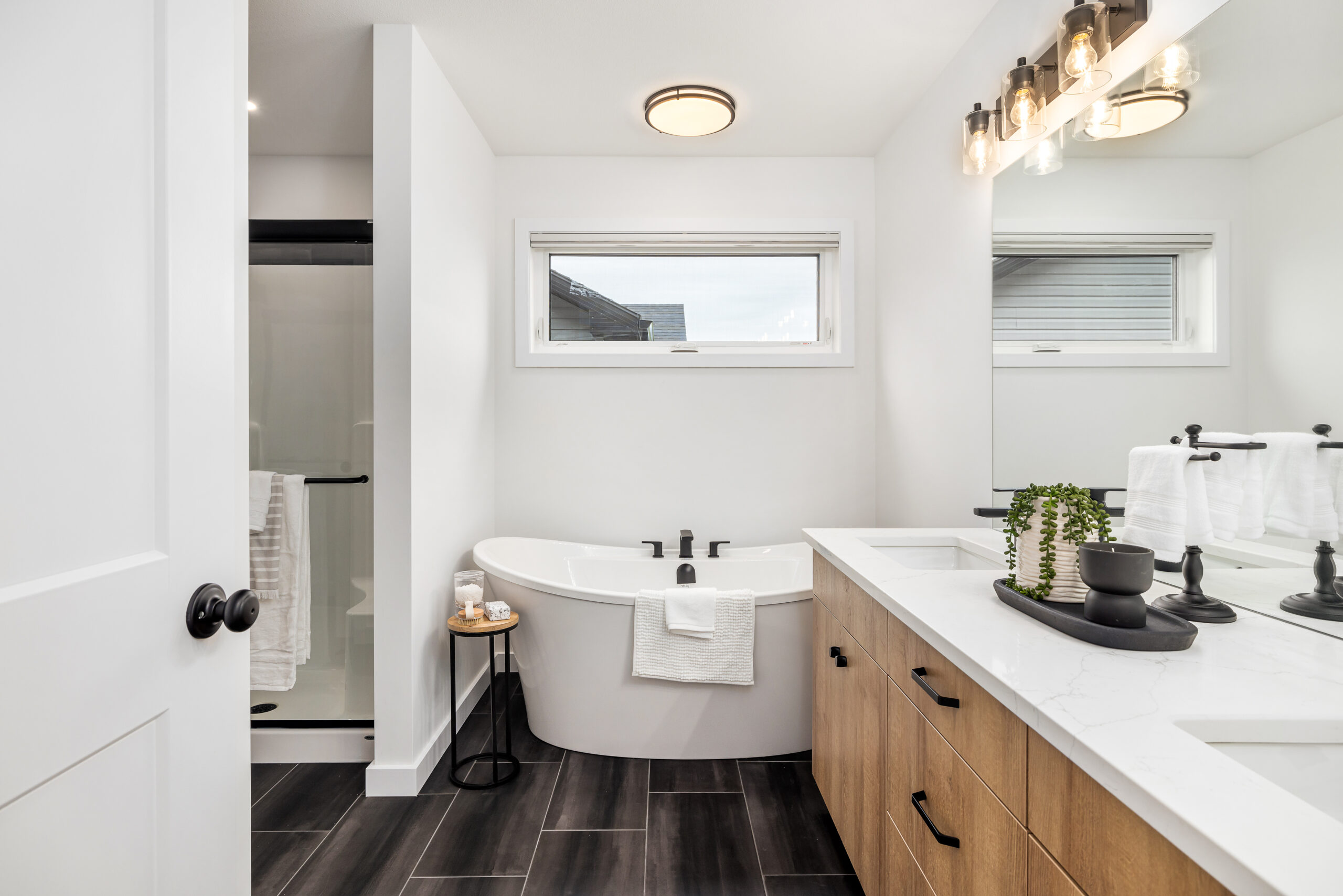
15/20
A place to unwind
The master ensuite in this home is a true oasis, featuring luxurious finishes, a spa-like shower, and a deep soaker tub.
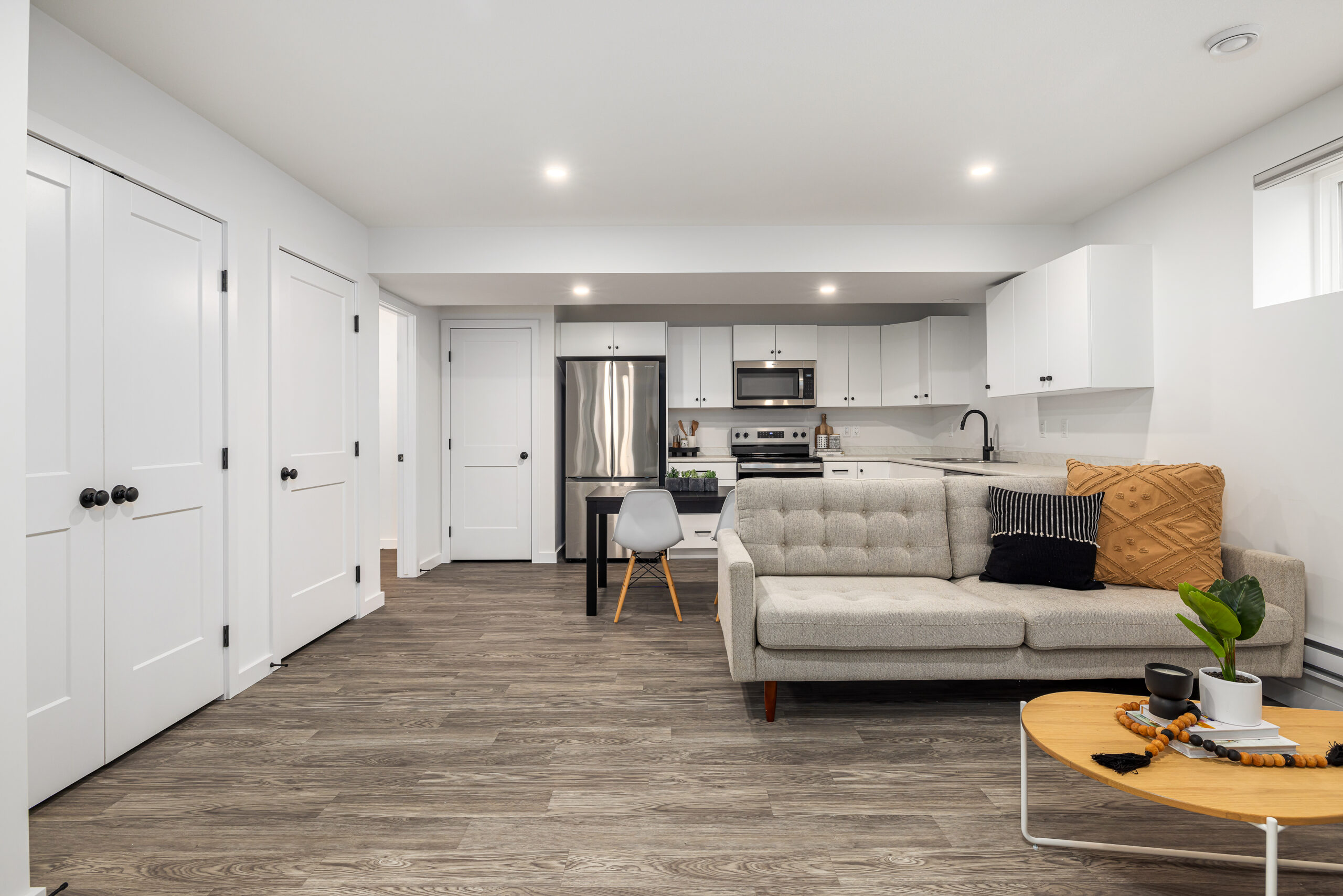
16/20
Your Private Escape Awaits
A fully finished basement suite provides family members with a sense of independence and privacy, making it the perfect space for guests or extended family.
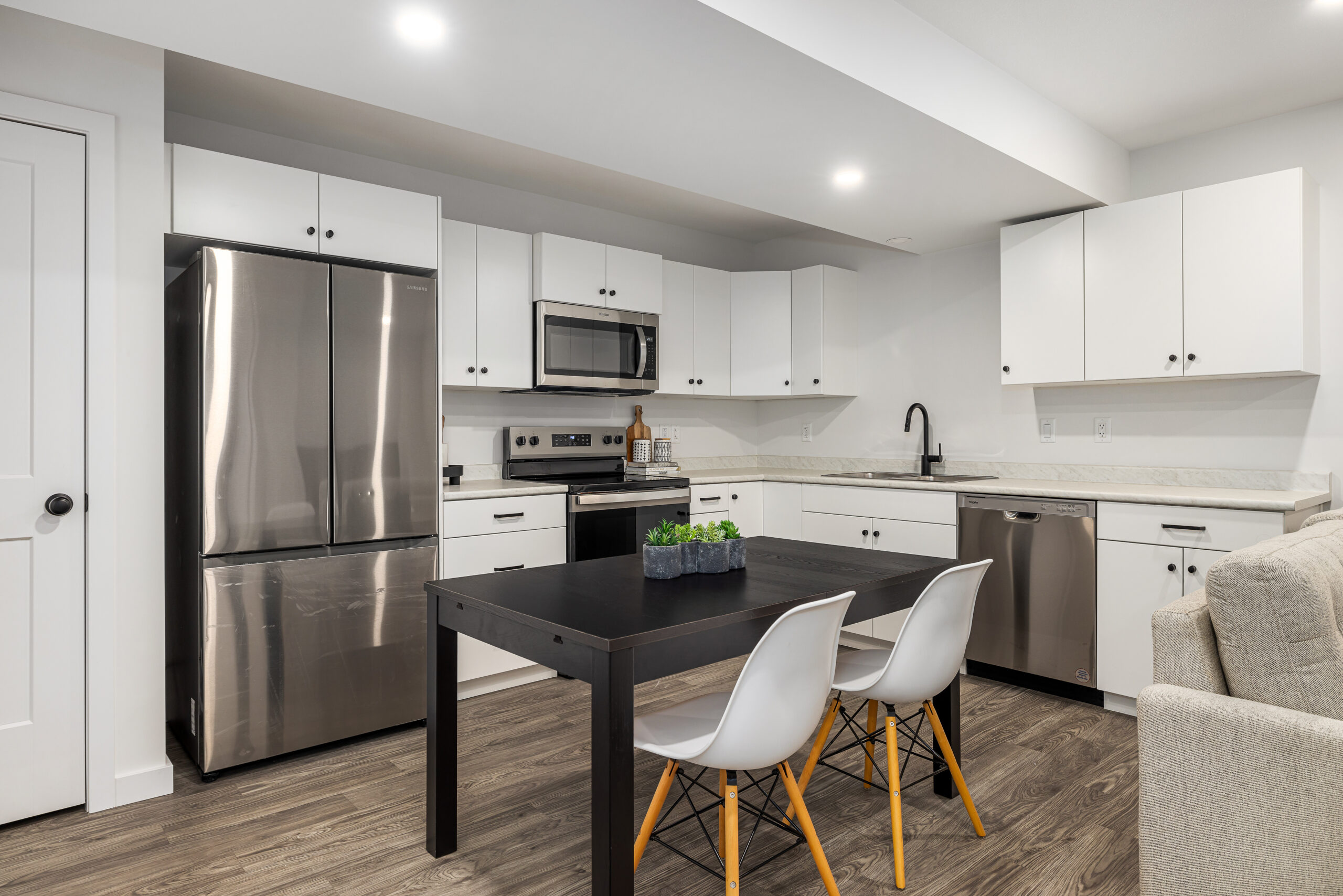
17/20
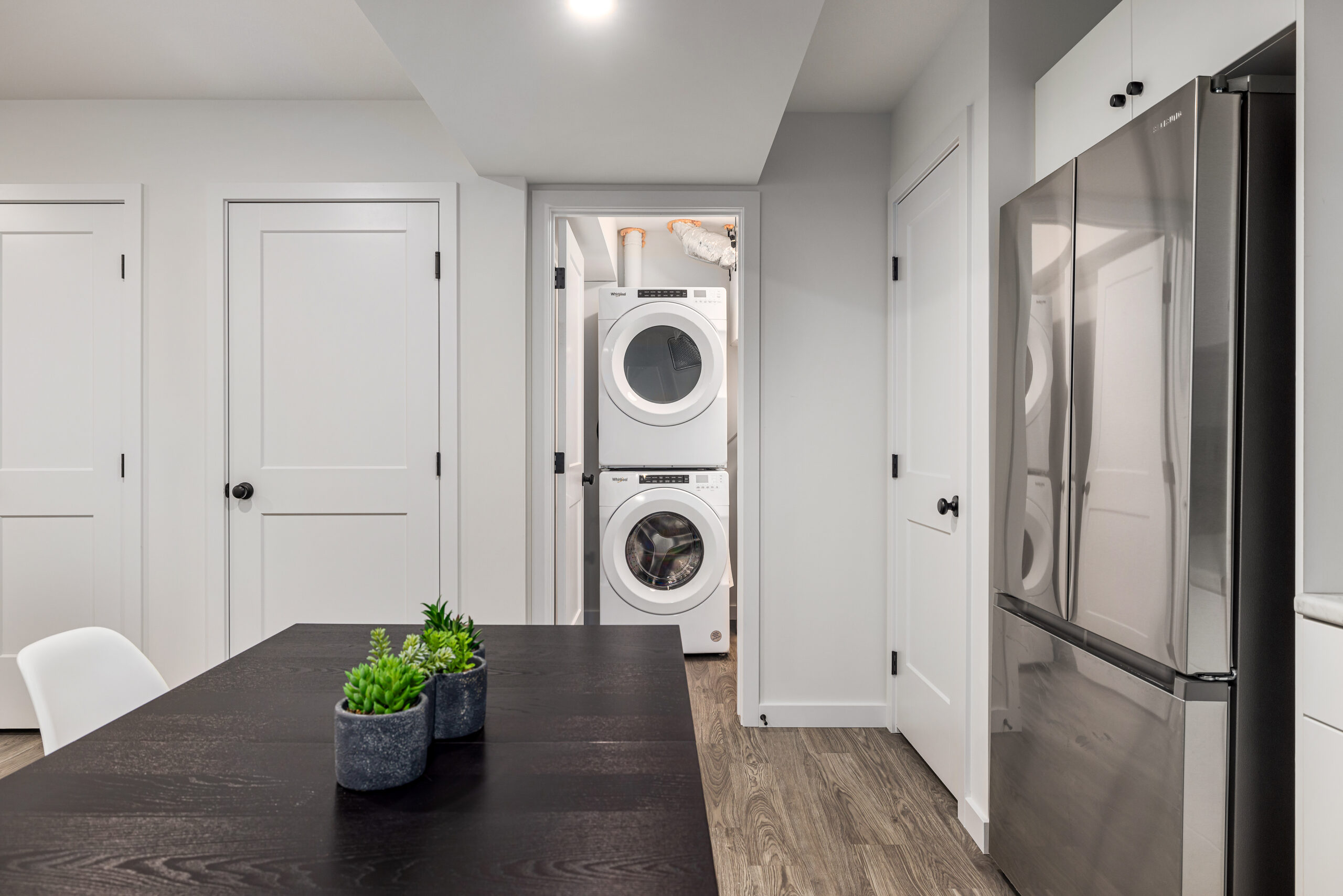
18/20
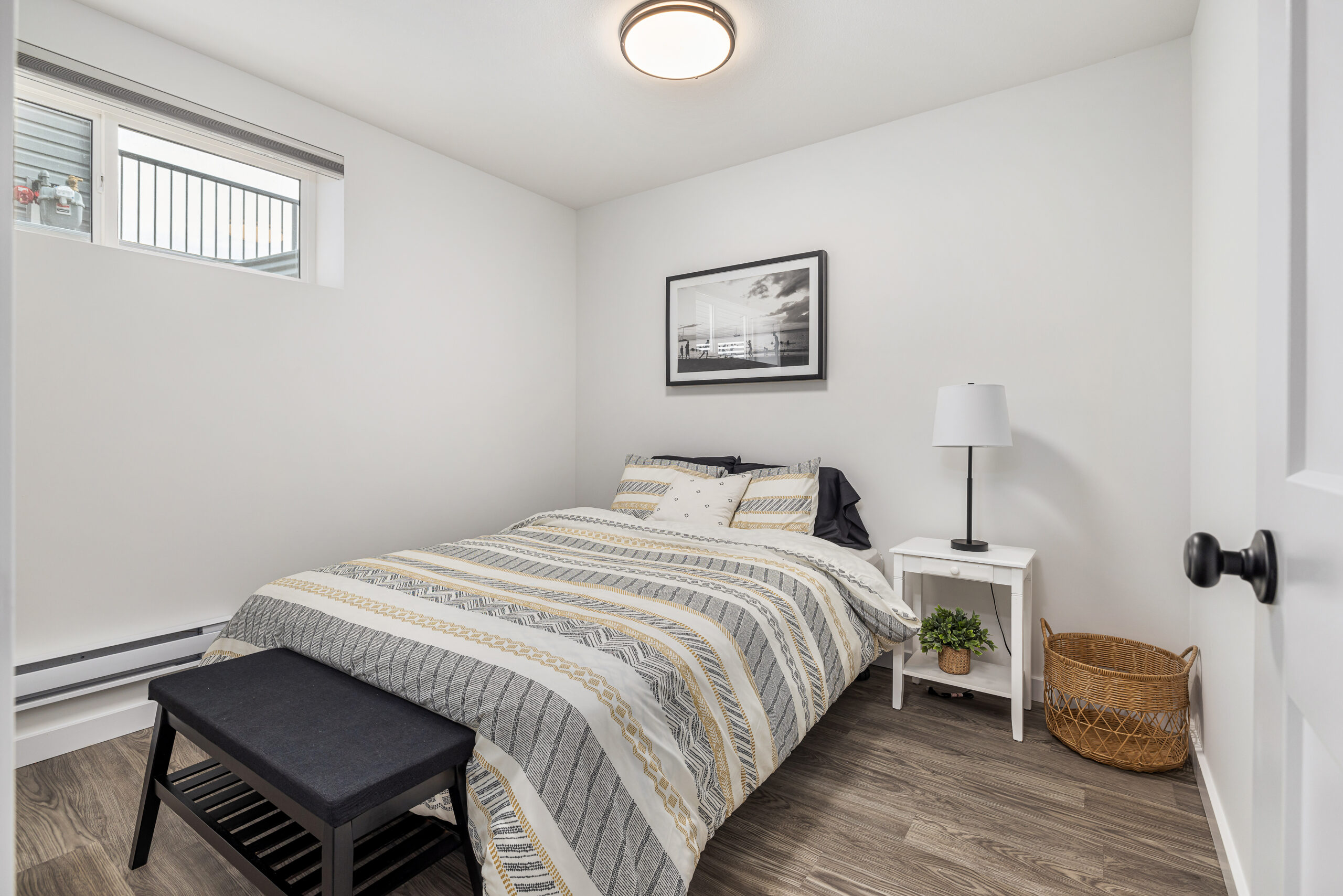
19/20
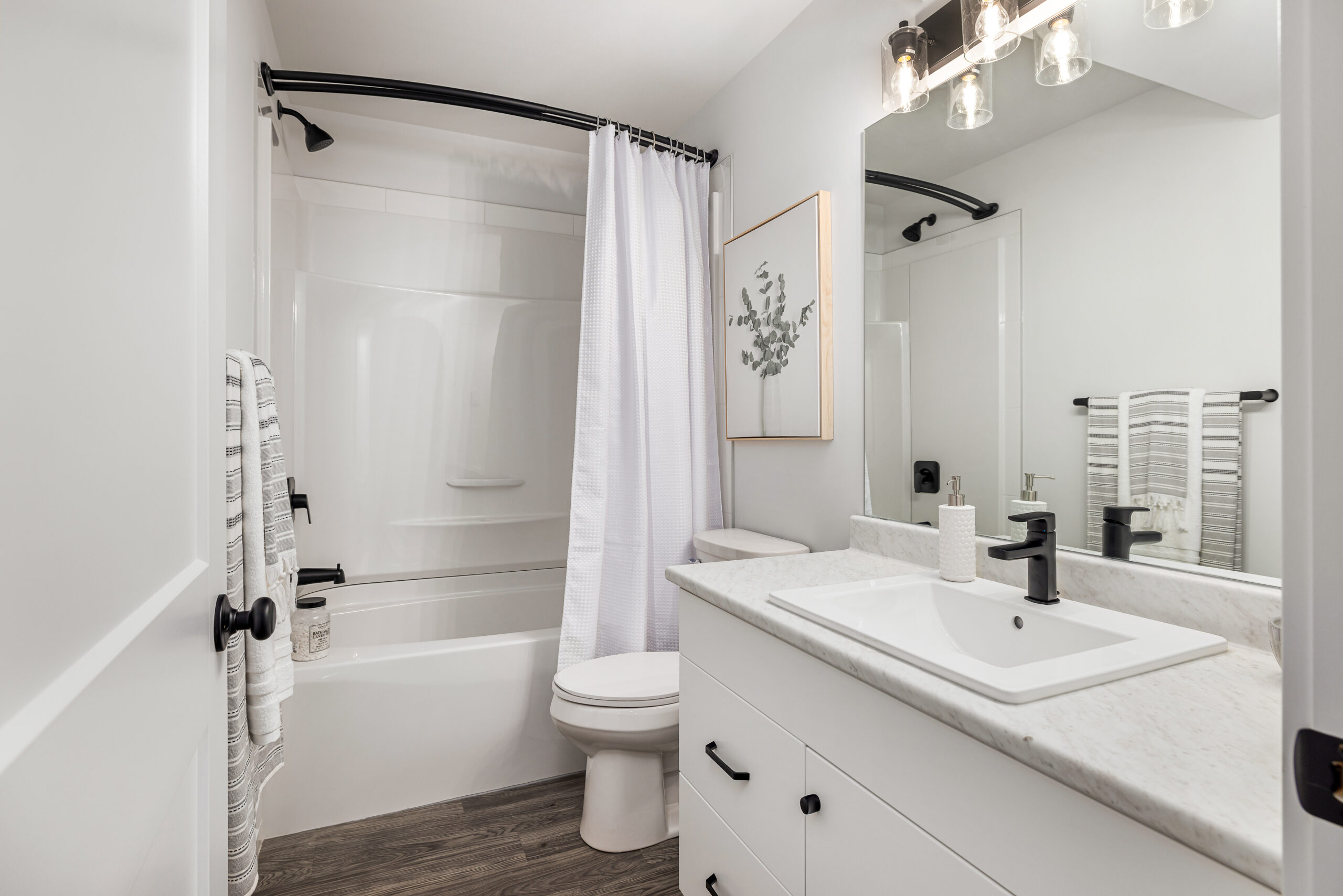
20/20
Take a 3D tour
Virtually explore every nook and cranny of this Brighton showhome from the
comfort of your device in high-resolution Matterport 3D.
Birkley Model
Explore our floorplans below.
Request More Information
Address
Contact
Janet Parkinson
Sales Consultant
306.381.5141
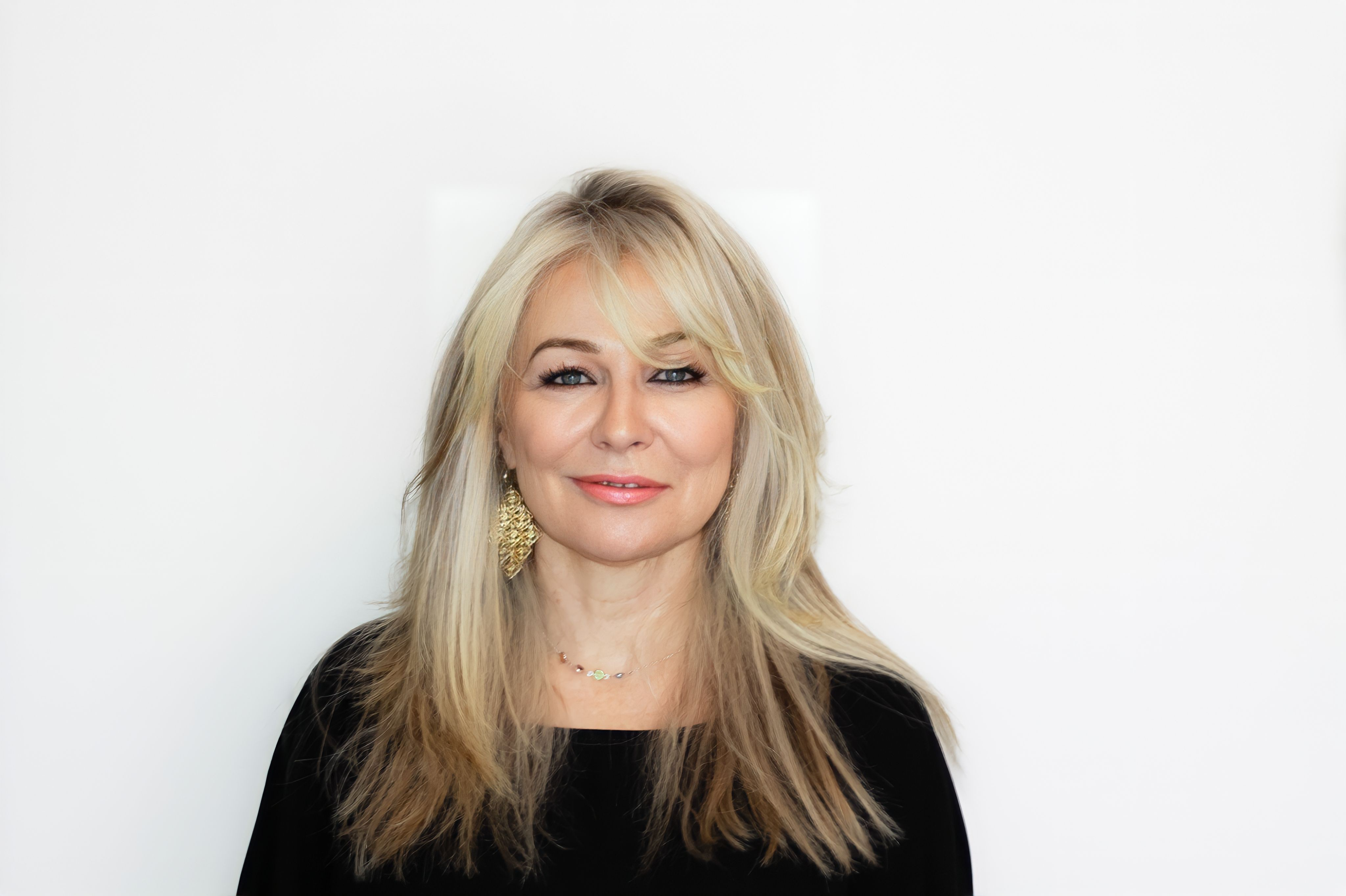
Tour your next showhome
Front Drive
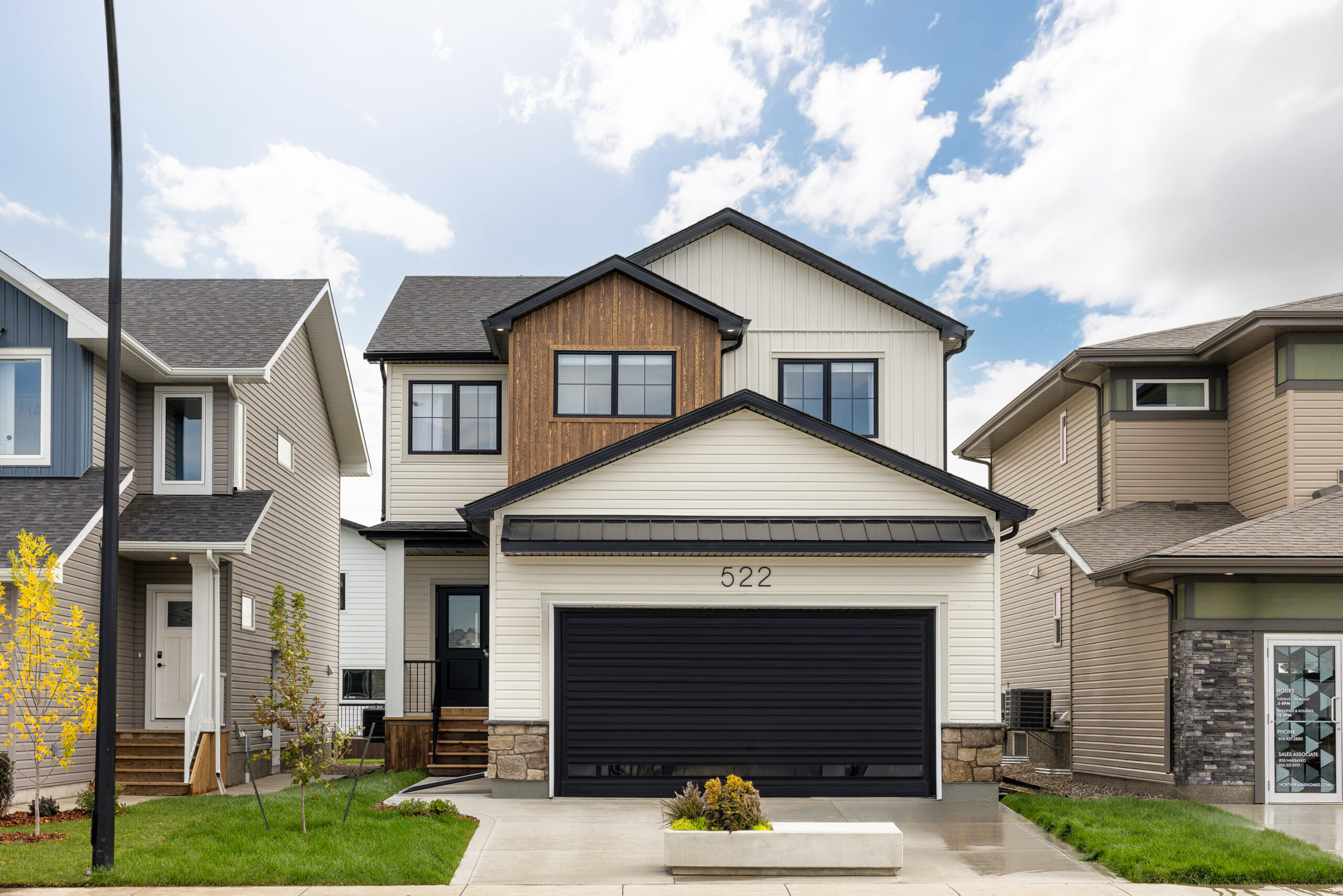
The Forbes
Build from $699,900
522 Aniskotaw Way
1968
sq. ft.
3
Bed
2.5
Bath
2 car
Garage
Front Drive
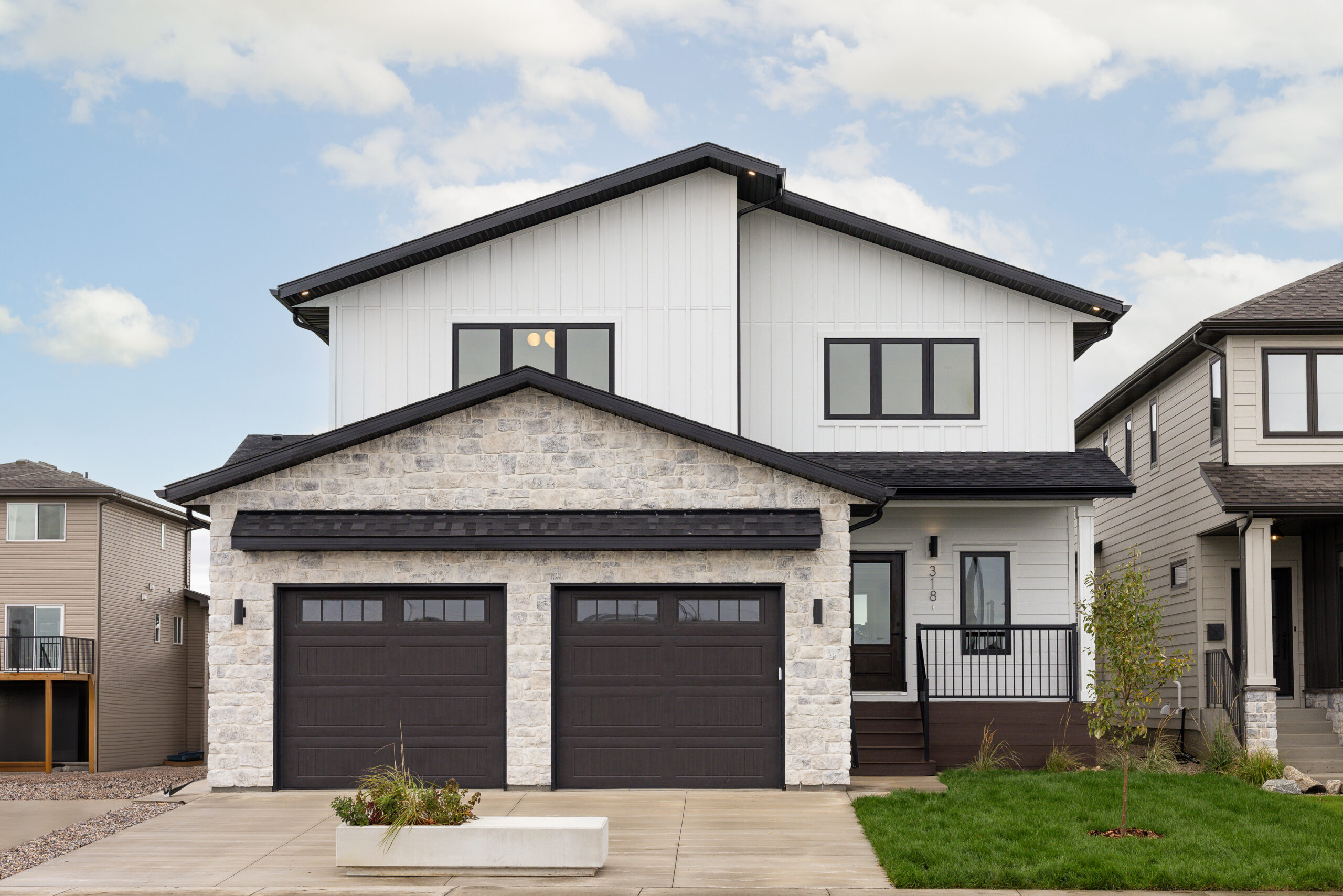
The Sunstone
Build from $1,000,000
318 Taube Green
2509
sq. ft.
3
Bed
2.5
Bath
2 car
Garage
