Image Gallery
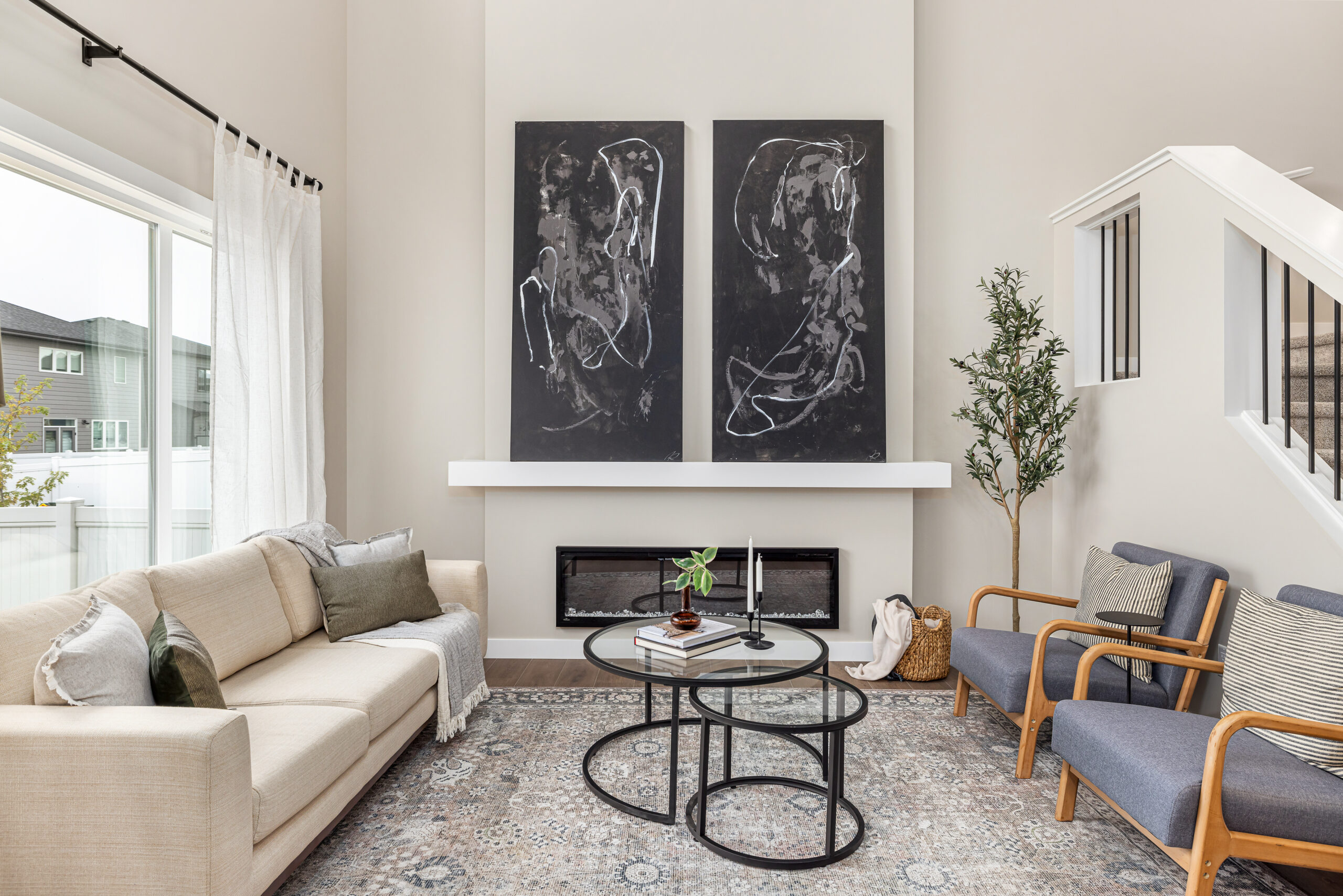
01/18
All is warm, all is bright
Oversized windows ensure you find the perfect ray of sunshine to curl up in.
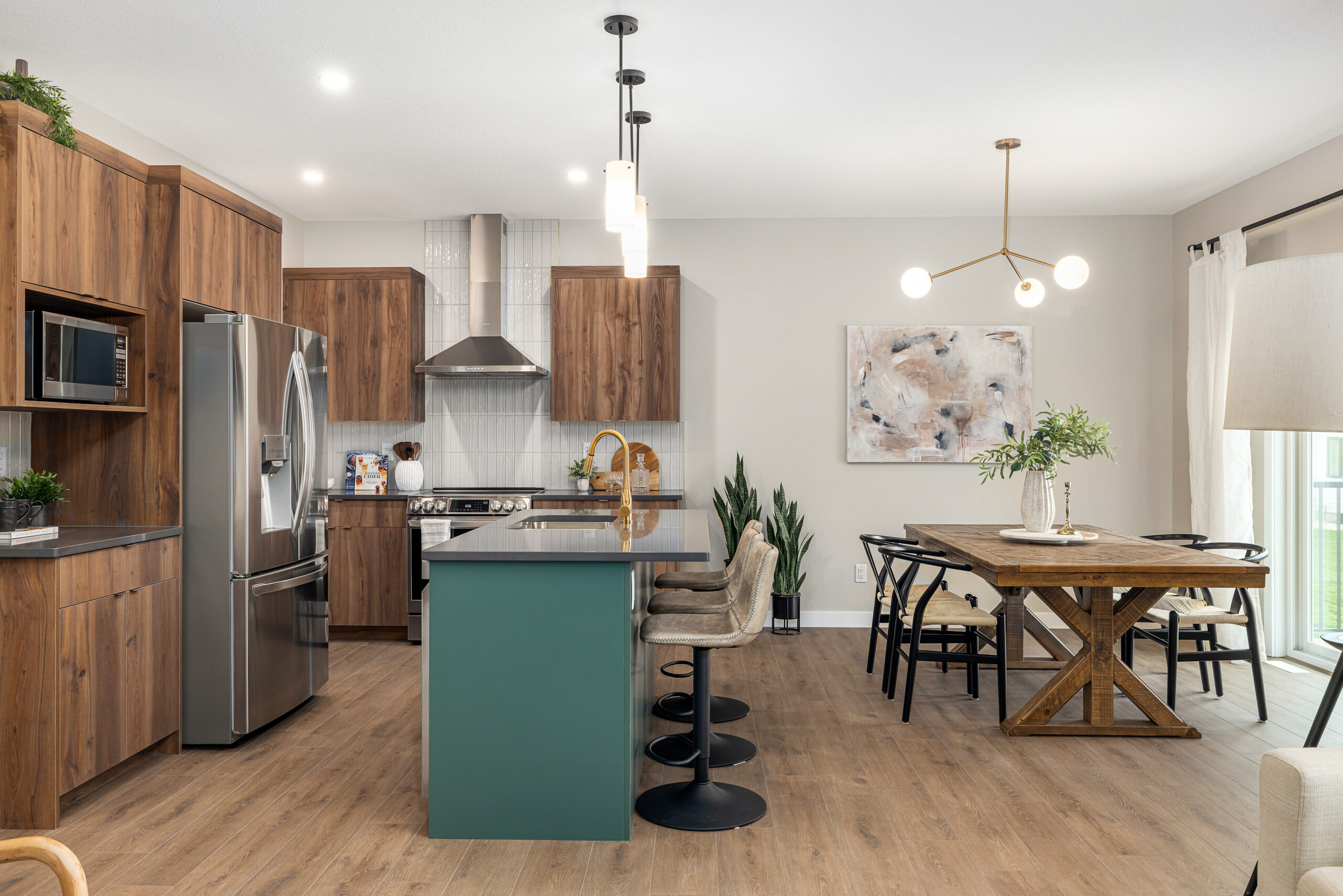
02/18
Where Fun Wood Tones Meet Vibrant Colors
With playful design elements, ample counter space, and modern appliances, this kitchen is perfect for cooking up delicious meals and entertaining friends and family in style.
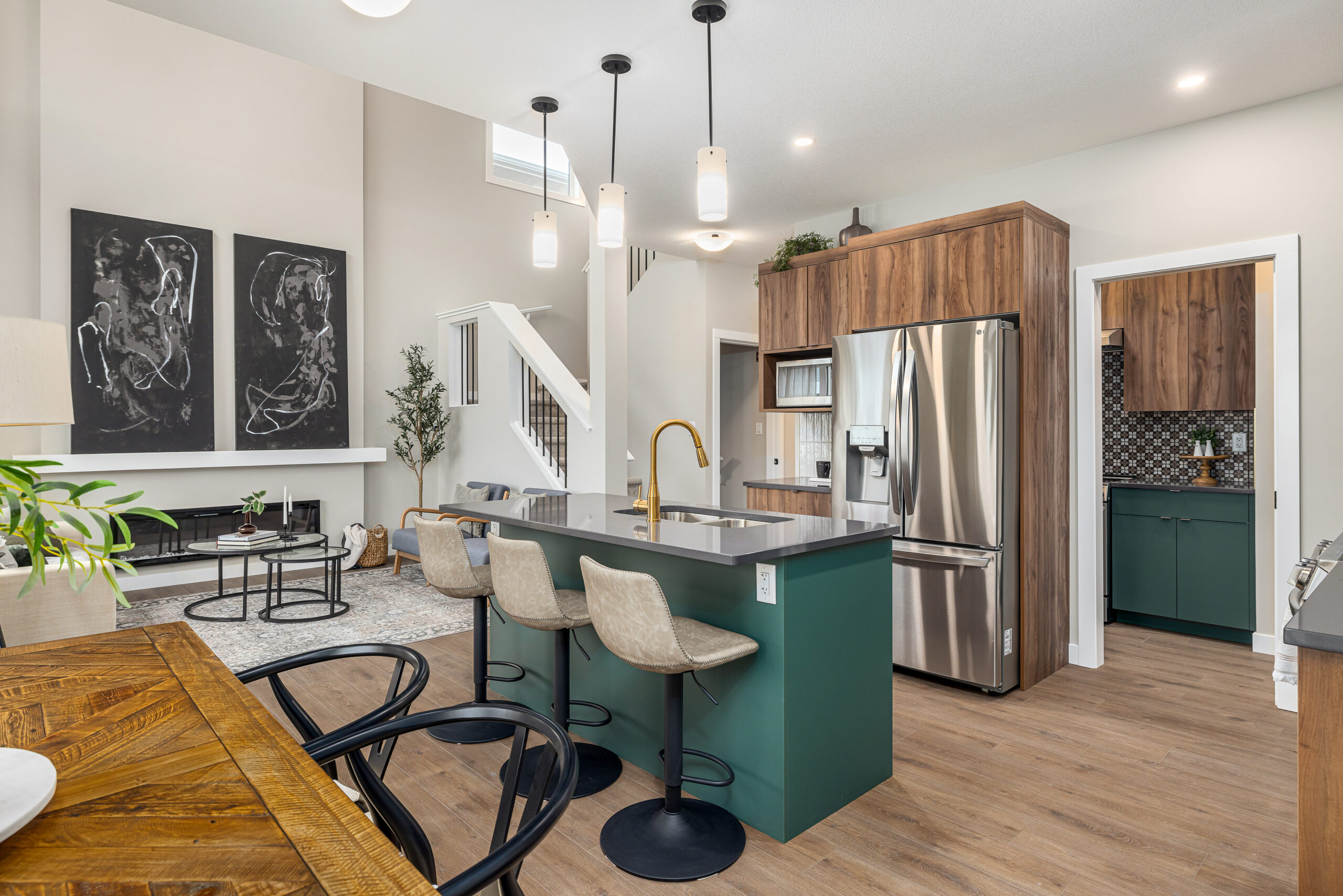
03/18
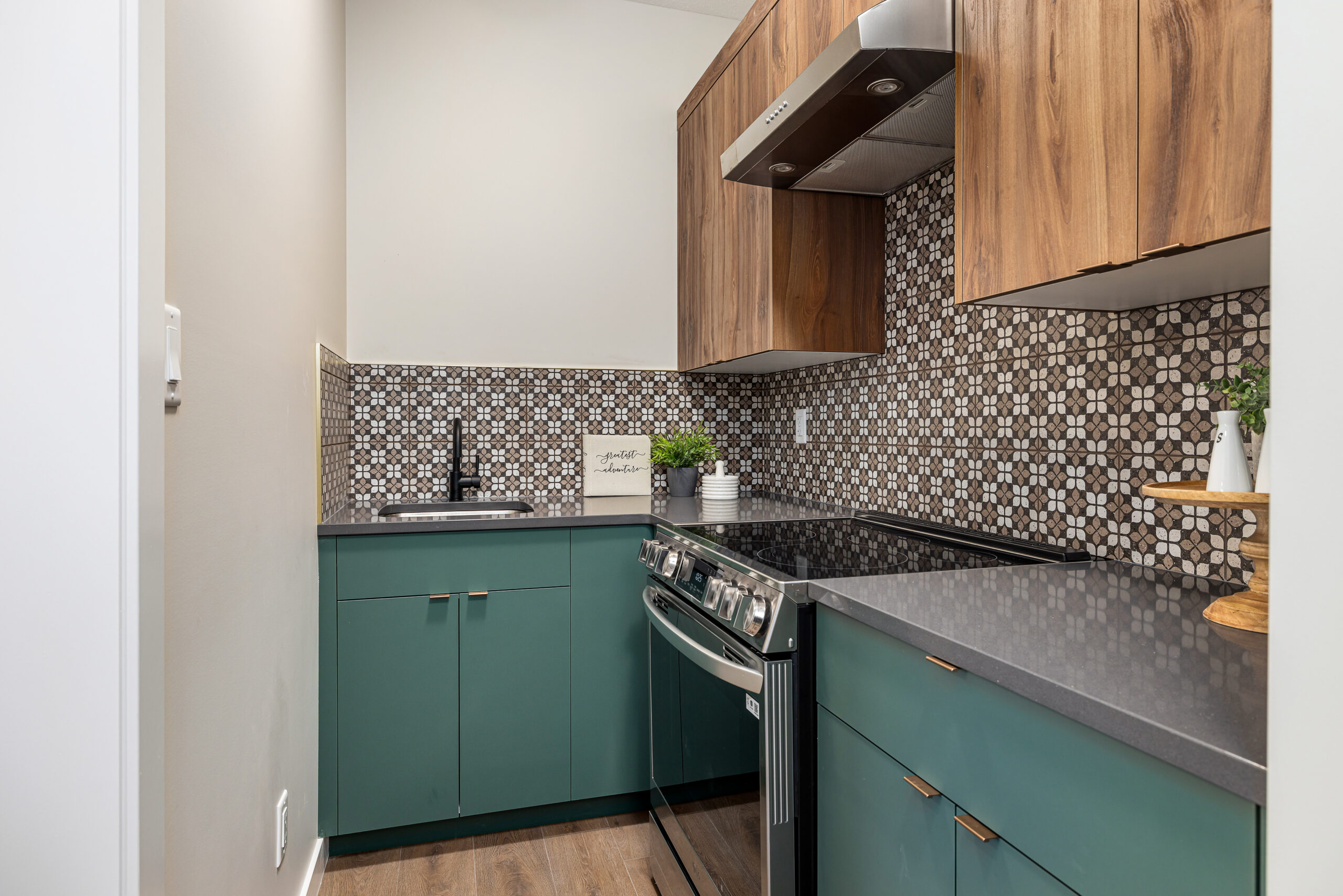
04/18
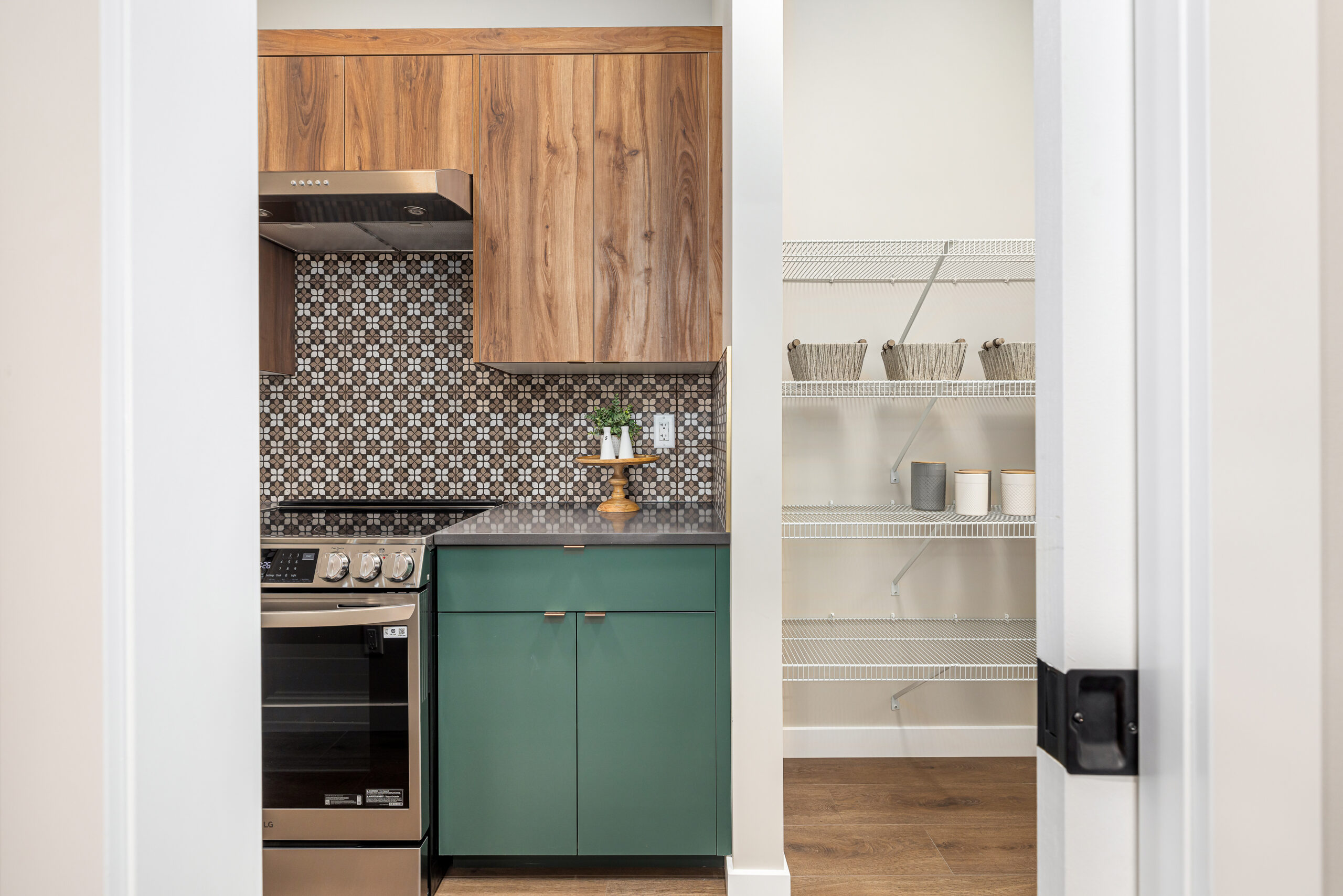
05/18
Your Culinary Creativity Awaits
This delightful spice kitchen, nestled right next to the main kitchen, is designed for culinary creativity, while the efficient layout provides ample workspace for meal prep.
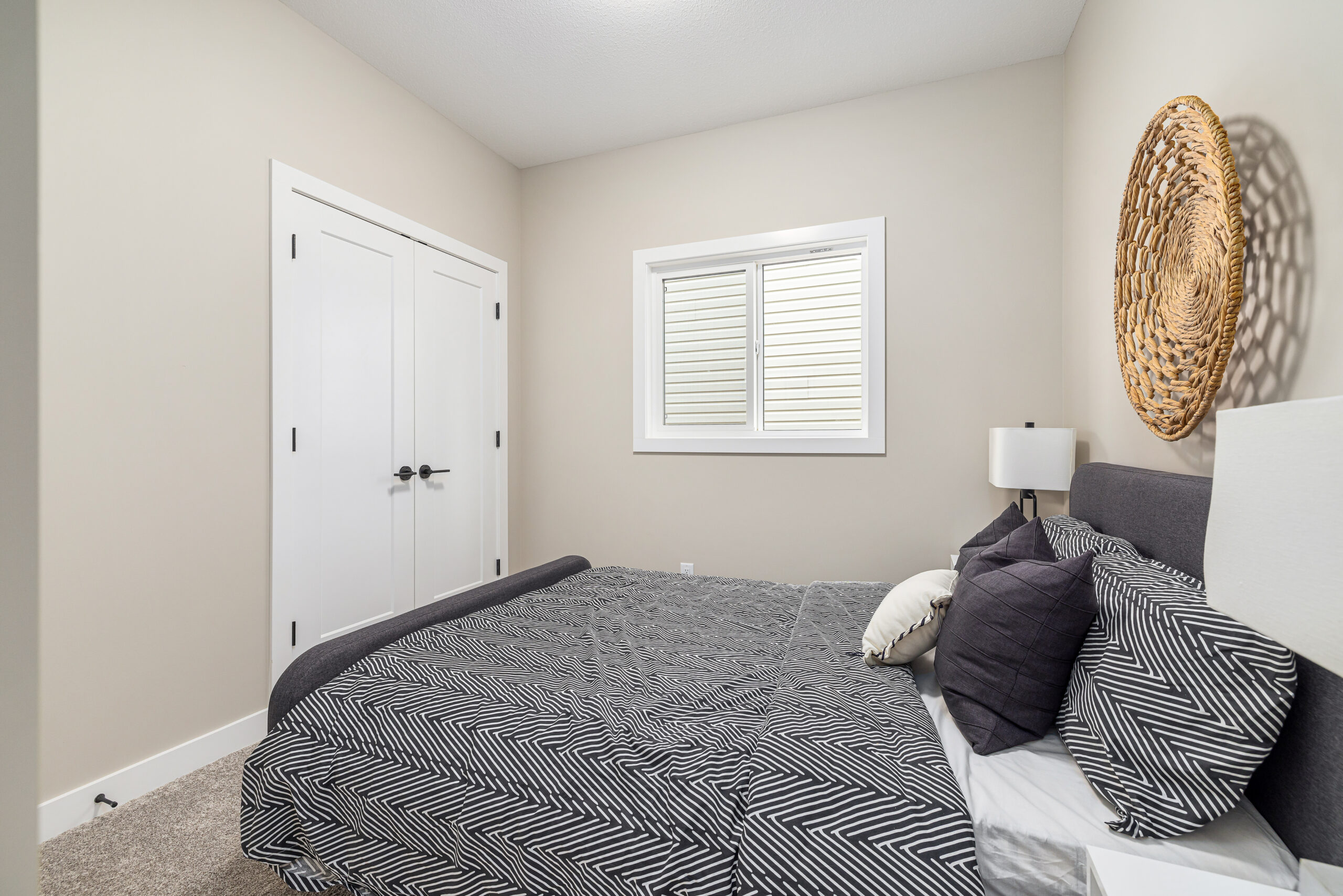
06/18
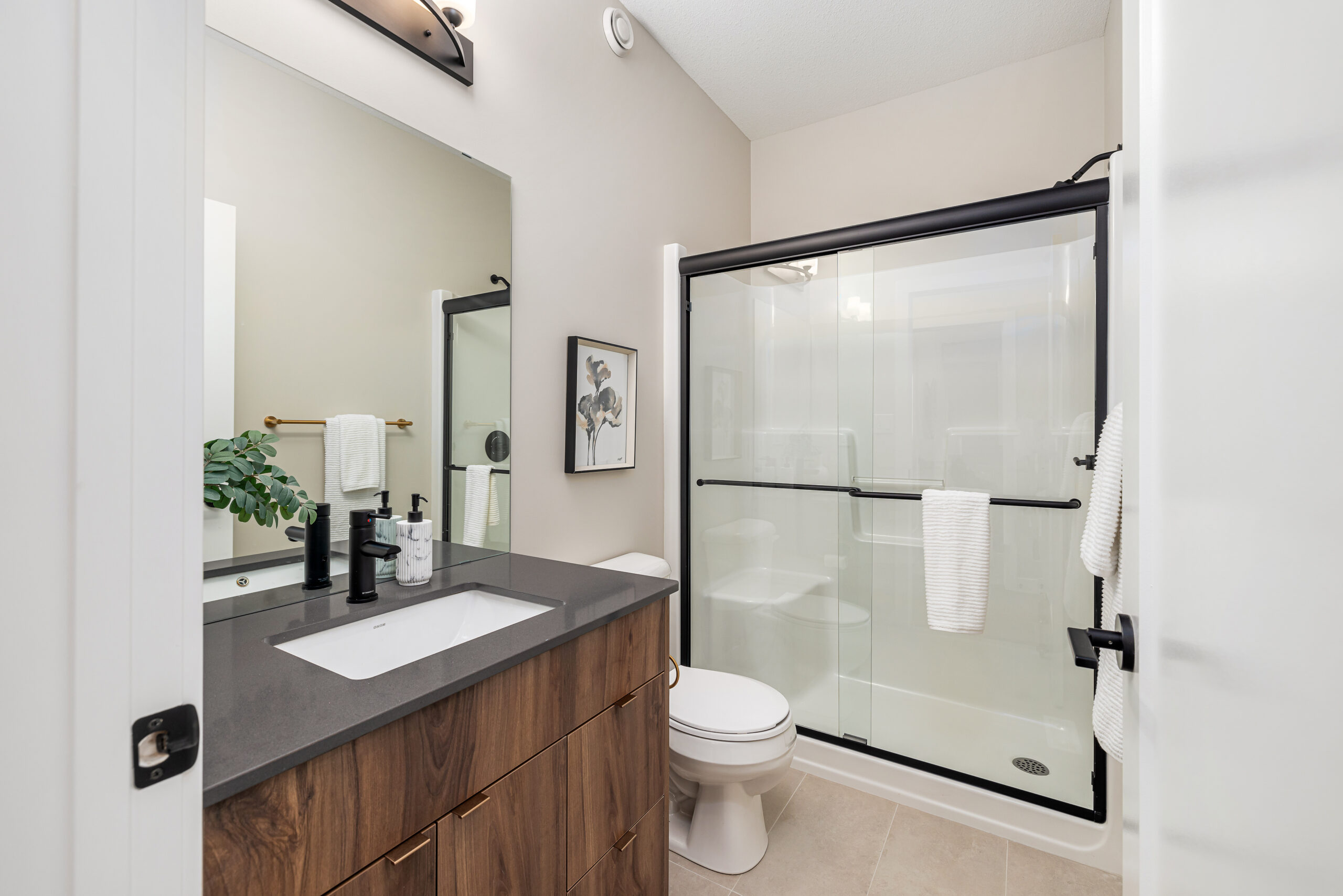
07/18
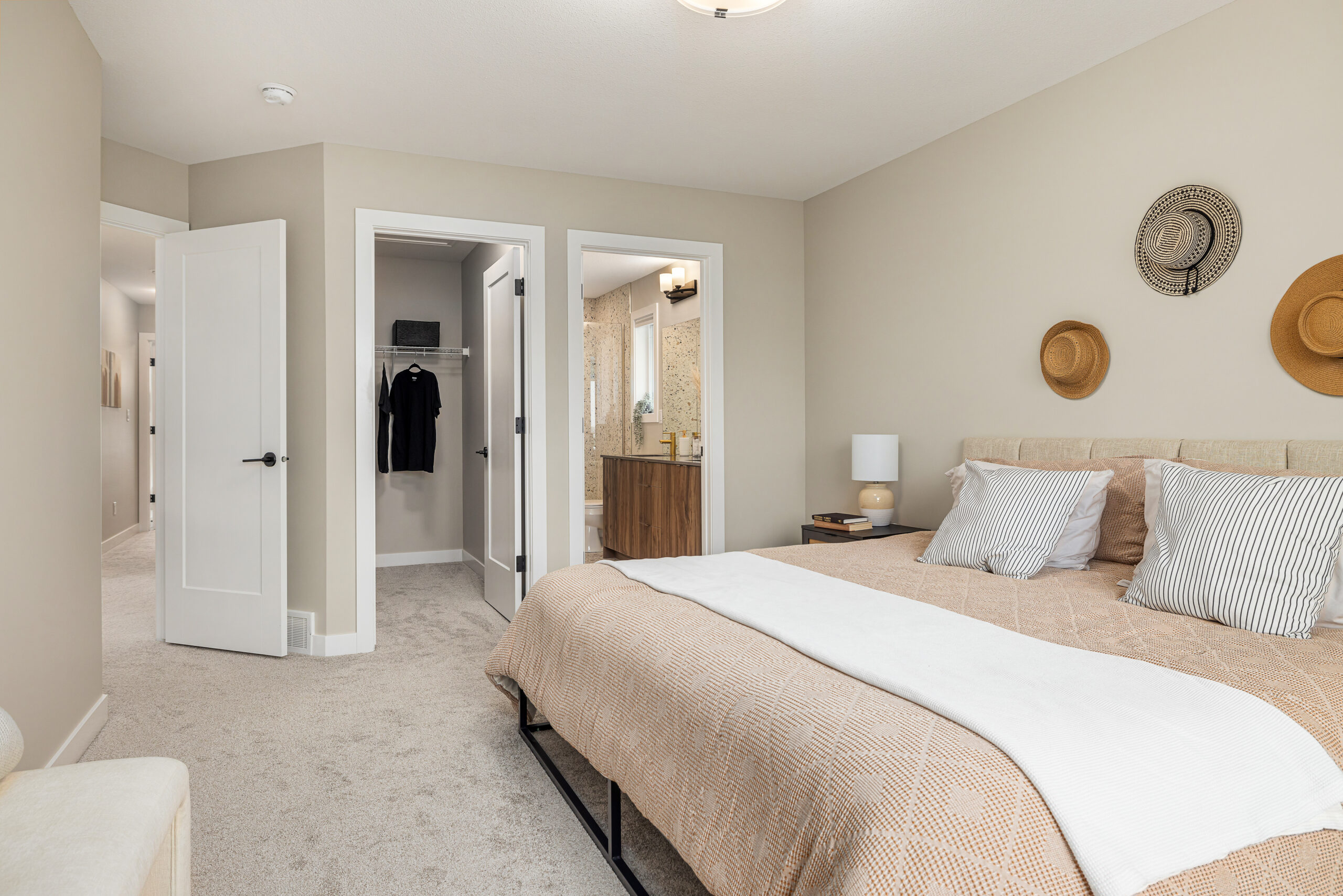
08/18
Spacious Bedroom Retreat
This spacious bedroom is a serene retreat designed for ultimate relaxation. With plenty of room for a king-sized bed and cozy seating, it offers a perfect blend of comfort and style.
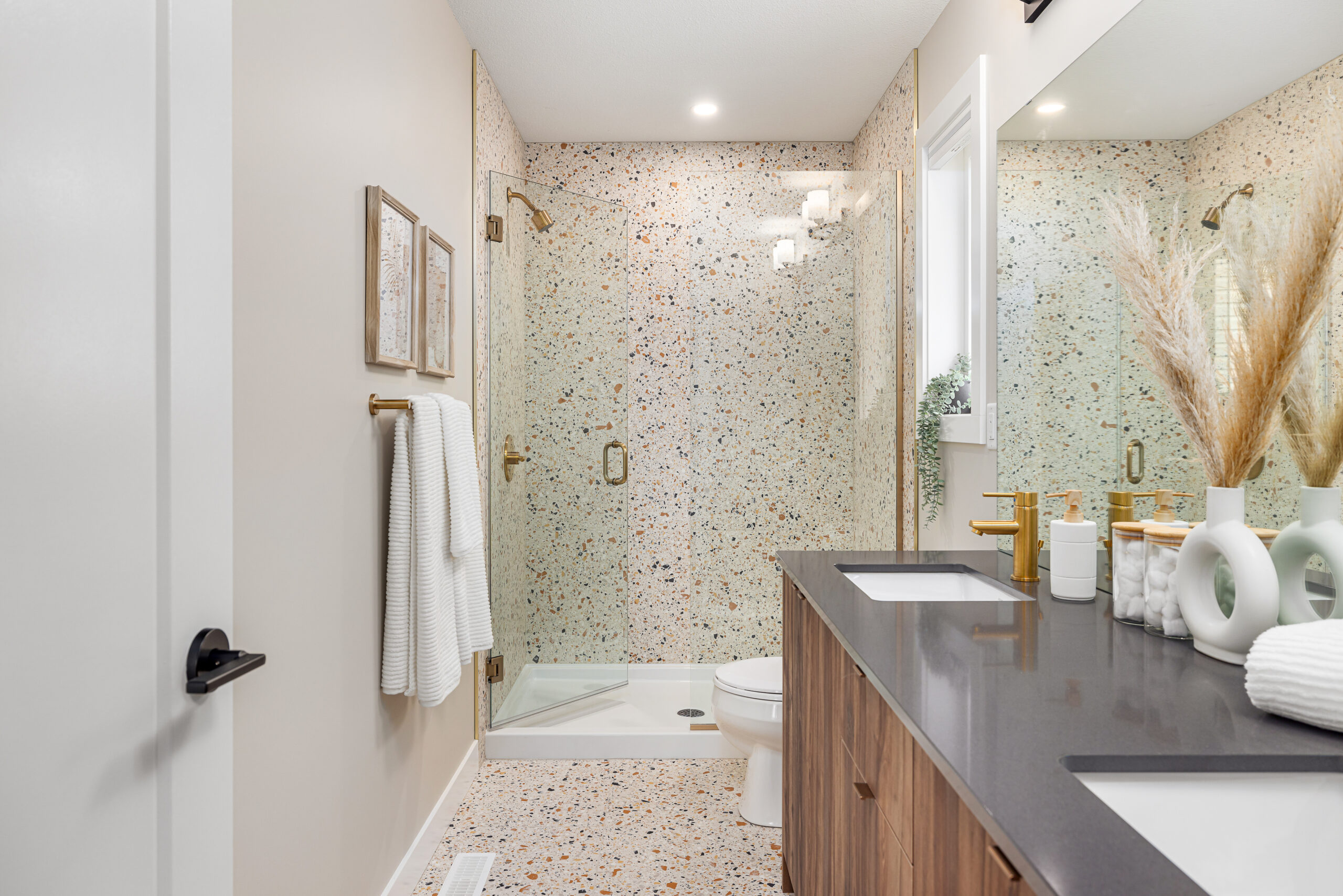
09/18
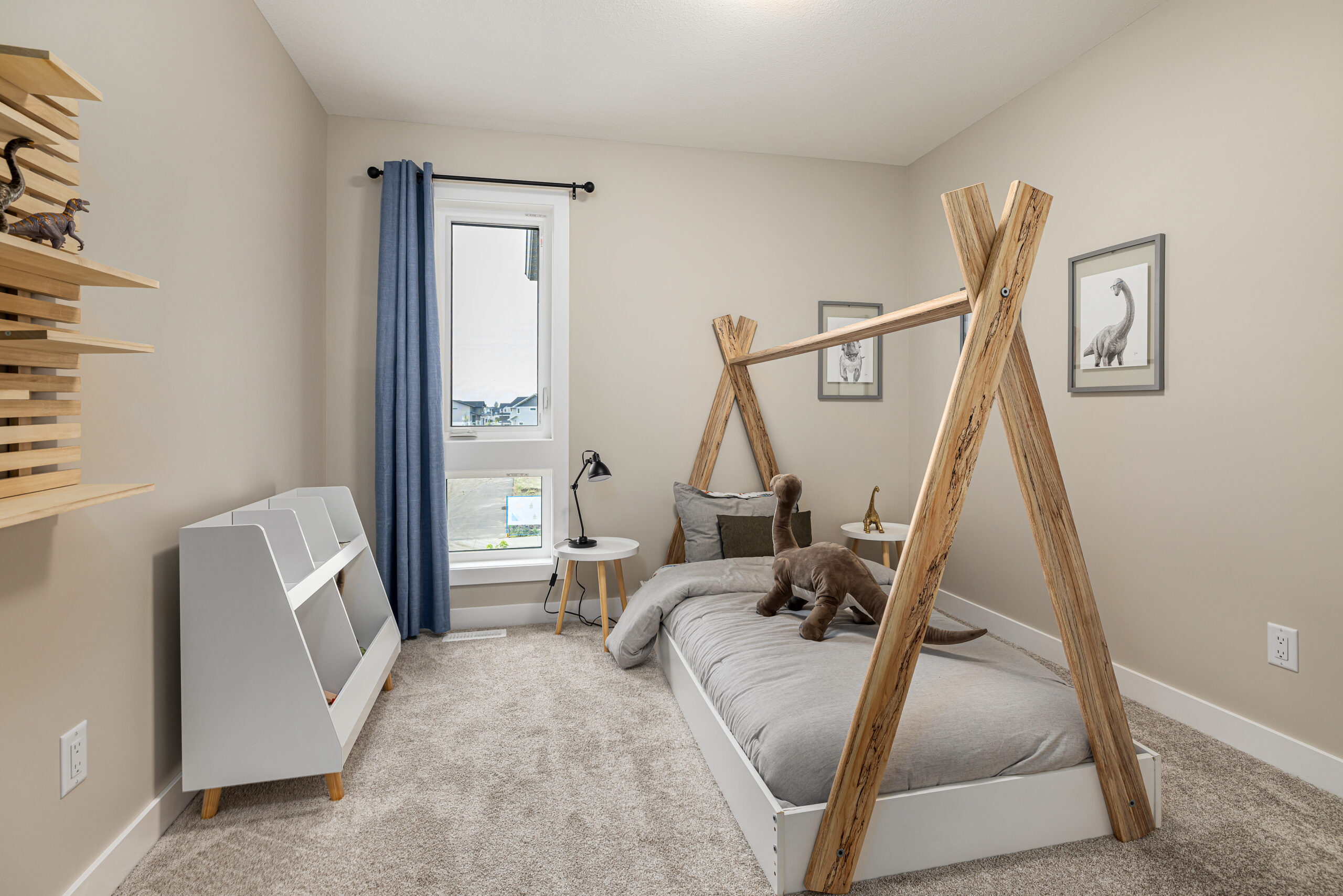
10/18
Room to Grow
A space to call their own, allowing everyone to have some peace and quiet when needed.
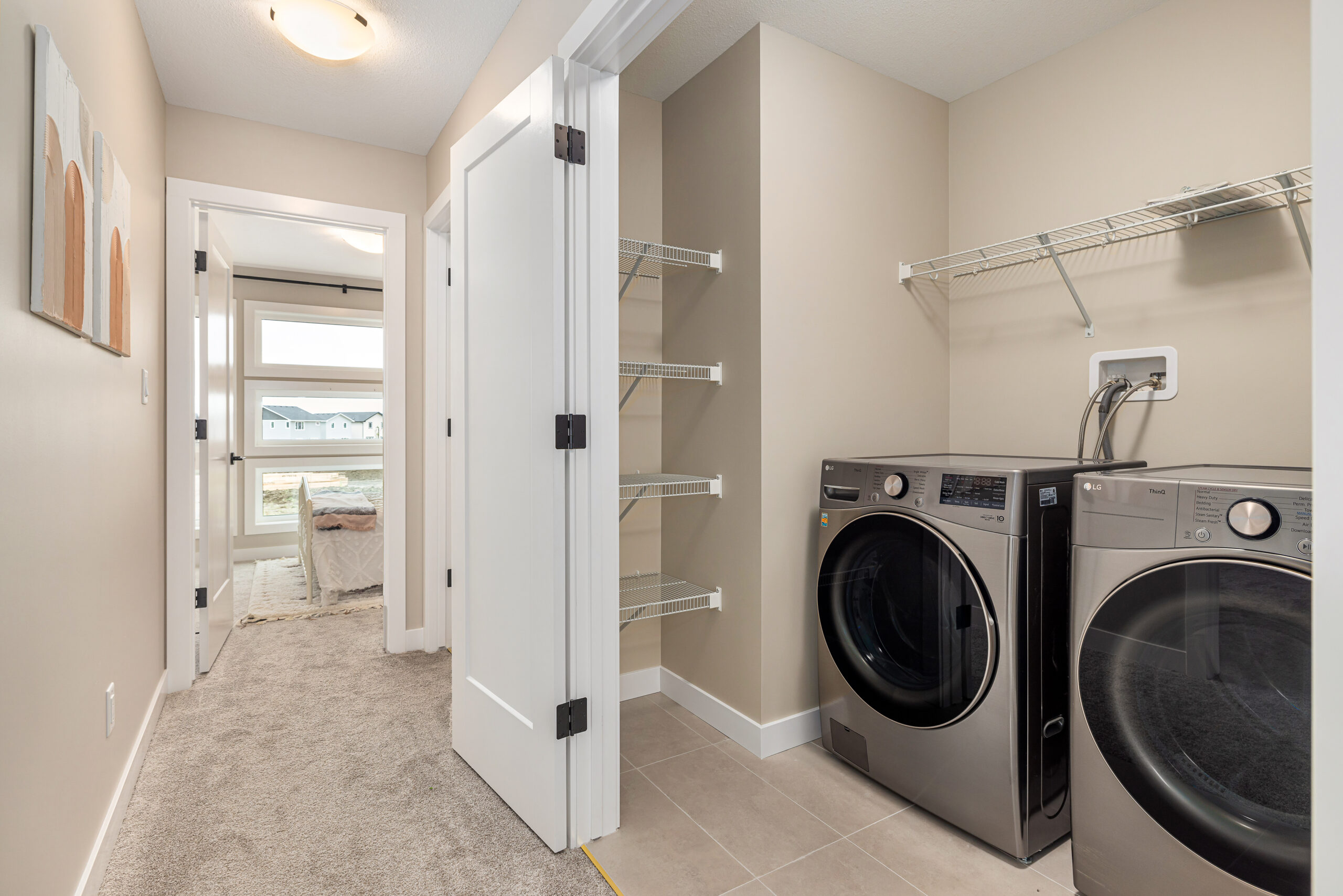
11/18
Say Goodbye to Laundry Lifts
No more hauling clothes up-and-down with upstairs laundry
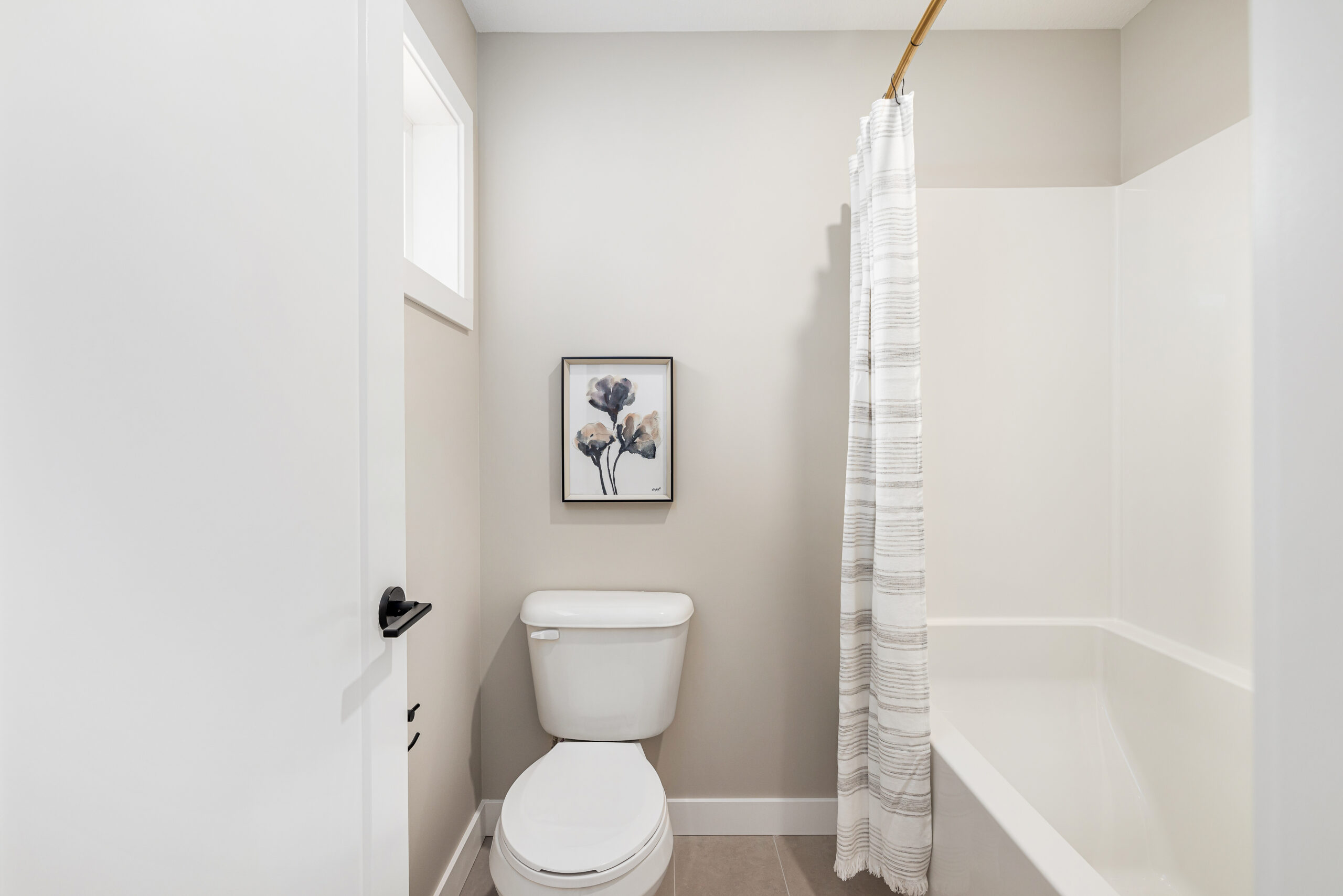
12/18
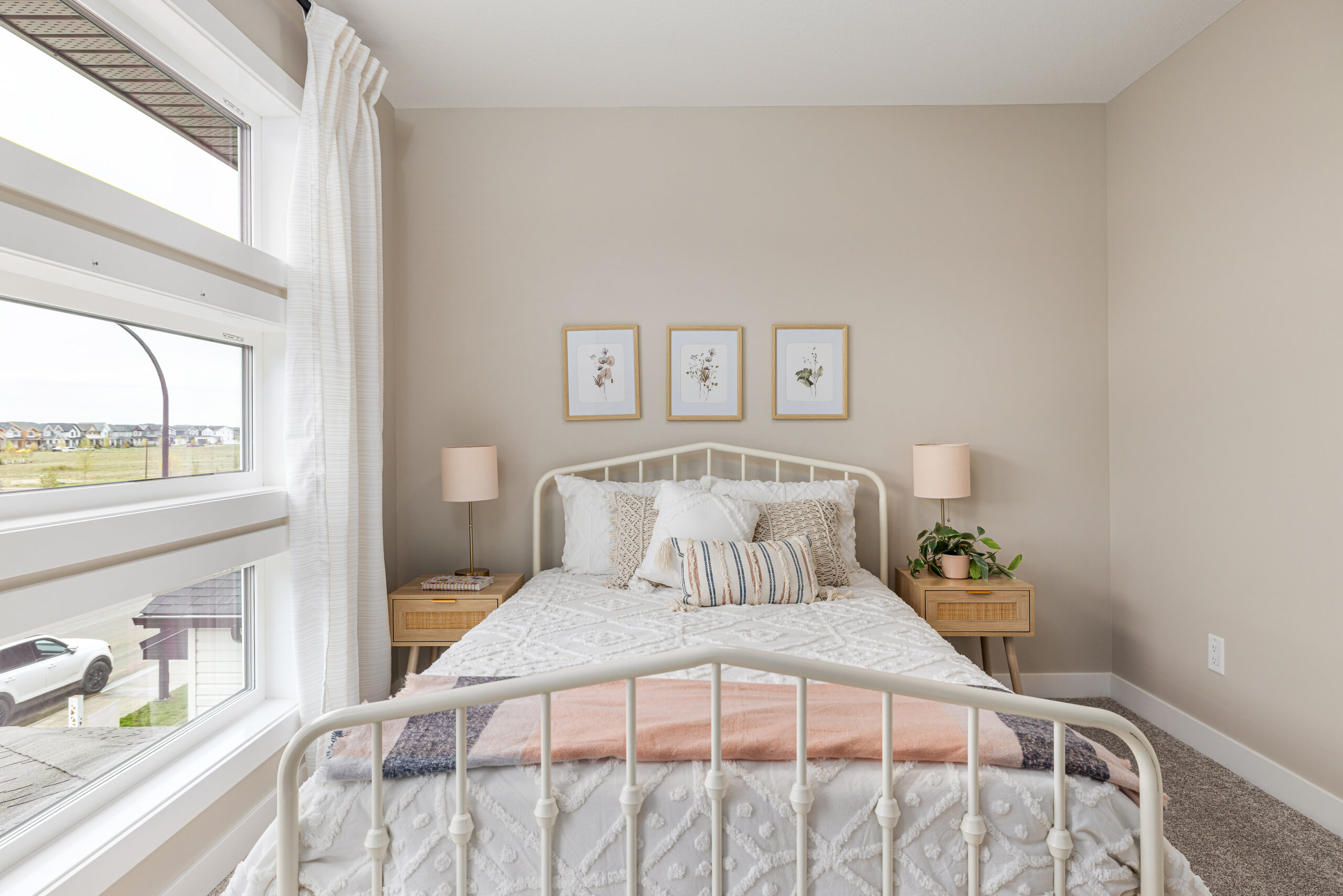
13/18
Stay flexible
Secondary bedrooms are perfect for guests, a home office, or morning yoga. You choose what works for you!
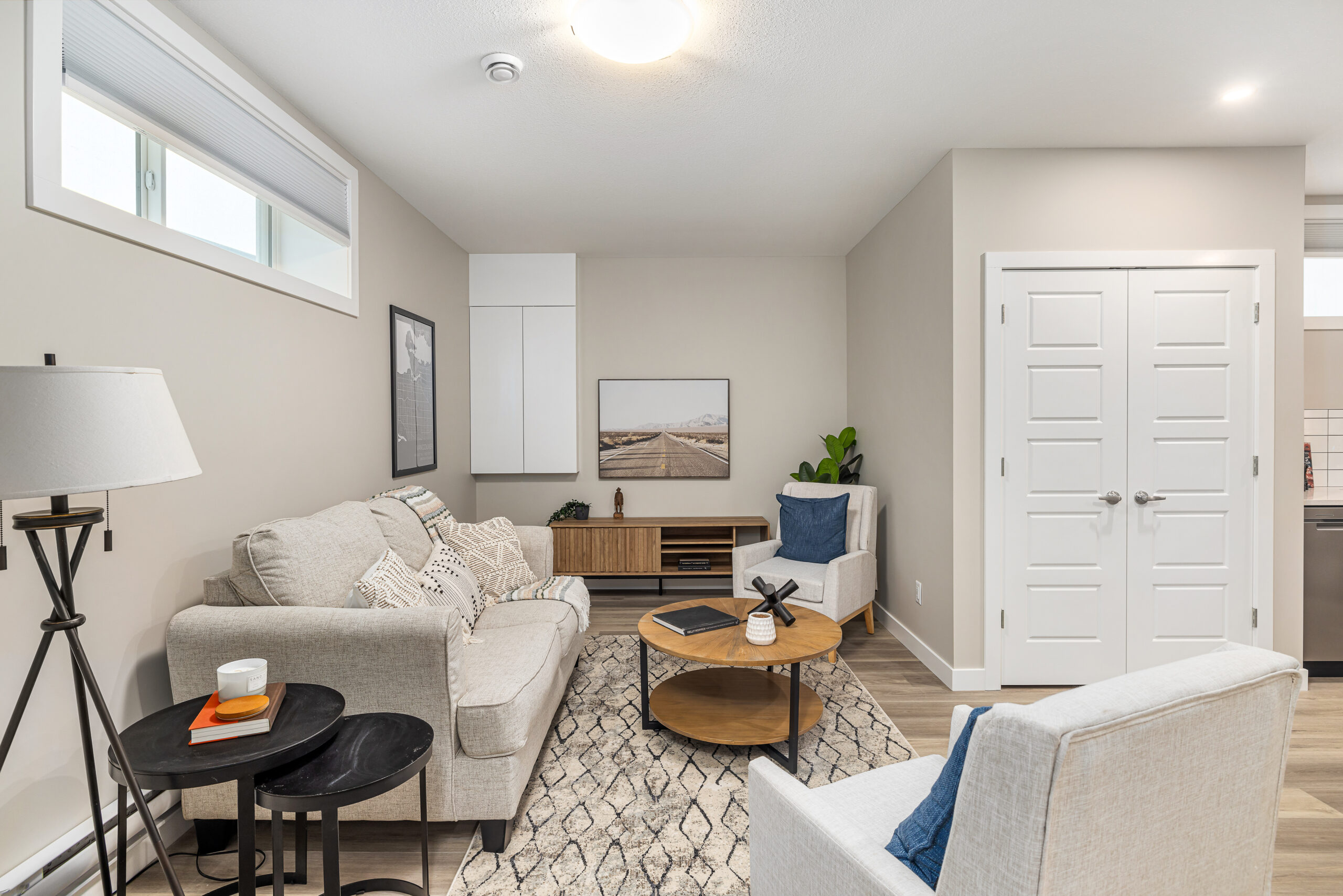
14/18
Spacious Basement Suite with Room to Spare
This spacious basement suite combines comfort and functionality, featuring a cozy living area, a private bedroom, and a modern kitchenette. With ample storage options throughout, it’s perfect for keeping everything organized while offering a comfortable and convenient living space.
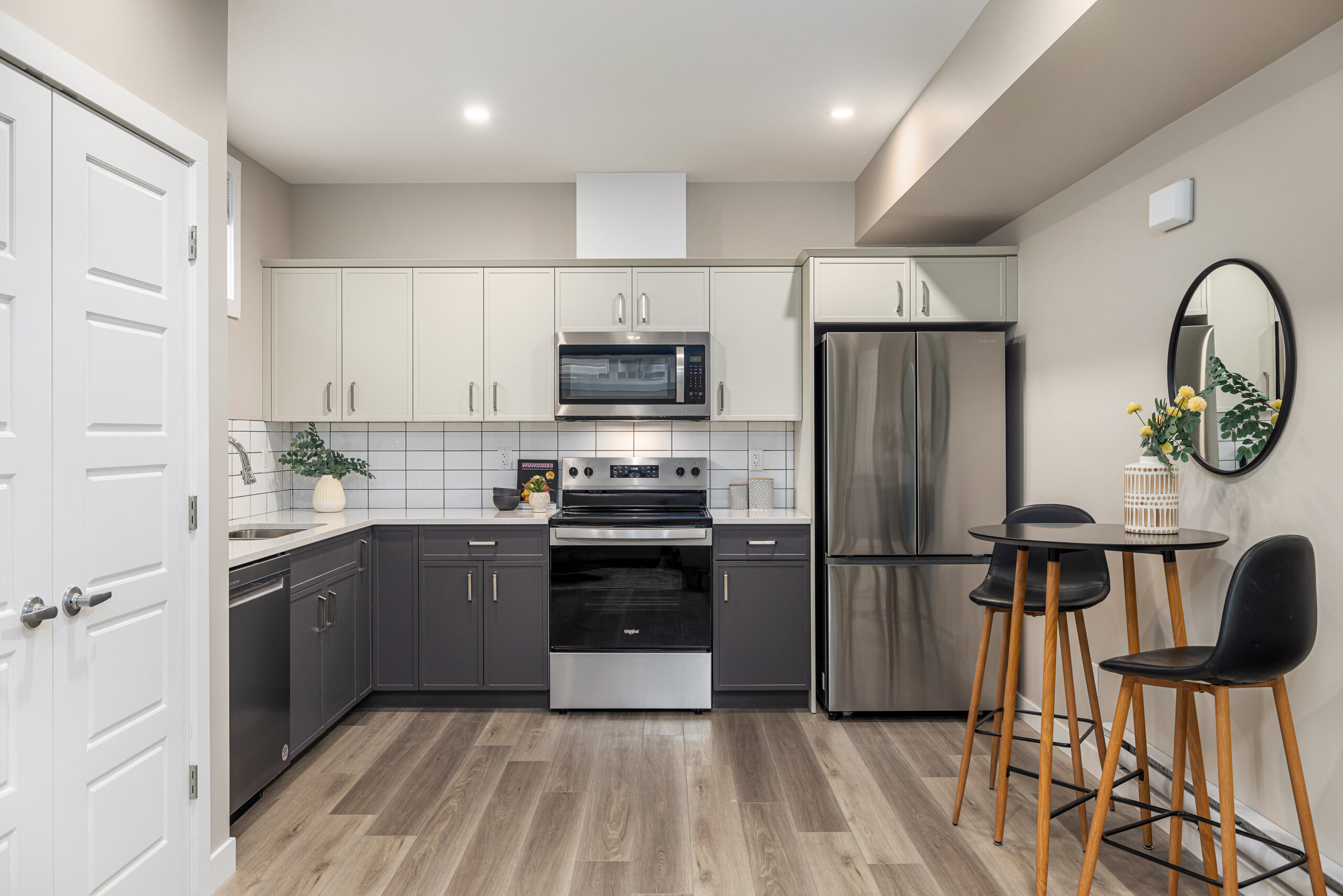
15/18
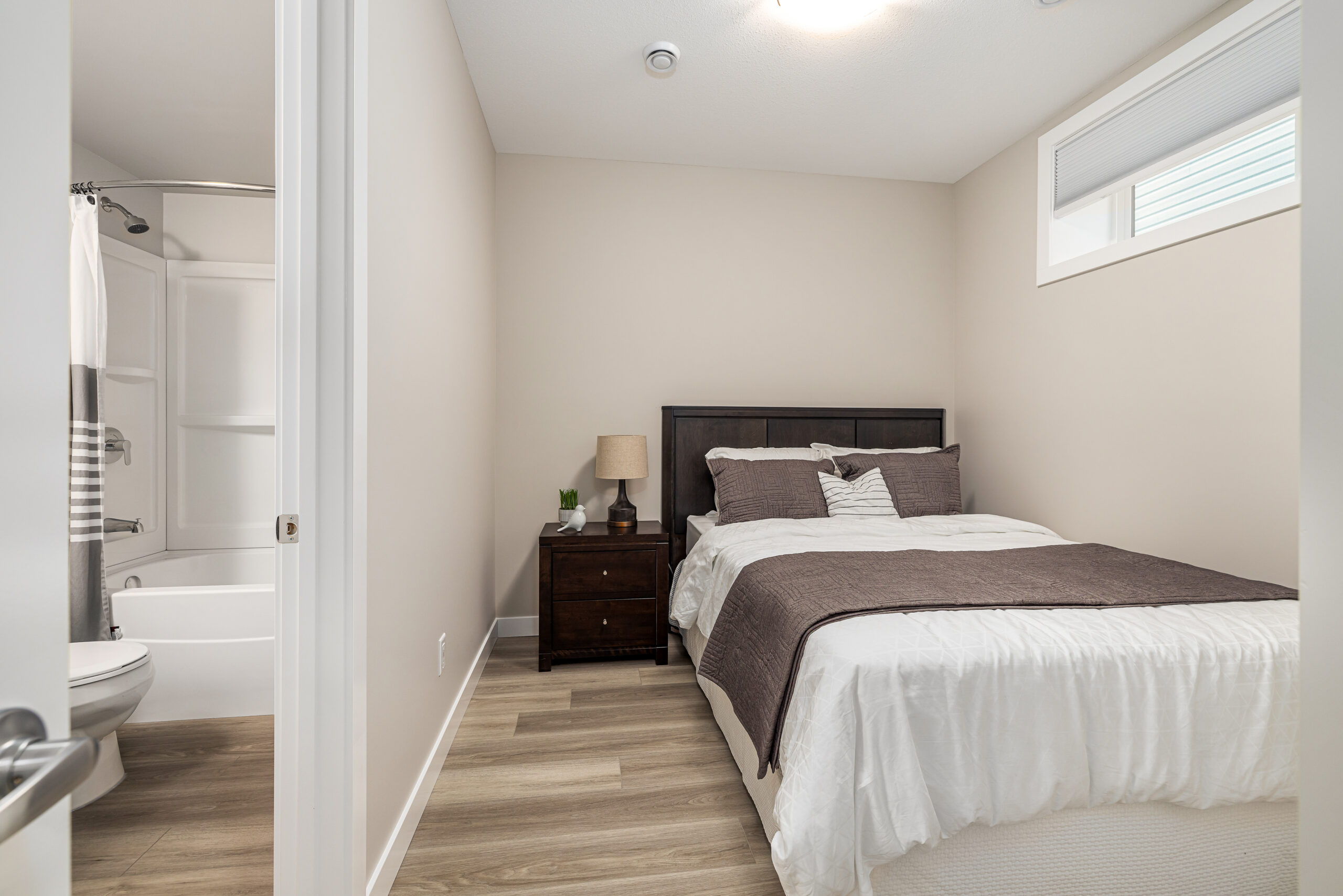
16/18
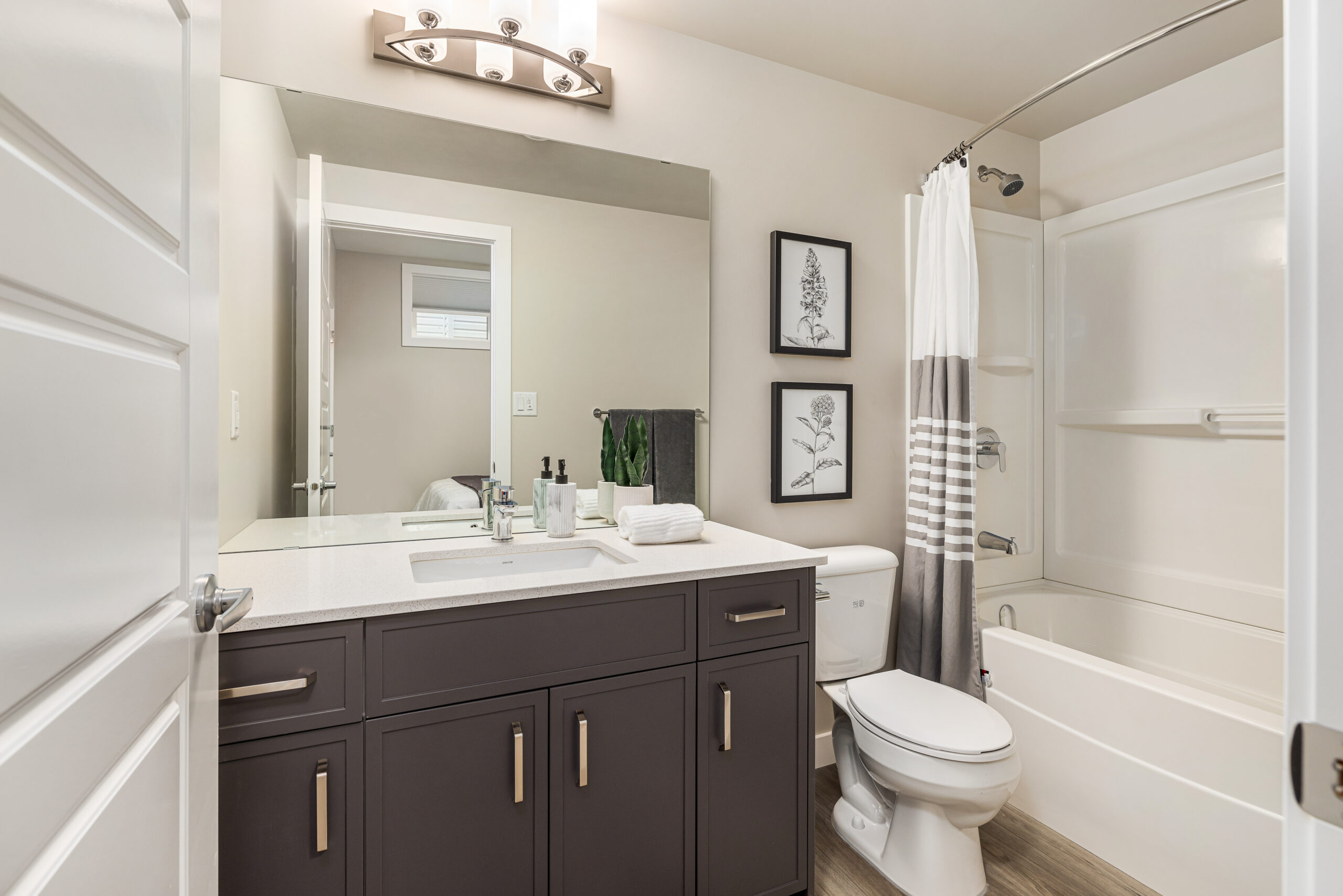
17/18
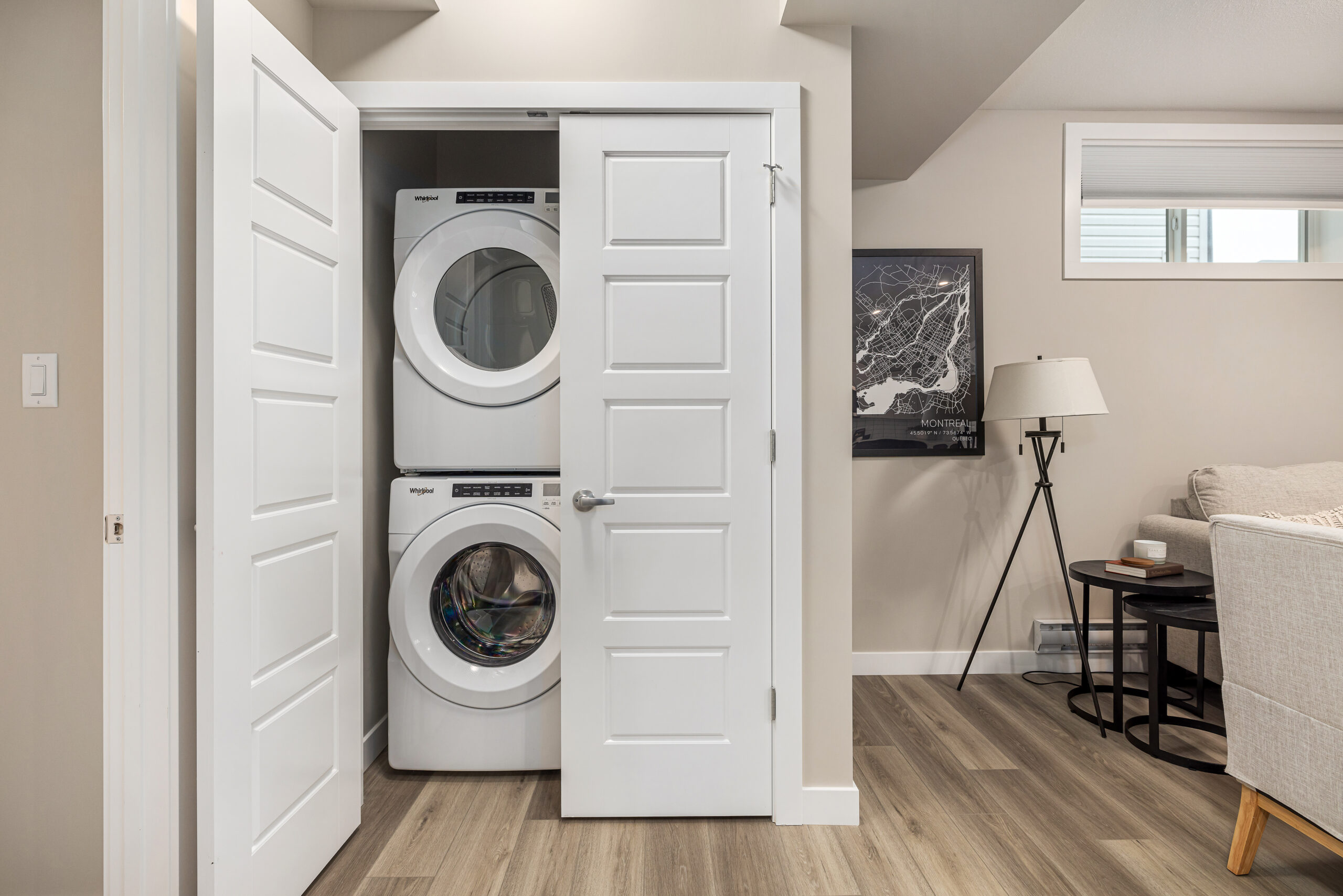
18/18
Take a 3D tour
Virtually explore every nook and cranny of this Brighton showhome from the
comfort of your device in high-resolution Matterport 3D.
Floor Plans
Explore our floorplans below.
Request More Information
Address
Contact
Angela Williams – Sales Manager
306.931.2880
Tour your next showhome
Front Drive
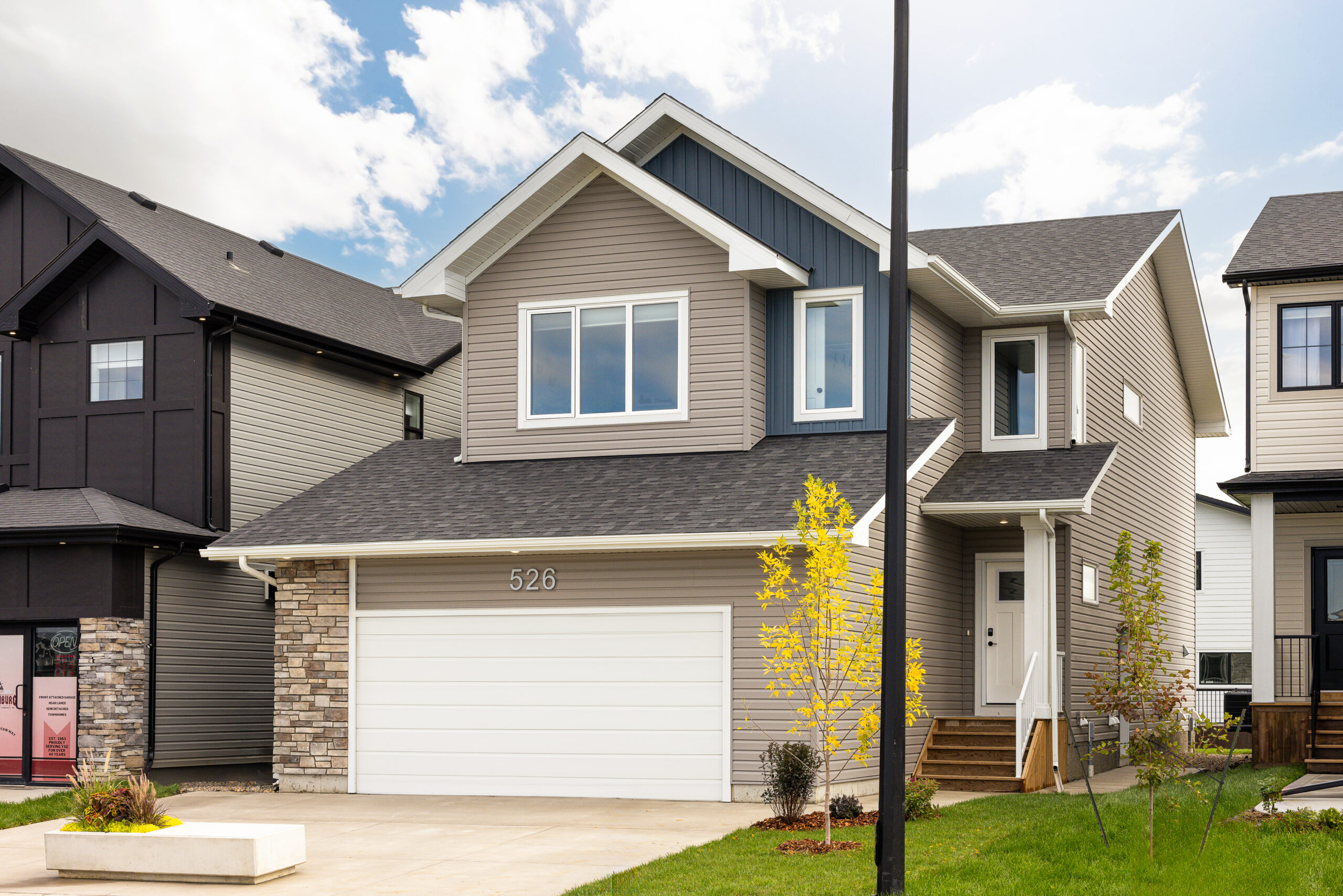
Birkley Model
Build from $599,900
526 Aniskotaw Way
2101
sq. ft.
4
Bed
2.5
Bath
2 car
Garage
Front Drive
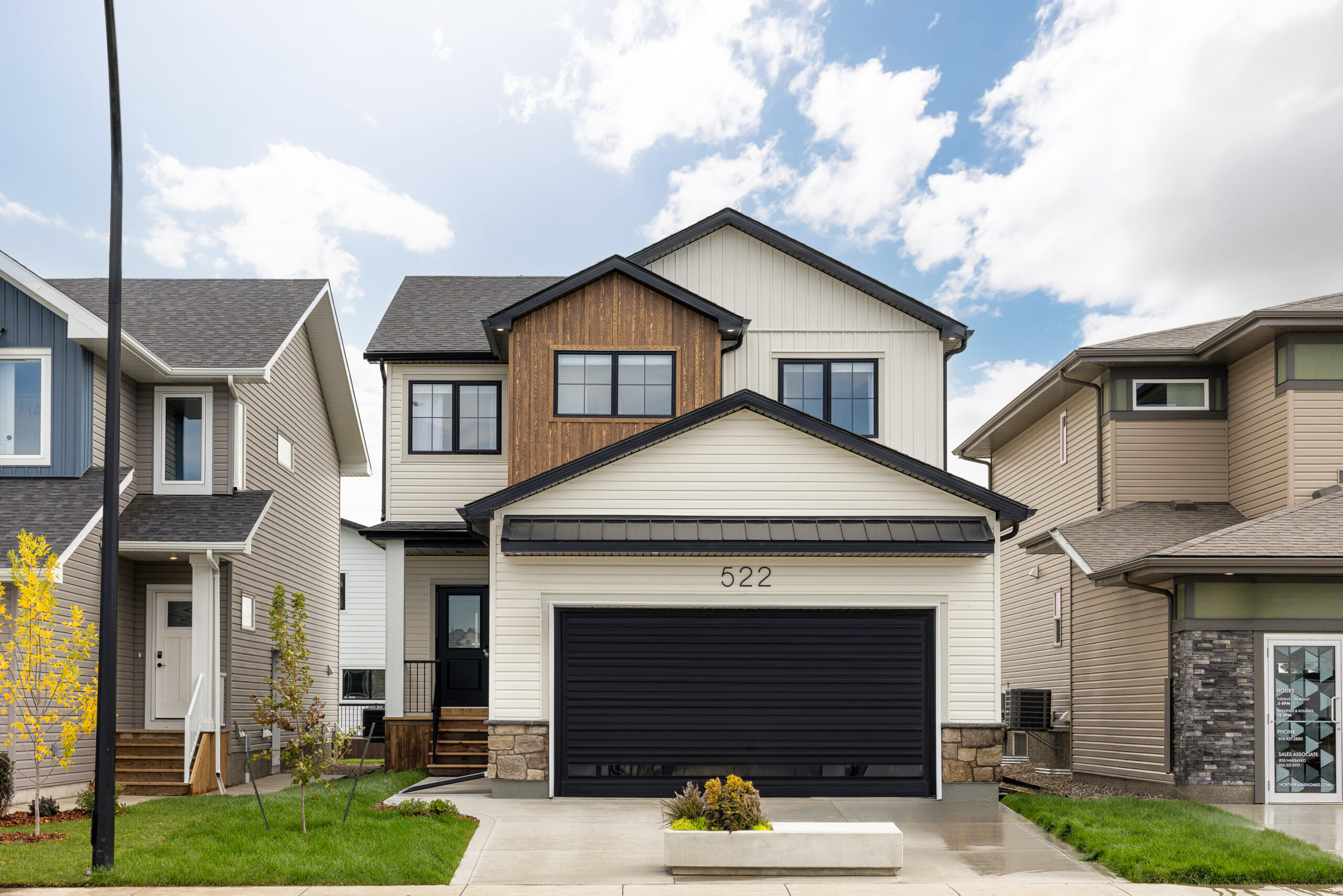
The Forbes
Build from $699,900
522 Aniskotaw Way
1968
sq. ft.
3
Bed
2.5
Bath
2 car
Garage
Front Drive
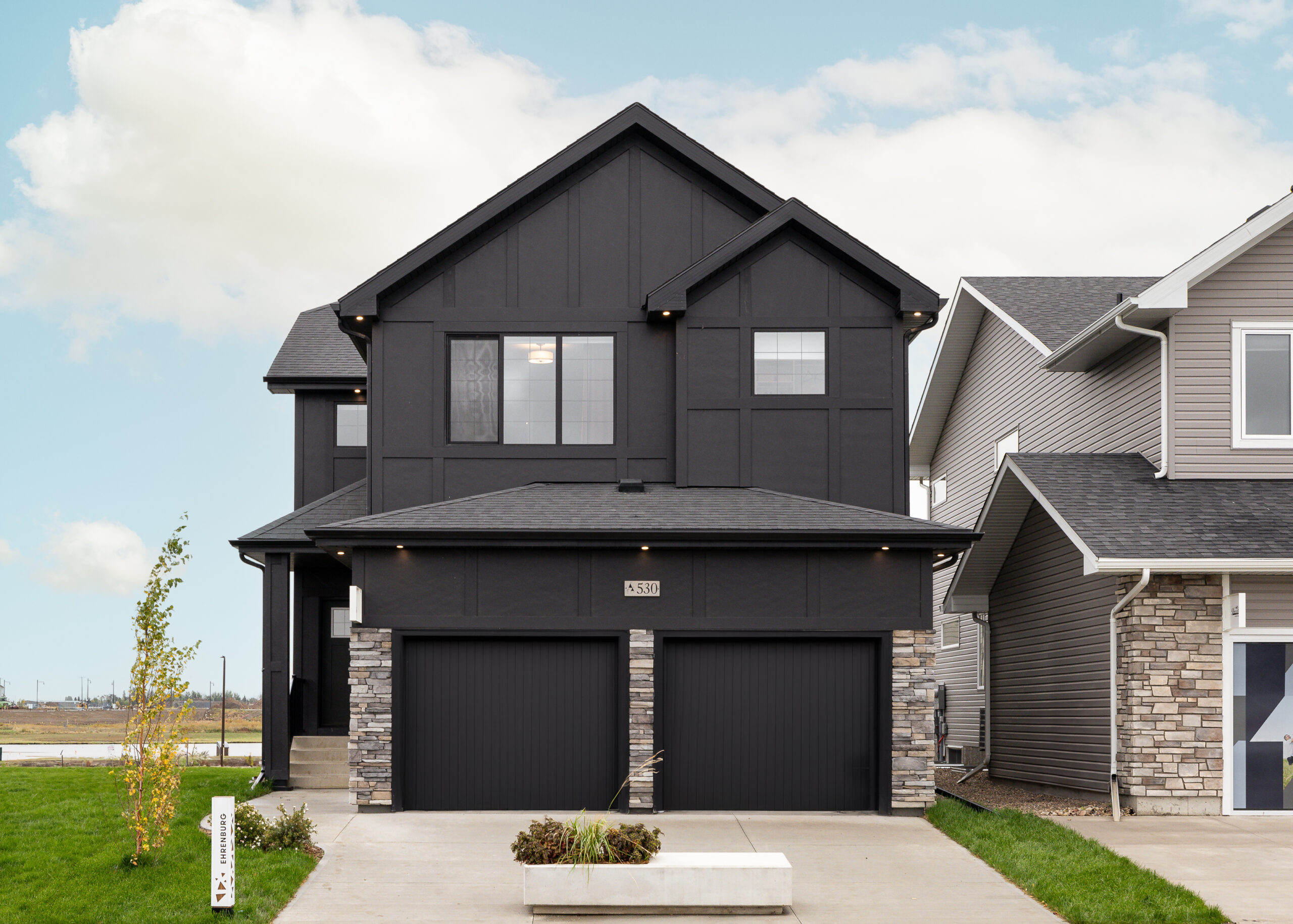
Starkenberg
Build from $649,900
530 Aniskotaw Way
2,175
sq. ft.
4
Bed
2.5
Bath
2 car
Garage